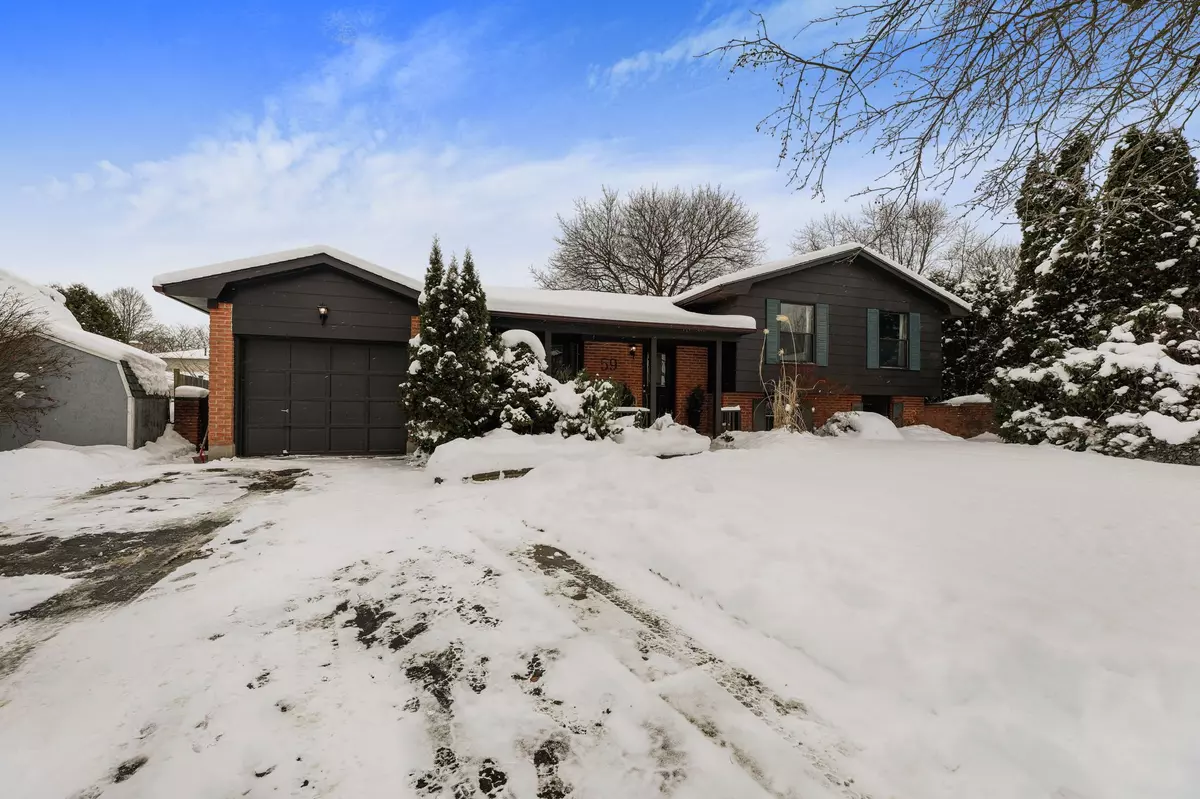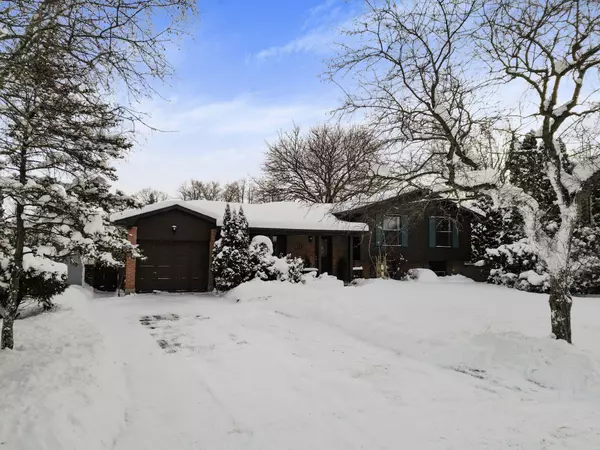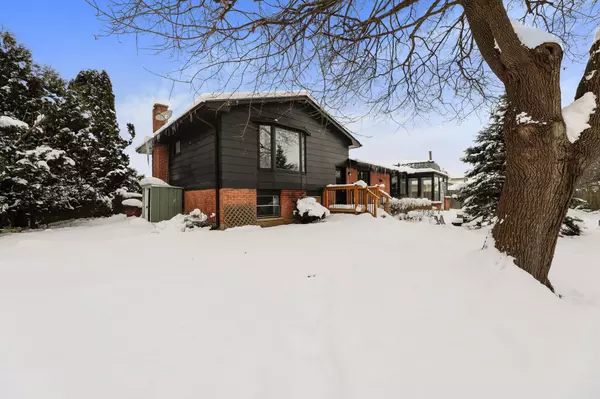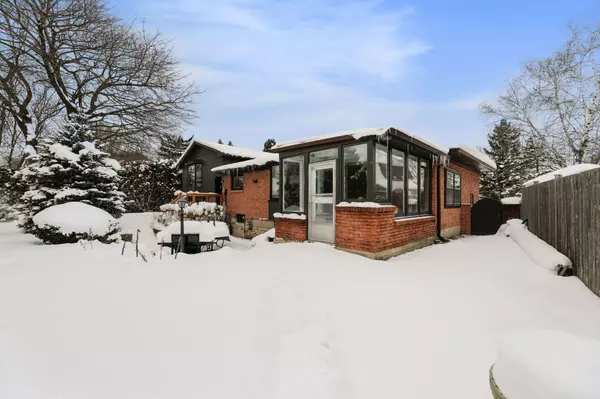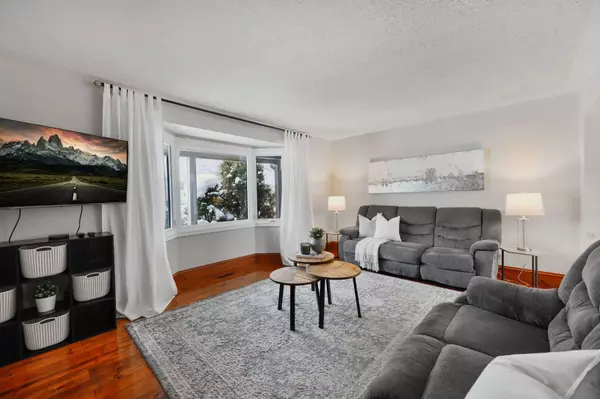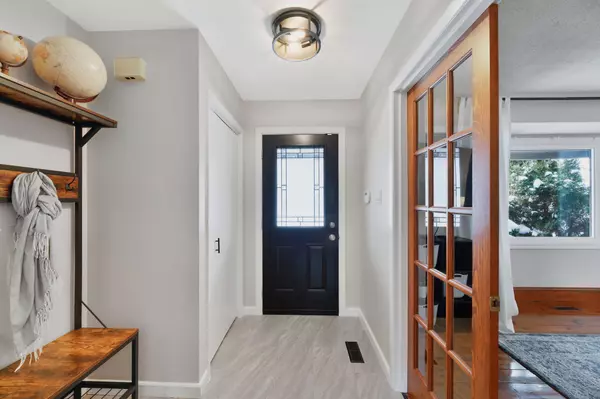3 Beds
2 Baths
3 Beds
2 Baths
Key Details
Property Type Single Family Home
Sub Type Detached
Listing Status Active
Purchase Type For Sale
Approx. Sqft 1100-1500
MLS Listing ID X11917694
Style Sidesplit 4
Bedrooms 3
Annual Tax Amount $3,492
Tax Year 2024
Property Description
Location
Province ON
County Middlesex
Community South T
Area Middlesex
Region South T
City Region South T
Rooms
Family Room No
Basement Finished
Kitchen 1
Separate Den/Office 1
Interior
Interior Features Water Heater, Carpet Free
Cooling Central Air
Fireplaces Type Wood
Fireplace Yes
Heat Source Gas
Exterior
Exterior Feature Patio, Year Round Living
Parking Features Private Double
Garage Spaces 4.0
Pool None
Roof Type Shingles
Topography Flat
Lot Depth 102.7
Total Parking Spaces 5
Building
Unit Features Greenbelt/Conservation,Hospital,Lake/Pond,Park,Public Transit,Fenced Yard
Foundation Poured Concrete
"My job is to deliver more results for you when you are buying or selling your property! "

