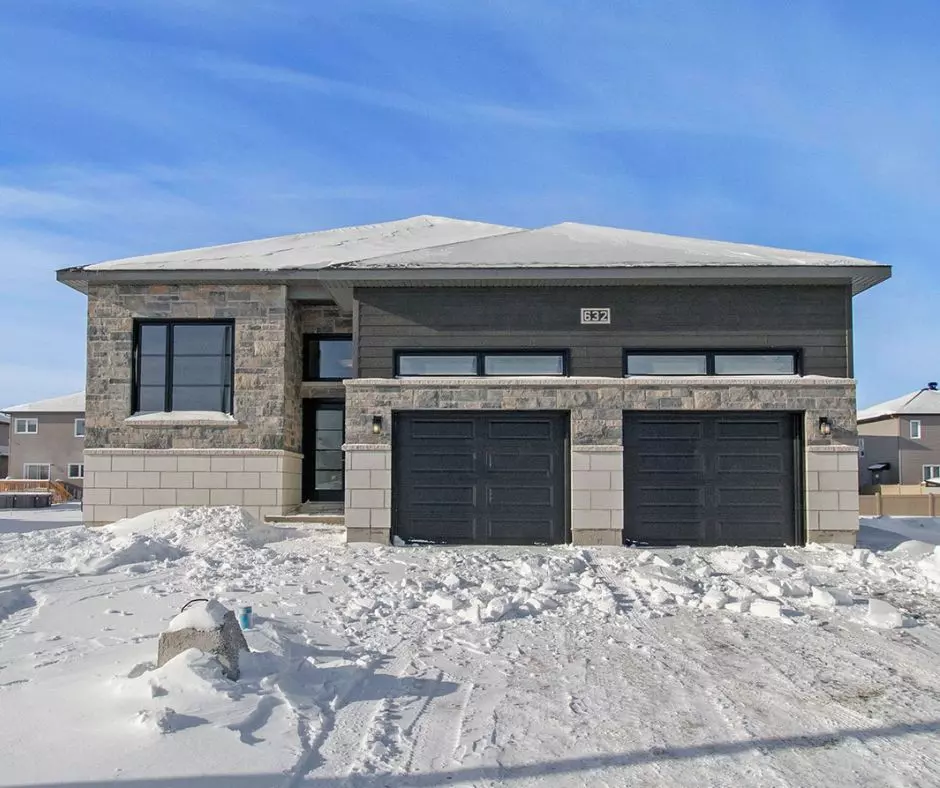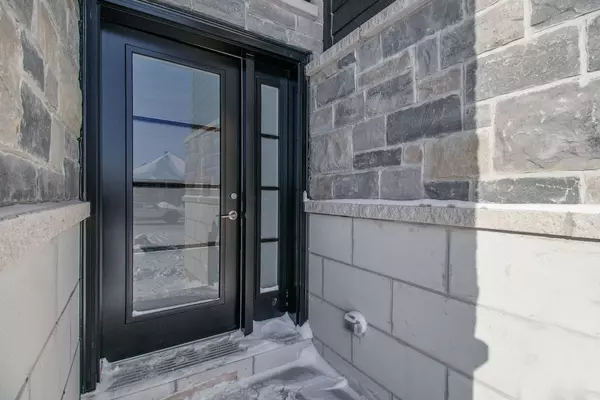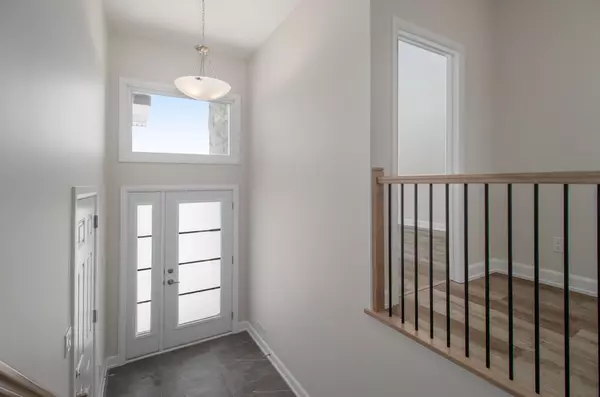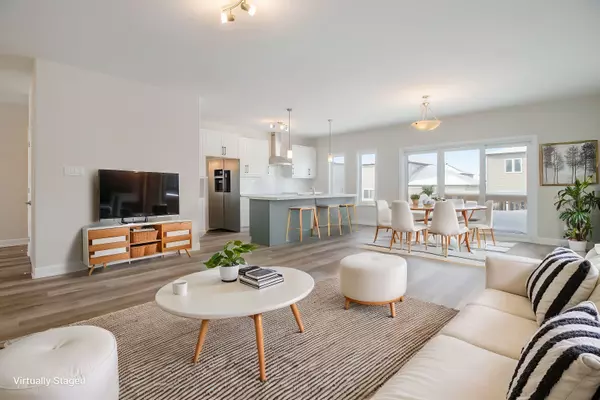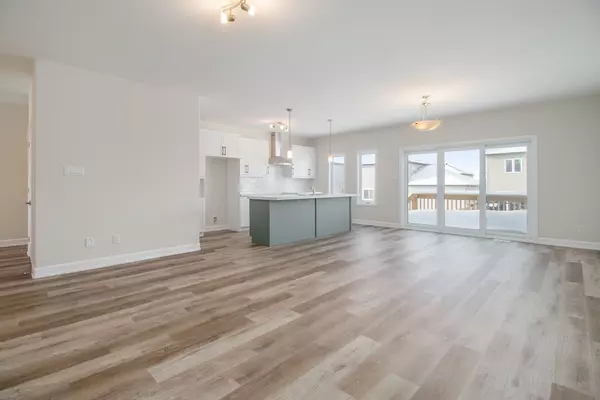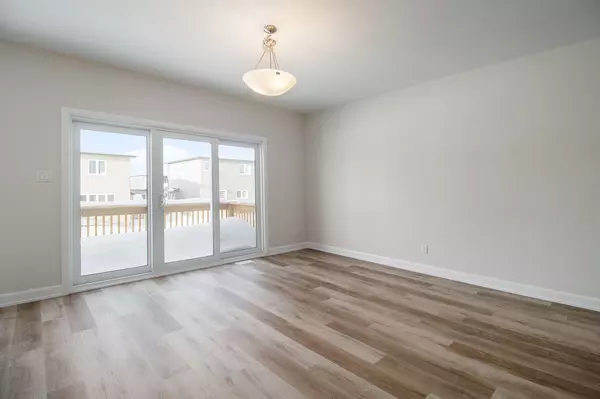2 Beds
3 Baths
2 Beds
3 Baths
Key Details
Property Type Multi-Family
Sub Type Duplex
Listing Status Pending
Purchase Type For Sale
Approx. Sqft 1100-1500
MLS Listing ID X11918033
Style Bungalow
Bedrooms 2
Annual Tax Amount $5,054
Tax Year 2024
Property Description
Location
Province ON
County Prescott And Russell
Community 602 - Embrun
Area Prescott And Russell
Region 602 - Embrun
City Region 602 - Embrun
Rooms
Family Room Yes
Basement Apartment, Finished
Kitchen 2
Separate Den/Office 2
Interior
Interior Features Auto Garage Door Remote, Water Heater Owned
Cooling Central Air
Fireplace No
Heat Source Gas
Exterior
Parking Features Available, Private
Garage Spaces 4.0
Pool None
Roof Type Asphalt Shingle
Lot Depth 109.96
Total Parking Spaces 6
Building
Unit Features School Bus Route
Foundation Poured Concrete
"My job is to deliver more results for you when you are buying or selling your property! "

