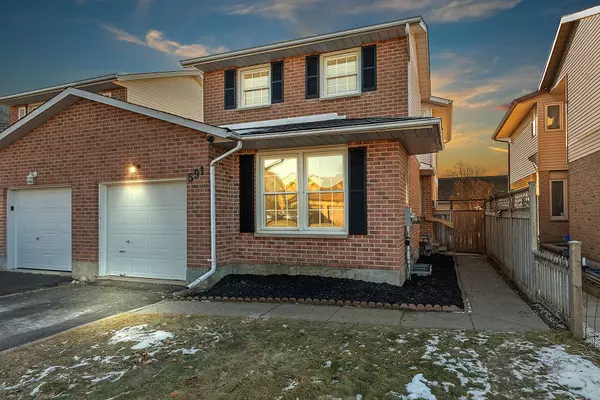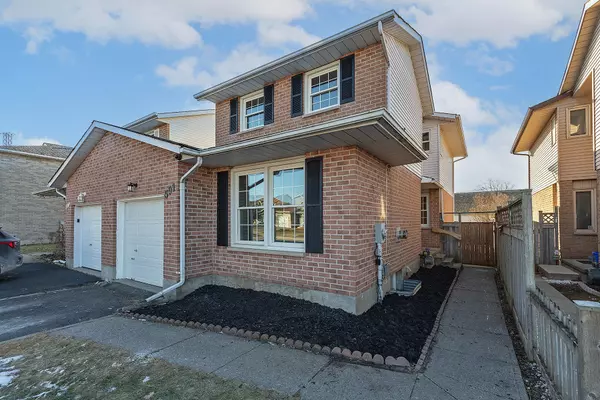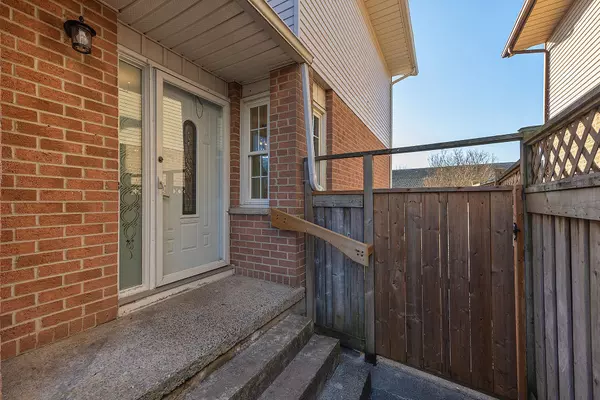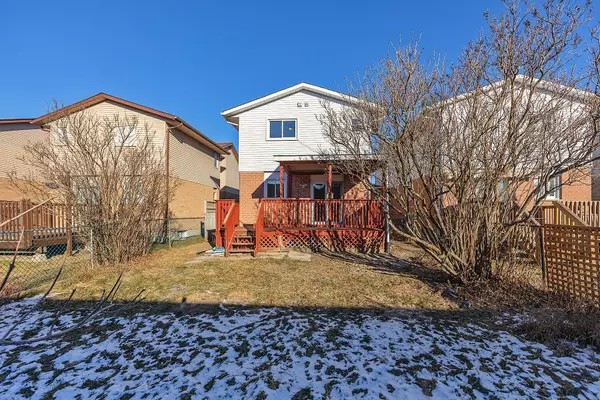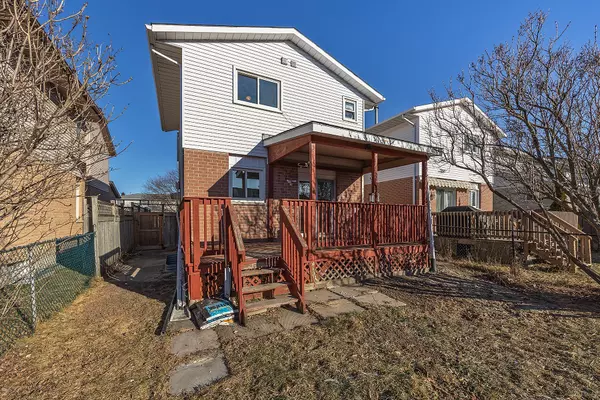4 Beds
3 Baths
4 Beds
3 Baths
Key Details
Property Type Single Family Home
Sub Type Link
Listing Status Active
Purchase Type For Sale
Approx. Sqft 1100-1500
MLS Listing ID X11917740
Style 2-Storey
Bedrooms 4
Annual Tax Amount $3,812
Tax Year 2024
Property Description
Location
Province ON
County Frontenac
Community East Gardiners Rd
Area Frontenac
Region East Gardiners Rd
City Region East Gardiners Rd
Rooms
Family Room Yes
Basement Finished, Full
Kitchen 1
Interior
Interior Features ERV/HRV, Floor Drain, Storage, Water Heater Owned
Cooling Central Air
Fireplaces Type Family Room, Natural Gas
Fireplace Yes
Heat Source Gas
Exterior
Exterior Feature Deck
Parking Features Private
Garage Spaces 2.0
Pool None
Roof Type Asphalt Shingle
Lot Depth 108.3
Total Parking Spaces 3
Building
Unit Features Fenced Yard,Library,Public Transit,School Bus Route
Foundation Block
"My job is to deliver more results for you when you are buying or selling your property! "


