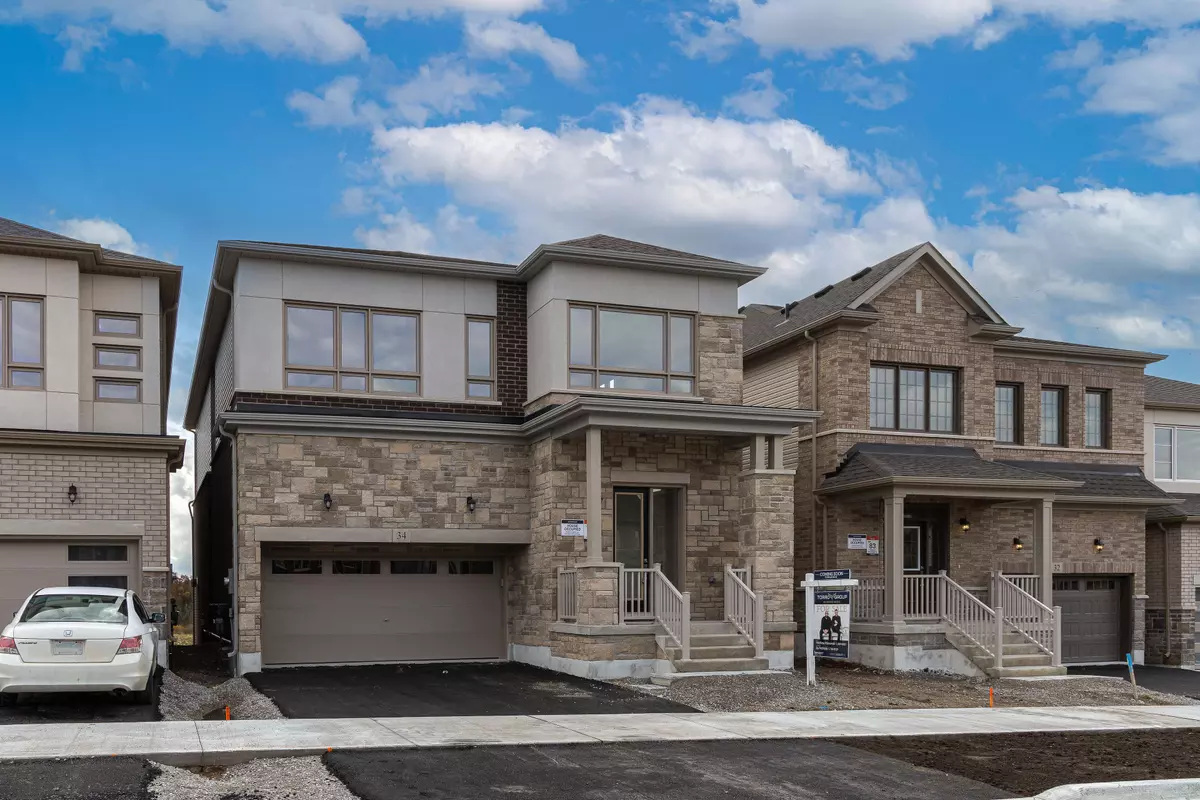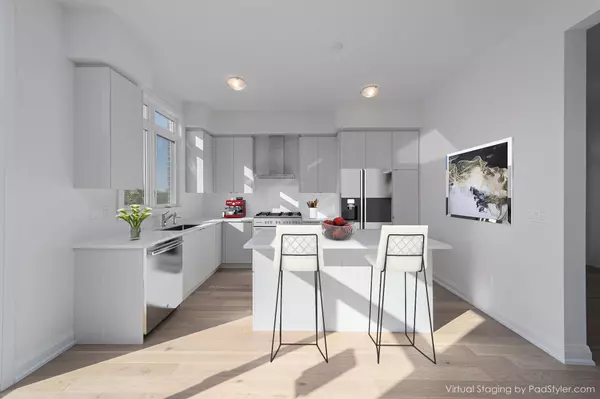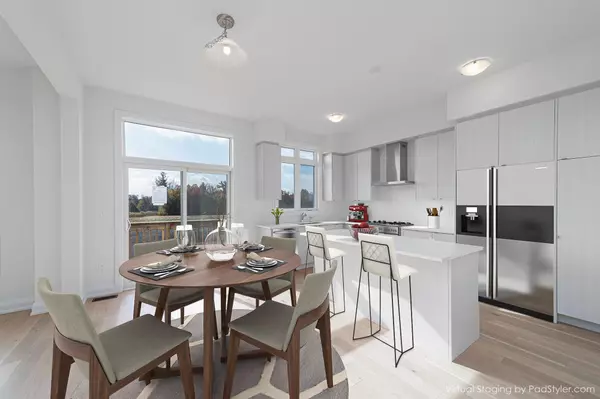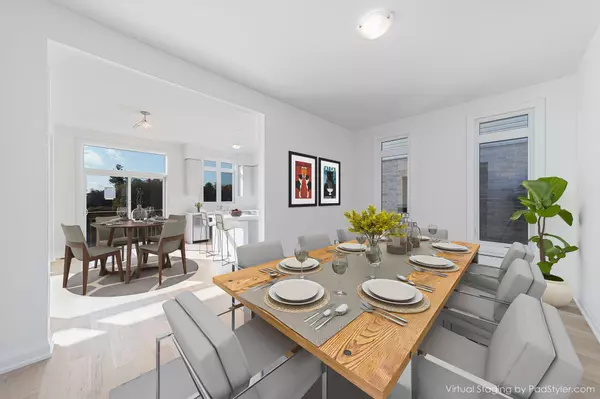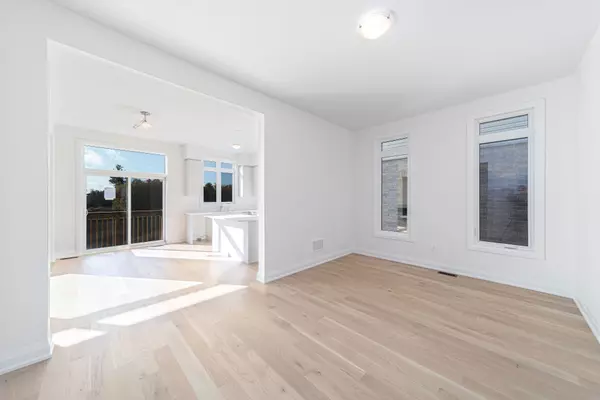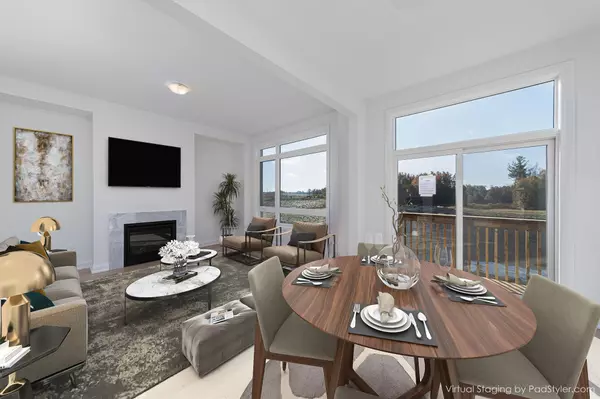REQUEST A TOUR If you would like to see this home without being there in person, select the "Virtual Tour" option and your agent will contact you to discuss available opportunities.
In-PersonVirtual Tour
$ 1,349,000
Est. payment | /mo
5 Beds
5 Baths
$ 1,349,000
Est. payment | /mo
5 Beds
5 Baths
Key Details
Property Type Single Family Home
Sub Type Detached
Listing Status Active
Purchase Type For Sale
Approx. Sqft 3000-3500
MLS Listing ID S11918099
Style 2-Storey
Bedrooms 5
Annual Tax Amount $8,161
Tax Year 2024
Property Description
This New Gulf Build Offers A Luxurious Lifestyle With $150K+ In Upgrades Across Its 3,155 Sq. Ft. Of Living Space. Featuring A Walk-Out Basement, 5 Bedrooms, And 4.1 Baths, With The Flexibility To Convert The Den Into A 6th Bedroom, This Home Adapts Effortlessly To Your Evolving Needs. Boasting Over $125,000 In Interior And Exterior Enhancements, It Includes An 8-Foot Tall Exterior Front Door, Updated Interior Trim, Baseboards, Railings, Handrails, And Pickets, As Well As New Quartz Countertops, Tile, Hardwood Flooring, And French Doors For The Den. The Main Floor Bedroom With An Attached Bath Is Perfect For In-Laws, While The Separate Side Entrance And Walk-Out Basement Provide Endless Possibilities. The Homes Open Layout Seamlessly Merges The Living, Dining, And Kitchen Spaces, Complemented By Soaring 10-Foot Ceilings On The Main Floor And 9-Foot Ceilings On The Second Floor. Thoughtful Upgrades Include A Gas Fireplace, Smooth Ceilings, Kitchen Pots And Pans Drawers, And A Garbage Bin Pullout Drawer. Set In A Serene Location Backing Onto A Field, Yet Conveniently Close To The GO Station And Amenities, This Property Also Features A Double-Car Garage For Secure Parking. Dont Miss The Opportunity To Own This Stunning Home With Modern Upgrades And A Functional Design Tailored For Todays Lifestyle.
Location
Province ON
County Simcoe
Community 400 East
Area Simcoe
Region 400 East
City Region 400 East
Rooms
Family Room Yes
Basement Unfinished, Walk-Out
Kitchen 1
Separate Den/Office 1
Interior
Interior Features In-Law Capability, Sump Pump
Cooling None
Fireplace Yes
Heat Source Gas
Exterior
Parking Features Private Double
Garage Spaces 2.0
Pool None
Roof Type Asphalt Shingle
Lot Depth 91.9
Total Parking Spaces 4
Building
Foundation Poured Concrete
Listed by KELLER WILLIAMS EXPERIENCE REALTY
"My job is to deliver more results for you when you are buying or selling your property! "

