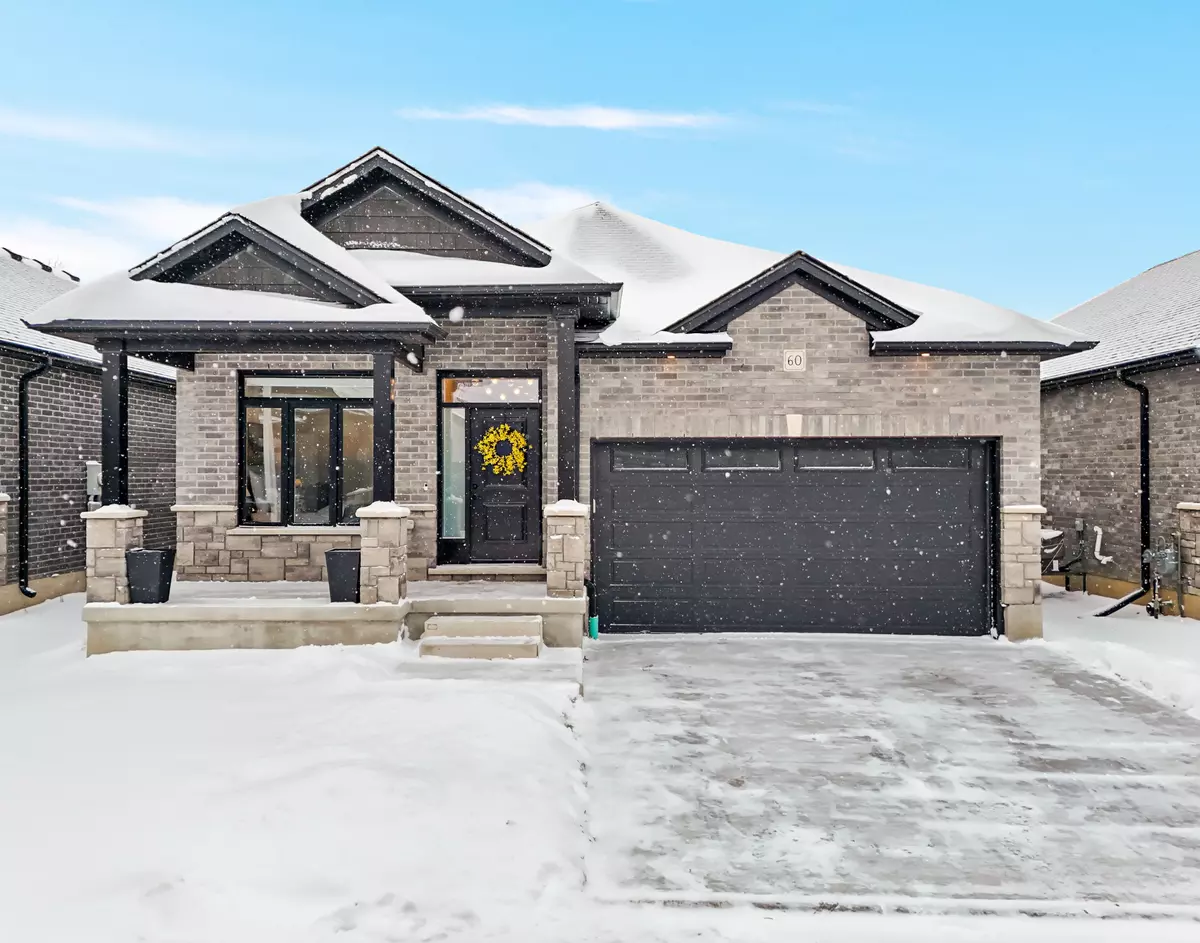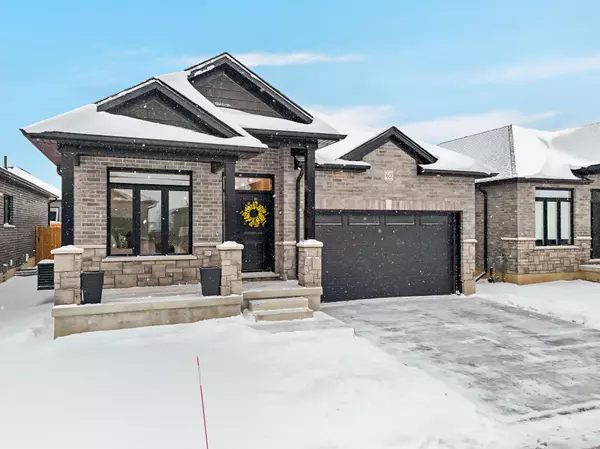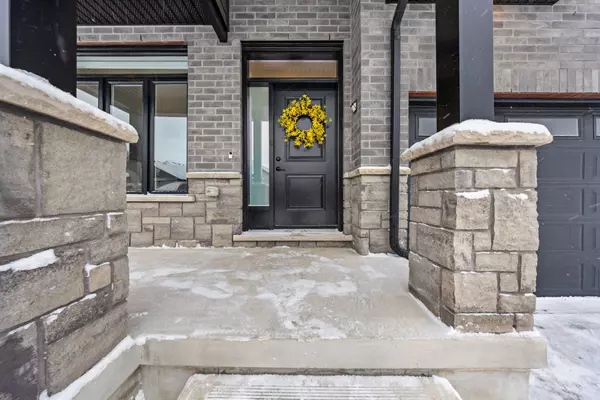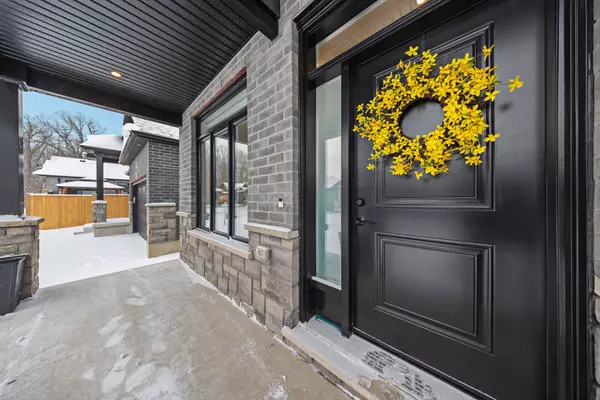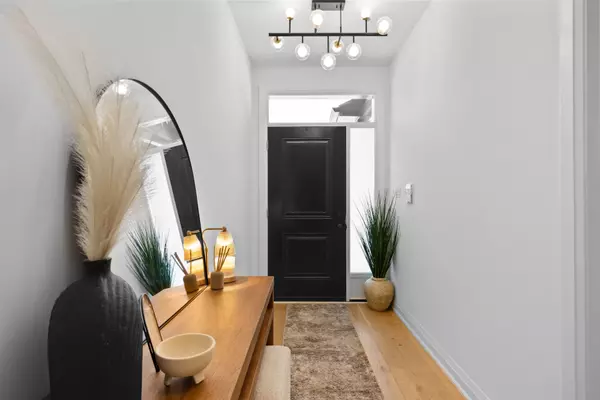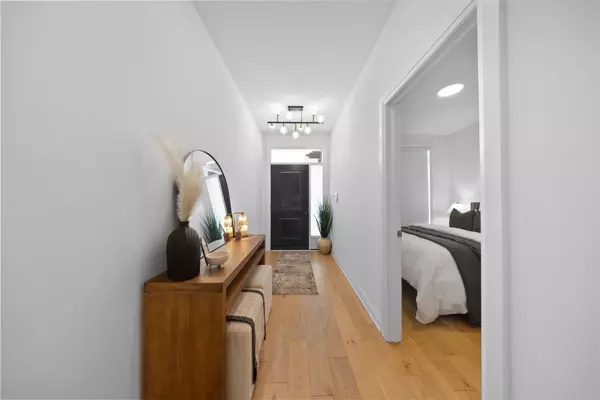2 Beds
2 Baths
2 Beds
2 Baths
Key Details
Property Type Condo
Sub Type Detached Condo
Listing Status Active
Purchase Type For Sale
Approx. Sqft 1400-1599
MLS Listing ID X11918334
Style Bungalow
Bedrooms 2
HOA Fees $83
Annual Tax Amount $4,353
Tax Year 2024
Property Description
Location
Province ON
County Middlesex
Community Kilworth
Area Middlesex
Region Kilworth
City Region Kilworth
Rooms
Family Room Yes
Basement Full
Kitchen 1
Interior
Interior Features Air Exchanger, Auto Garage Door Remote, Carpet Free, On Demand Water Heater, Sump Pump, Primary Bedroom - Main Floor
Cooling Central Air
Fireplaces Type Electric
Fireplace Yes
Heat Source Gas
Exterior
Exterior Feature Porch
Parking Features Private
Garage Spaces 2.0
Exposure South
Total Parking Spaces 4
Building
Story 1
Unit Features Cul de Sac/Dead End,Fenced Yard,Library,Park,Place Of Worship,Rec./Commun.Centre
Locker None
Others
Pets Allowed Restricted
"My job is to deliver more results for you when you are buying or selling your property! "

