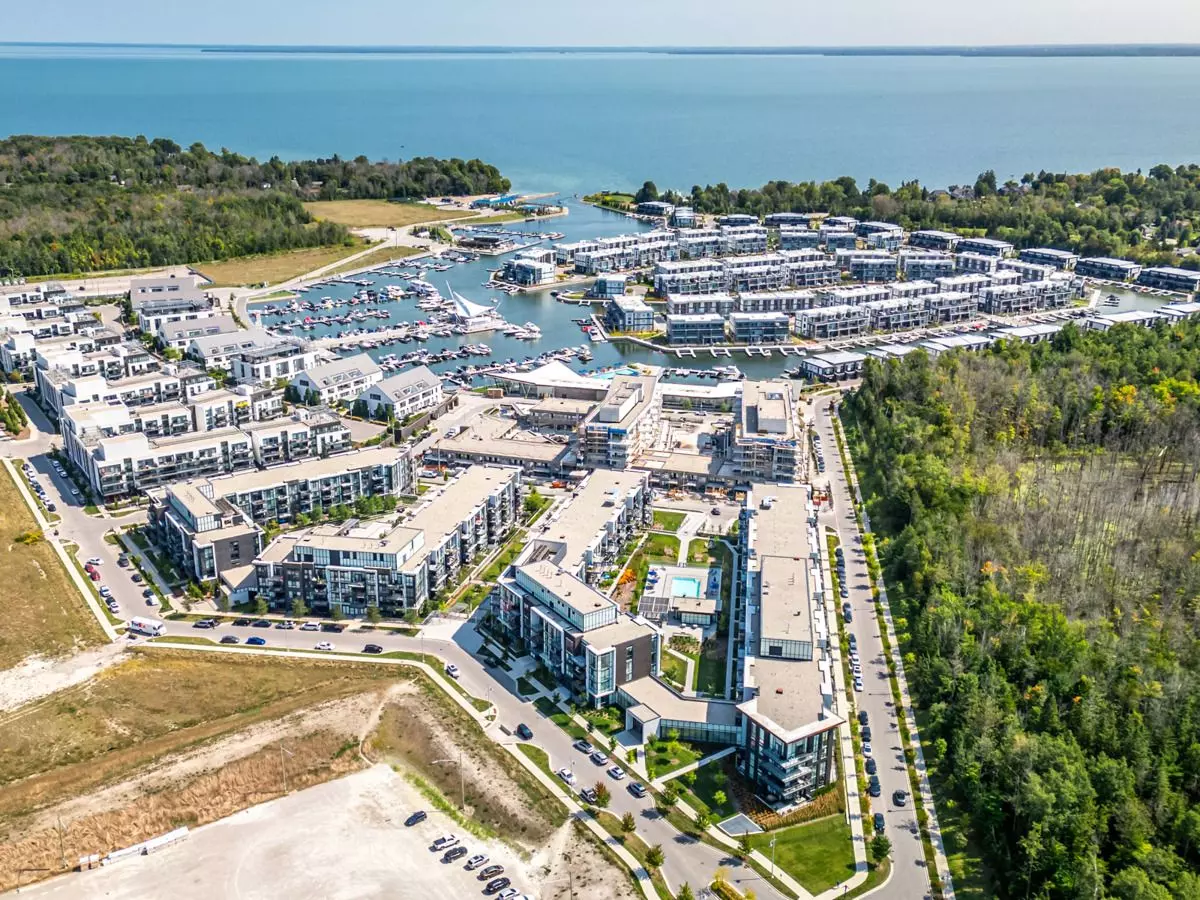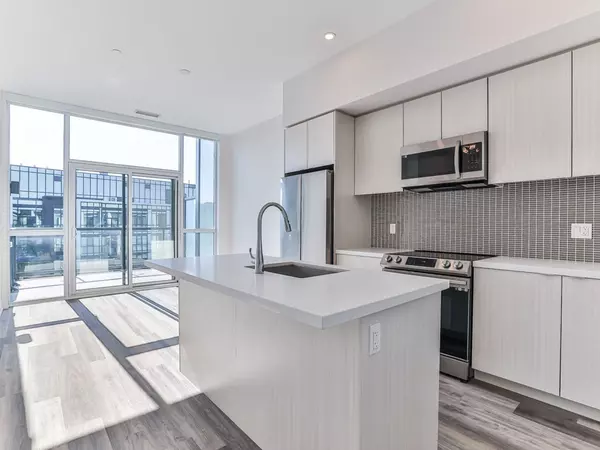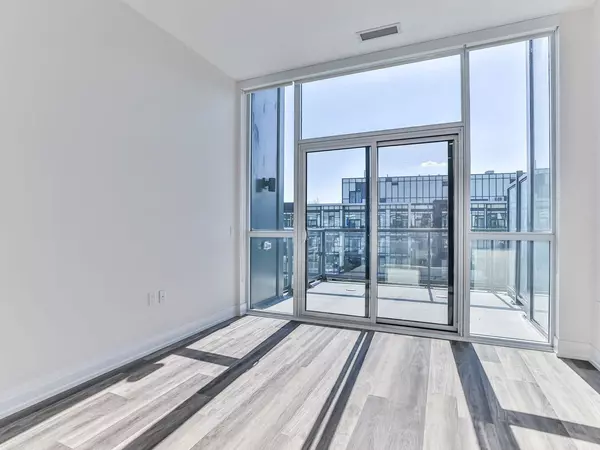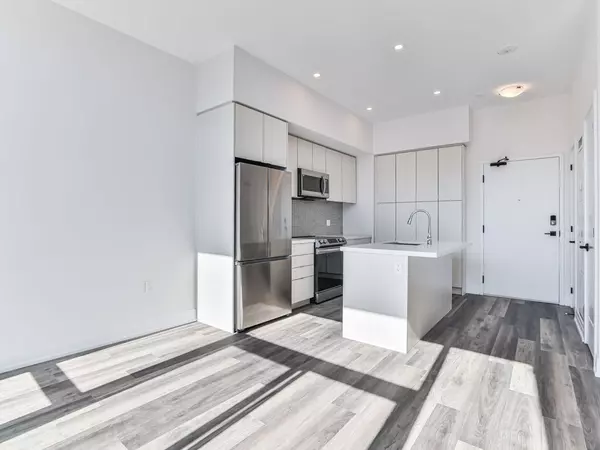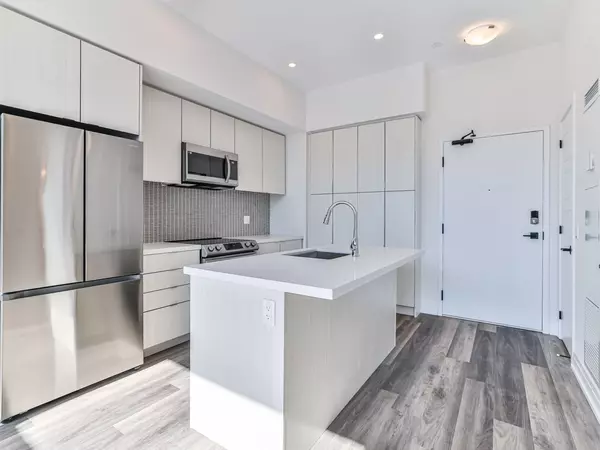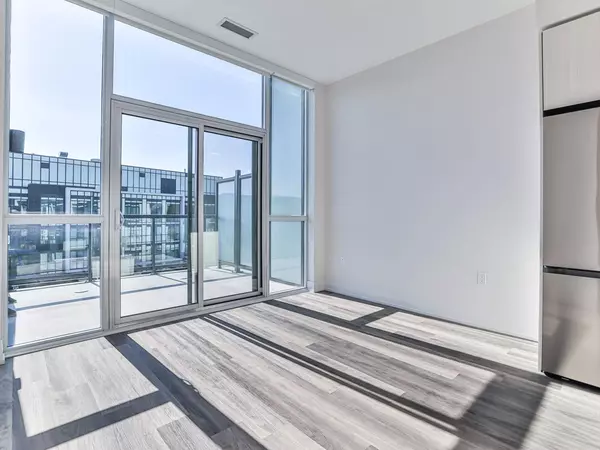REQUEST A TOUR If you would like to see this home without being there in person, select the "Virtual Tour" option and your agent will contact you to discuss available opportunities.
In-PersonVirtual Tour
$ 489,000
Est. payment | /mo
1 Bed
1 Bath
$ 489,000
Est. payment | /mo
1 Bed
1 Bath
Key Details
Property Type Condo
Sub Type Condo Apartment
Listing Status Active
Purchase Type For Sale
Approx. Sqft 500-599
MLS Listing ID N11918394
Style Apartment
Bedrooms 1
HOA Fees $454
Annual Tax Amount $2,988
Tax Year 2024
Property Description
Unique WEST-FACING, BRIGHT, PENTHOUSE opportunity with an afternoon sun-filled exposure overlooking the stunning courtyard of the prestigious Highpoint building. This open-concept suite features a sleek, modern kitchen with stainless steel appliances, ensuite laundry, underground parking, and a spacious balcony ideal for al fresco dining and sunset views. Located just steps from a vibrant boardwalk with marina views, boutique shops, and an array of dining options, this residence offers unparalleled access to resort-style amenities, including a beach, "The Nest" 18-hole golf course, a 200-acre nature preserve with scenic trails, the marina, beach club, pool, gym, and a calendar of year-round activities and events. Experience elevated living with every convenience at your doorstep.
Location
Province ON
County Simcoe
Community Rural Innisfil
Area Simcoe
Region Rural Innisfil
City Region Rural Innisfil
Rooms
Family Room No
Basement None
Kitchen 1
Interior
Interior Features Other
Cooling Central Air
Fireplace No
Heat Source Gas
Exterior
Parking Features Underground
Garage Spaces 1.0
Exposure West
Total Parking Spaces 1
Building
Story 4
Unit Features Marina,Lake Access,Beach,Golf
Locker Owned
Others
Security Features Security System
Pets Allowed No
Listed by RE/MAX REALTRON REALTY INC.
"My job is to deliver more results for you when you are buying or selling your property! "

