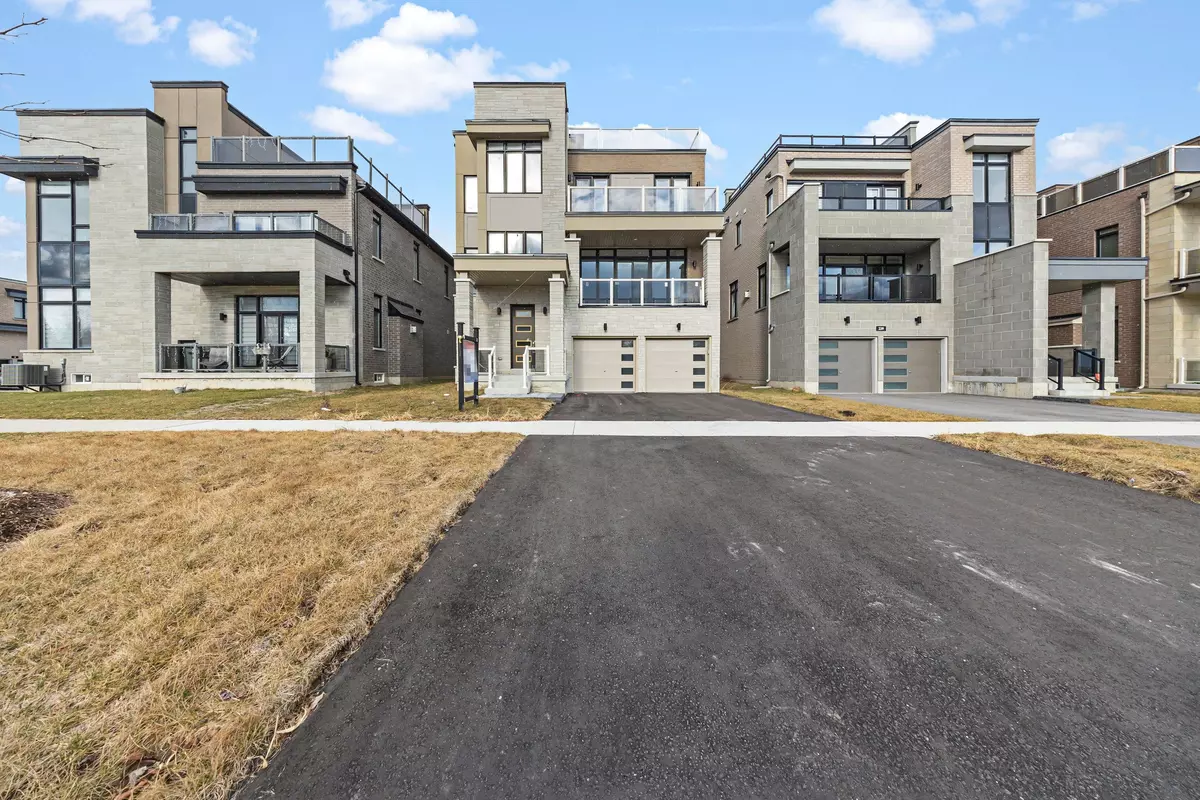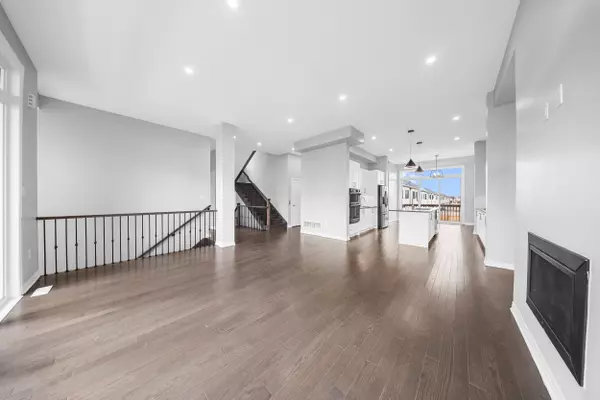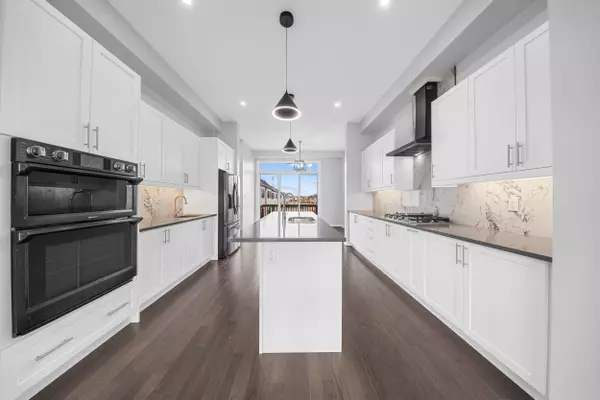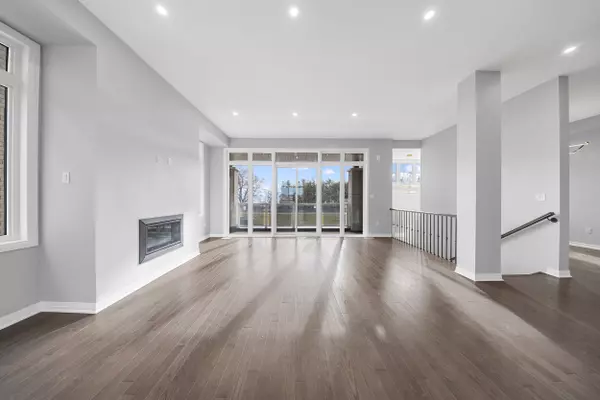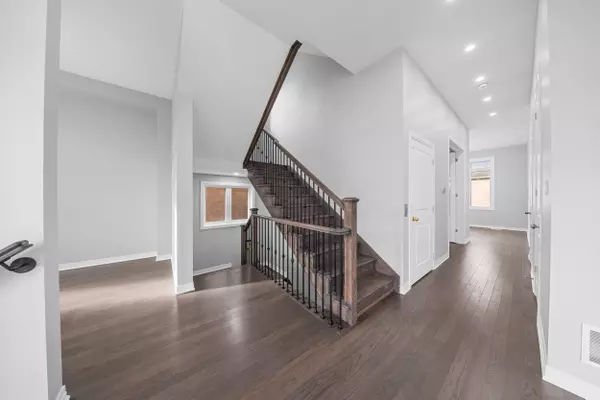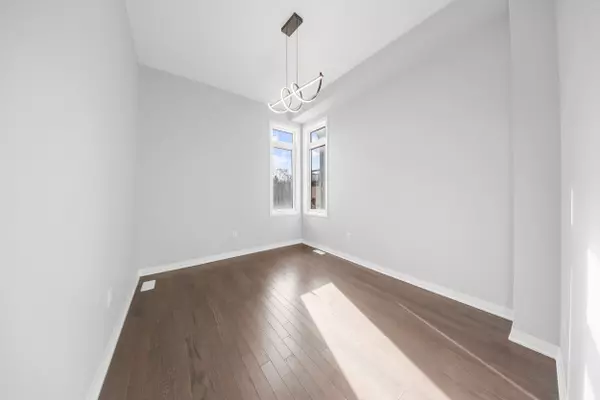REQUEST A TOUR If you would like to see this home without being there in person, select the "Virtual Tour" option and your advisor will contact you to discuss available opportunities.
In-PersonVirtual Tour
$ 1,999,900
Est. payment | /mo
4 Beds
6 Baths
$ 1,999,900
Est. payment | /mo
4 Beds
6 Baths
Key Details
Property Type Single Family Home
Sub Type Detached
Listing Status Active
Purchase Type For Sale
MLS Listing ID E11918732
Style 3-Storey
Bedrooms 4
Annual Tax Amount $11,427
Tax Year 2024
Property Description
Discover luxury living in this exquisite 3-storey home featuring 4 bedrooms and 6 bathrooms. The main floor boasts beautiful hardwood floors, while the upper levels are adorned with plush broadloom. Each bedroom includes a private 3-piece ensuite, with the master suite offering a lavish 5-piece ensuite and a private balcony. Located just 5 minutes from Highway 401 and 12 minutes to Bowmanville GO Station, this home ensures effortless commuting. With two hospitals within a 10-minute drive, your healthcare needs are easily met. Enjoy the perfect blend of elegance and convenience in this stunning property, ideal for those seeking a premium lifestyle in a prime location.
Location
Province ON
County Durham
Community Bowmanville
Area Durham
Region Bowmanville
City Region Bowmanville
Rooms
Family Room Yes
Basement Finished
Kitchen 1
Interior
Interior Features Built-In Oven, Countertop Range
Cooling Central Air
Fireplaces Type Electric
Fireplace Yes
Heat Source Gas
Exterior
Parking Features Available
Garage Spaces 2.0
Pool None
Waterfront Description Indirect
Roof Type Asphalt Shingle
Lot Depth 103.05
Total Parking Spaces 4
Building
Foundation Concrete
Listed by RE/MAX HALLMARK FIRST GROUP REALTY LTD.
"My job is to deliver more results for you when you are buying or selling your property! "

