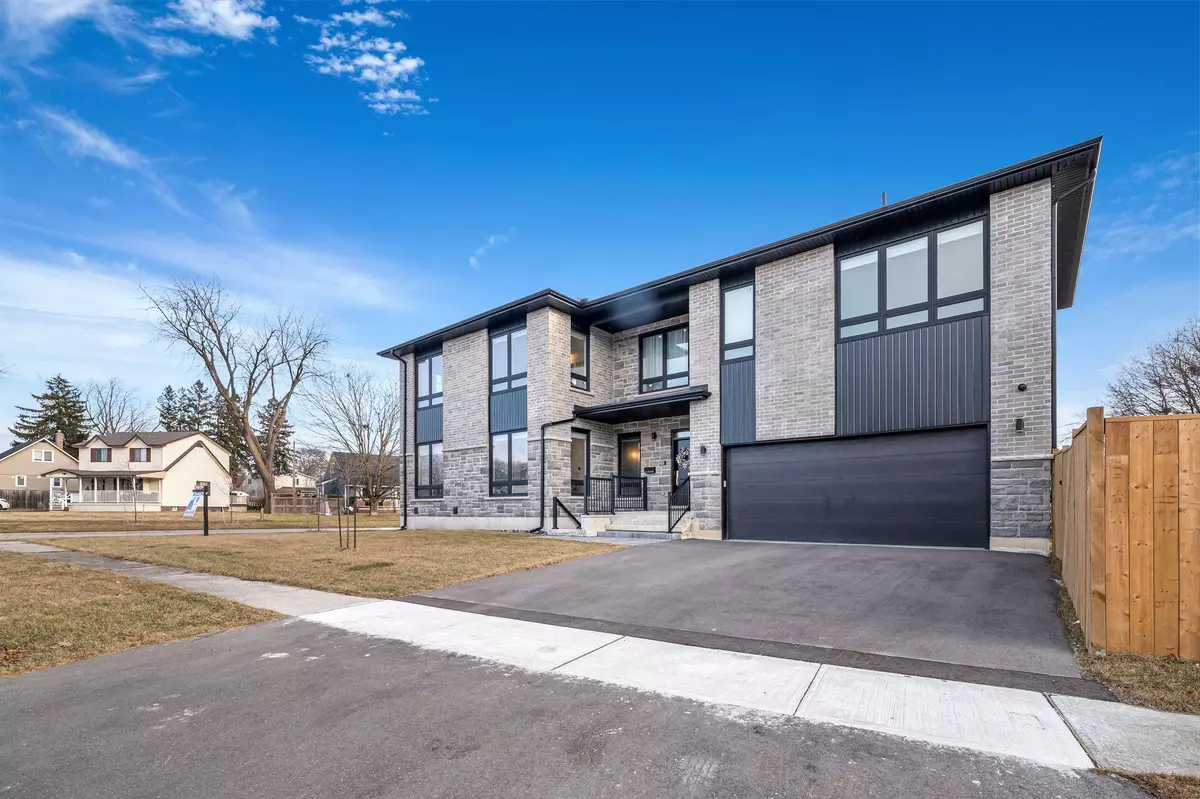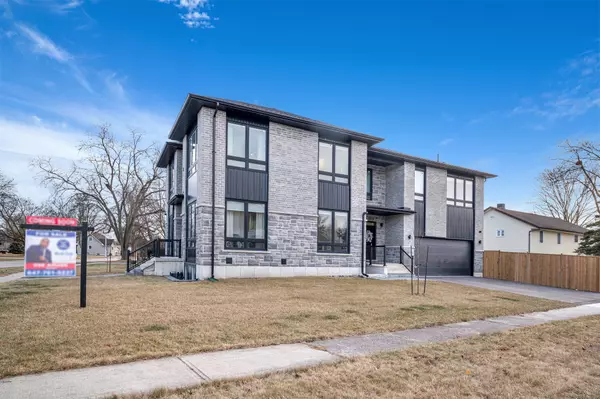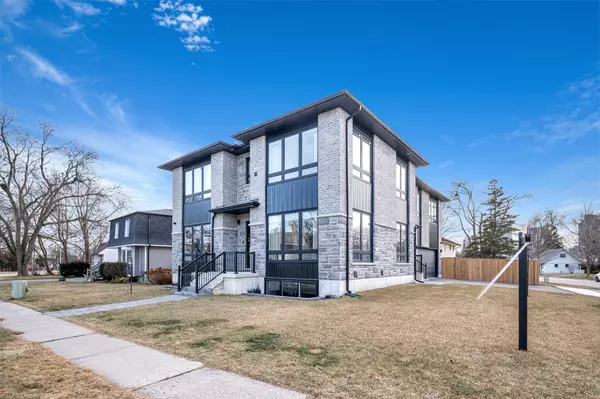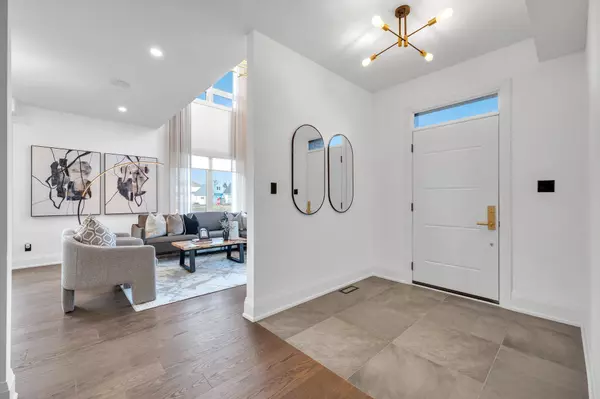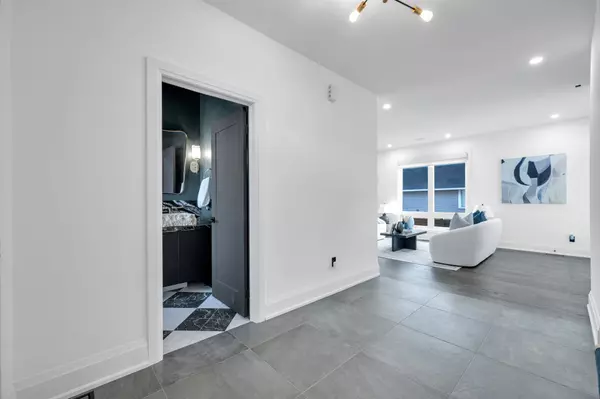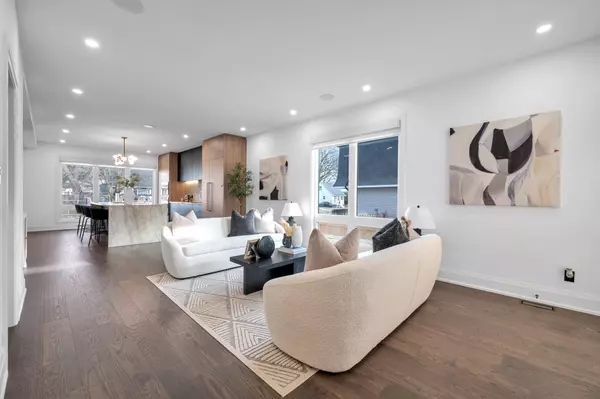REQUEST A TOUR If you would like to see this home without being there in person, select the "Virtual Tour" option and your agent will contact you to discuss available opportunities.
In-PersonVirtual Tour
$ 2,199,900
Est. payment | /mo
4 Beds
4 Baths
$ 2,199,900
Est. payment | /mo
4 Beds
4 Baths
Key Details
Property Type Single Family Home
Sub Type Detached
Listing Status Active
Purchase Type For Sale
MLS Listing ID E11918734
Style 2-Storey
Bedrooms 4
Annual Tax Amount $7,066
Tax Year 2024
Property Description
Nestled in a walkable, family-friendly neighborhood with mature trees, this distinguished two-storey custom home combines modern elegance with thoughtful functionality. This exquisite residence offers unparalleled design details with 4 spacious bedrooms, 3.5 luxurious bathrooms and a Scandinavian-inspired design kitchen featuring an oversized waterfall Taj Mahal quartzite island with a full backsplash, panel-ready appliances and an induction cooktop. As you walk in through one of two entrances, you are greeted by an open concept living with soaring 9ft ceilings on the main floor, huge windows for abundant natural lighting to experience breathtaking sunrises and sunsets, porcelain tiles, engineered hardwood flooring, a grand style finished powder room, two living areas, a dinning room, custom cabinetry for ample storage across the entire home and an open layout that seamlessly connects the kitchen to the living and dining areas. The second floor offers a grand primary bedroom with a 6-piece spa-like ensuite, a second bedroom with 3-piece ensuite, a third and fourth bedroom and finally a third 5-piece bathroom. This luxurious home features high-end gold-accented modern fixtures, custom blinds, motorized curtains, seamless Aria/Fittes vents, electric fireplace, in-ceiling speakers, ethernet wiring, a mezzanine overlooking the main living room, spacious garage with Tesla EV charging, advanced security systems with automated door entry, two ring cameras, three outdoor cameras and much more. The unfinished basement comes with a separate entrance and awaits your finishing touches. Enjoy the generous front and backyards for outdoor relaxation. A short drive to Lakeridge Health Ajax, Ajax Waterfront Park, schools, shopping, and major highways (401, 412, and 407) and Ajax GO station. This home is a true masterpiece of modern living, combining luxury, comfort, and convenience. Don't miss your chance to call it yours.
Location
Province ON
County Durham
Community South East
Area Durham
Region South East
City Region South East
Rooms
Family Room Yes
Basement Unfinished
Kitchen 1
Interior
Interior Features Water Heater
Cooling Central Air
Fireplace Yes
Heat Source Gas
Exterior
Parking Features Private
Garage Spaces 4.0
Pool None
Roof Type Shingles
Lot Depth 108.0
Total Parking Spaces 6
Building
Foundation Poured Concrete
Listed by REAL CITY REALTY INC.
"My job is to deliver more results for you when you are buying or selling your property! "

