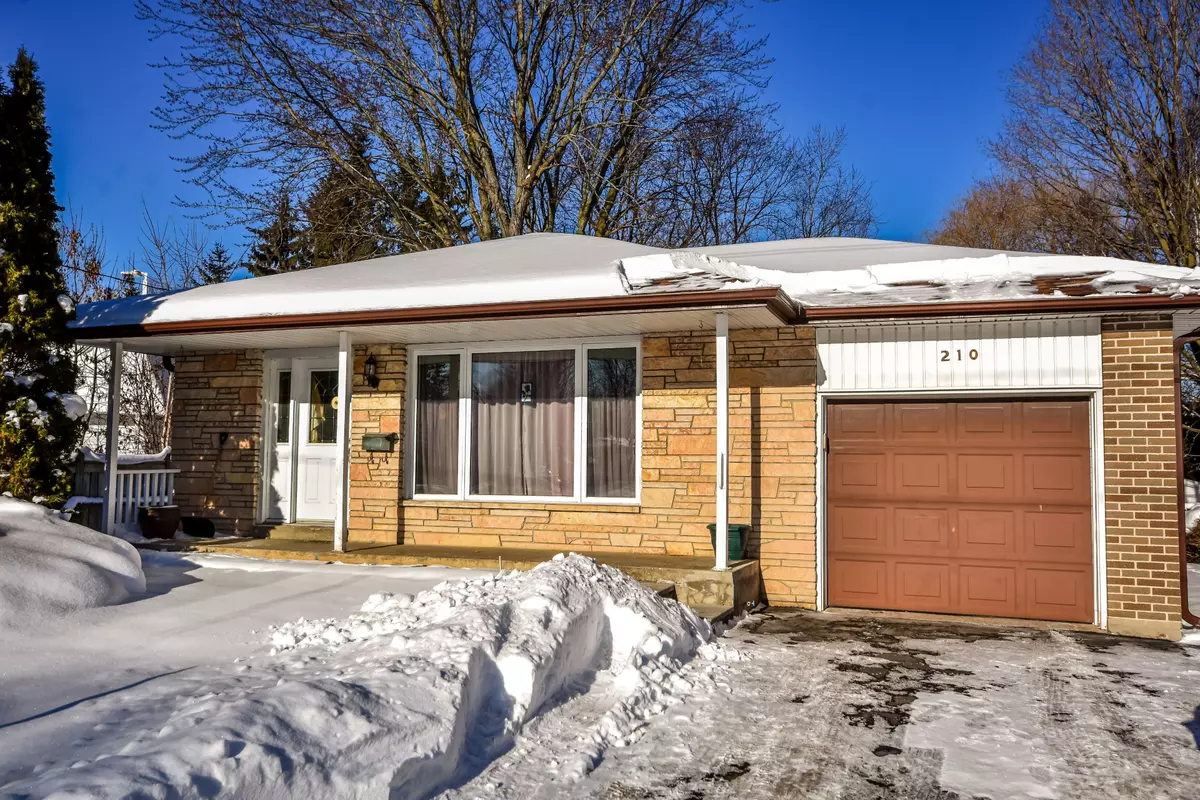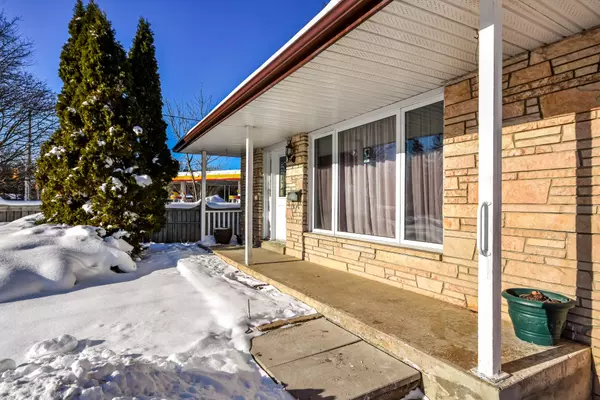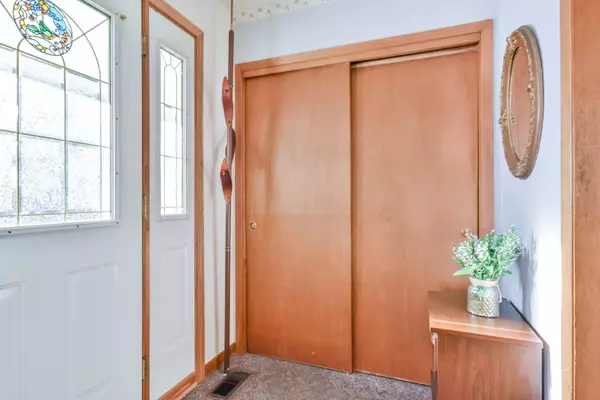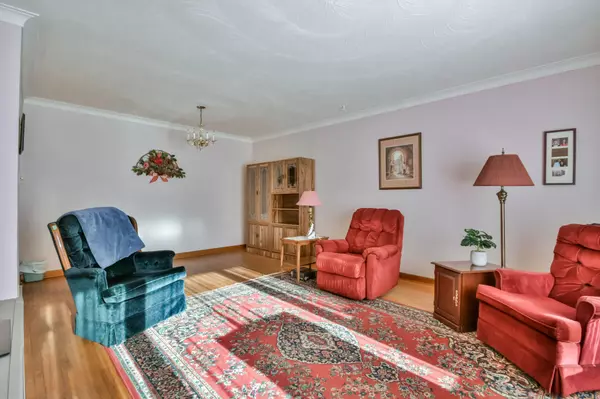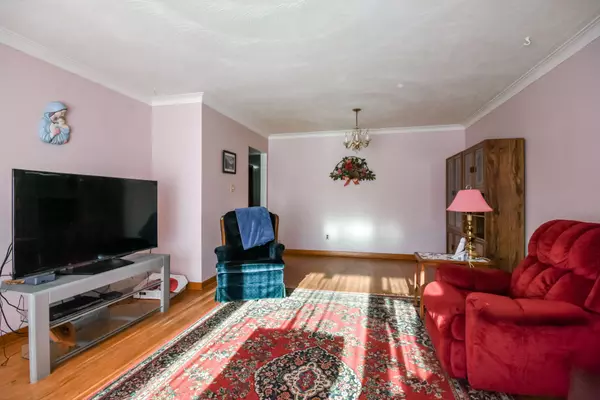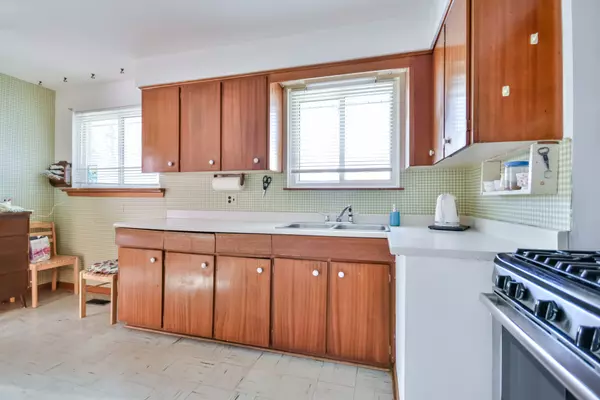3 Beds
2 Baths
3 Beds
2 Baths
Key Details
Property Type Single Family Home
Sub Type Detached
Listing Status Active
Purchase Type For Sale
Approx. Sqft 700-1100
MLS Listing ID S11918896
Style Bungalow
Bedrooms 3
Annual Tax Amount $4,317
Tax Year 2024
Property Description
Location
Province ON
County Simcoe
Community Wellington
Area Simcoe
Region Wellington
City Region Wellington
Rooms
Family Room No
Basement Full, Partially Finished
Kitchen 1
Separate Den/Office 1
Interior
Interior Features Auto Garage Door Remote, Carpet Free, In-Law Capability, Water Heater
Cooling Central Air
Fireplace No
Heat Source Gas
Exterior
Parking Features Front Yard Parking
Garage Spaces 3.0
Pool None
Waterfront Description None
Roof Type Asphalt Shingle
Lot Depth 143.1
Total Parking Spaces 4
Building
Unit Features Hospital,School,Public Transit
Foundation Concrete Block
"My job is to deliver more results for you when you are buying or selling your property! "

