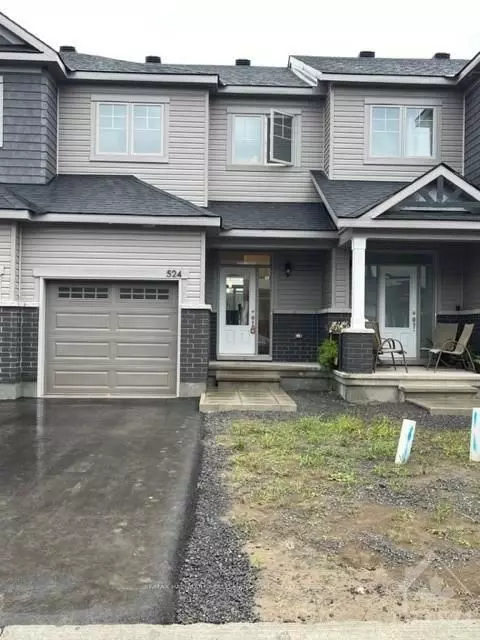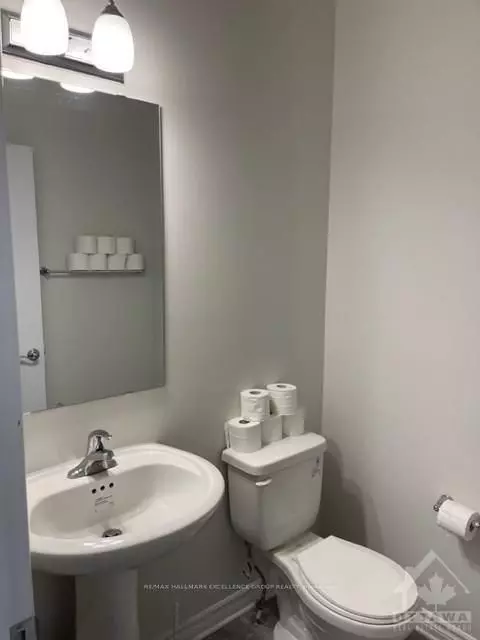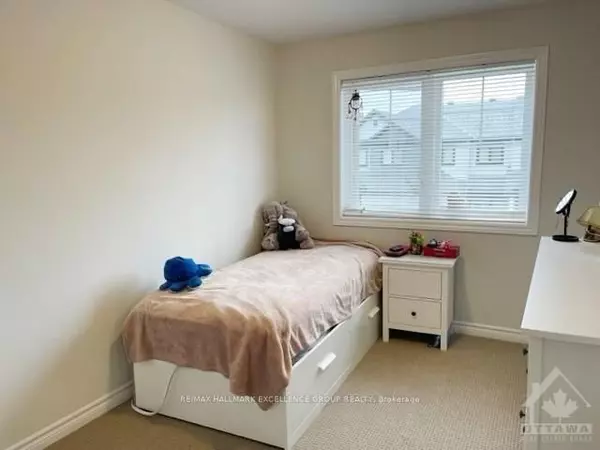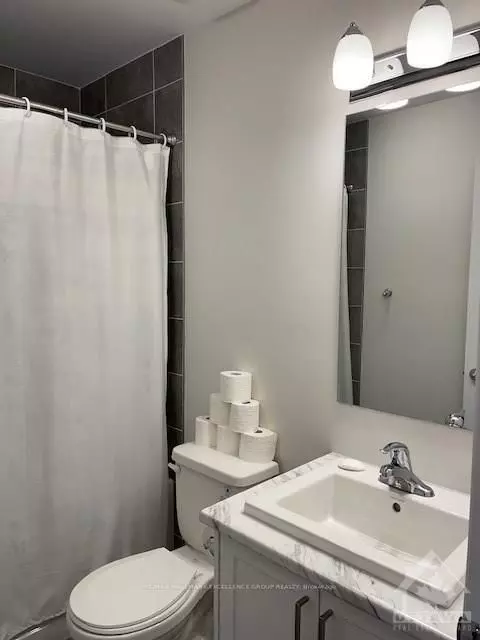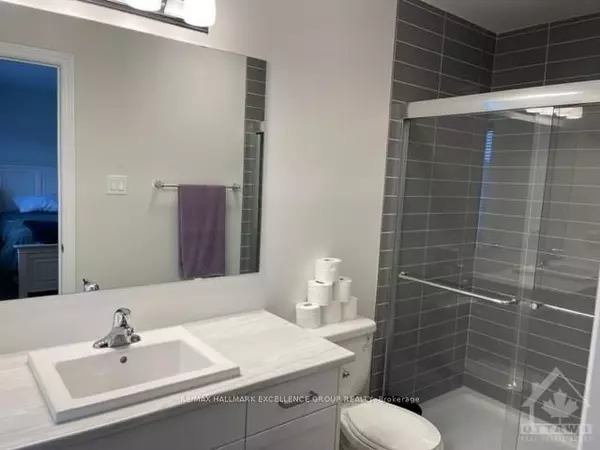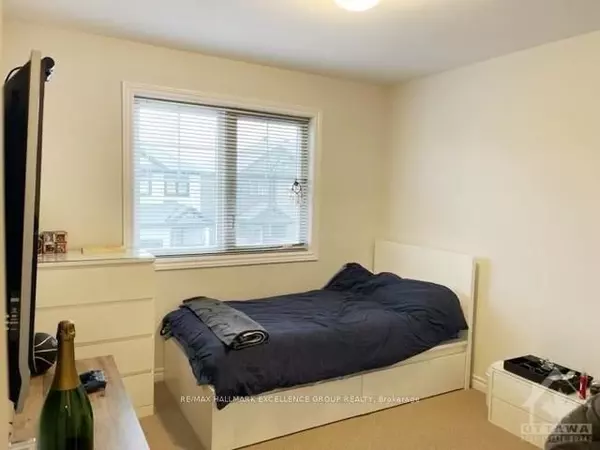REQUEST A TOUR If you would like to see this home without being there in person, select the "Virtual Tour" option and your advisor will contact you to discuss available opportunities.
In-PersonVirtual Tour
$ 2,475
3 Beds
3 Baths
$ 2,475
3 Beds
3 Baths
Key Details
Property Type Single Family Home
Sub Type Detached
Listing Status Active
Purchase Type For Rent
MLS Listing ID X11919376
Style 2-Storey
Bedrooms 3
Property Description
Welcome to this beautiful 3 bedroom, 2.5 bathrooms townhome in the heart of Rockland. This home features gleaming hardwood floors, ceramic, open concept floor plan which includes spacious kitchen with quartz countertops, lots of cabinets & counter space, ss appliances, living room as well as dining room with patio door leading to the backyard perfect for entertaining friends & family. On the upper floor, you will find the primary bedroom with walk-in-closet & 3pce ensuite. 2 additional good size bedrooms. On the lower level, you will find a finished rec room. Walking distance to the new arena, Tim Hortons, marina and a short drive to restaurants & shopping. Available as of February 1, 2025. First and last month to be paid upfront. Heat, hydro & water & water heater rental to be paid by tenant. Mandatory 24 hrs notice for all showings. Rental application accompanied valid credit check & proof of income required. DEPOSIT: $4700.
Location
Province ON
County Prescott And Russell
Community 606 - Town Of Rockland
Area Prescott And Russell
Region 606 - Town of Rockland
City Region 606 - Town of Rockland
Rooms
Family Room Yes
Basement Finished
Kitchen 1
Interior
Interior Features Other
Cooling None
Fireplace No
Heat Source Gas
Exterior
Parking Features Available
Garage Spaces 1.0
Pool None
Roof Type Asphalt Shingle
Total Parking Spaces 2
Building
Unit Features Public Transit
Foundation Poured Concrete
Listed by RE/MAX DELTA REALTY
"My job is to deliver more results for you when you are buying or selling your property! "

