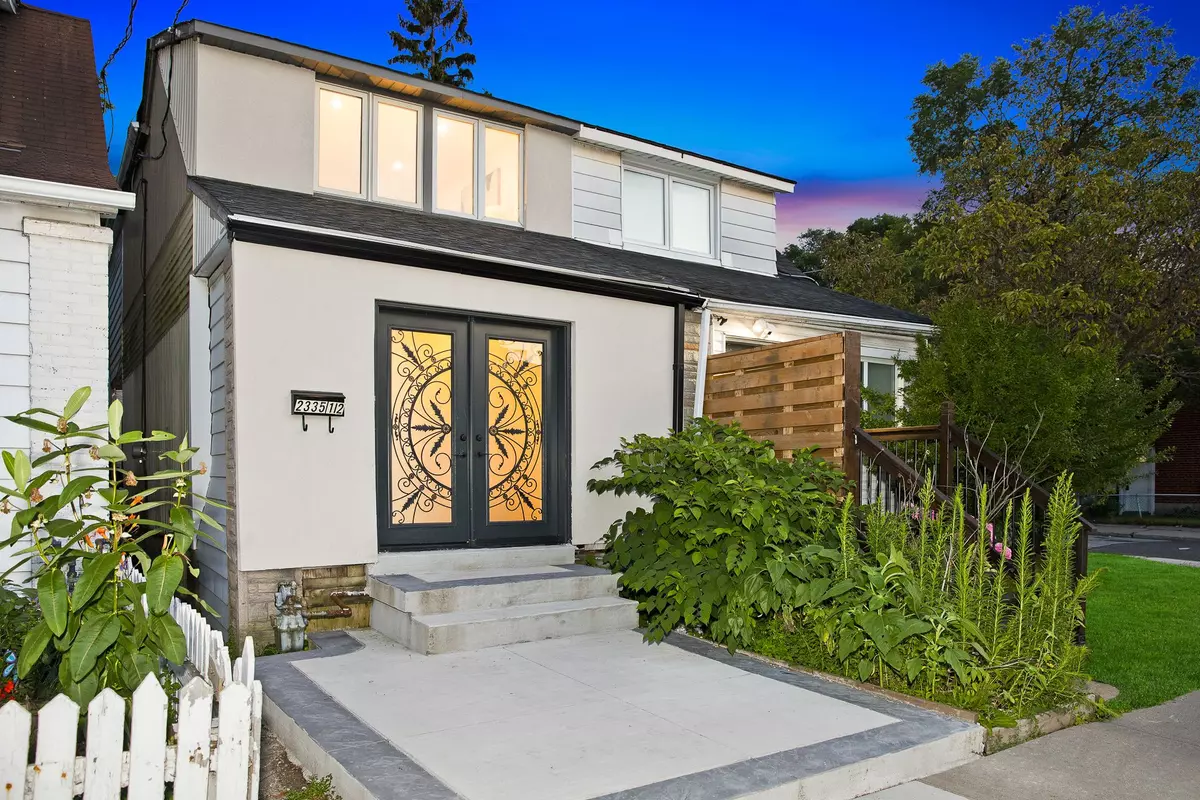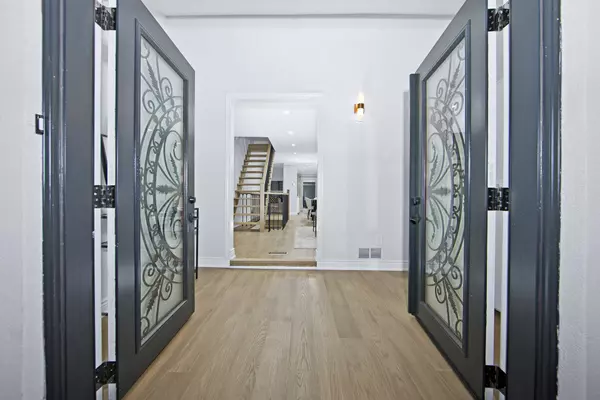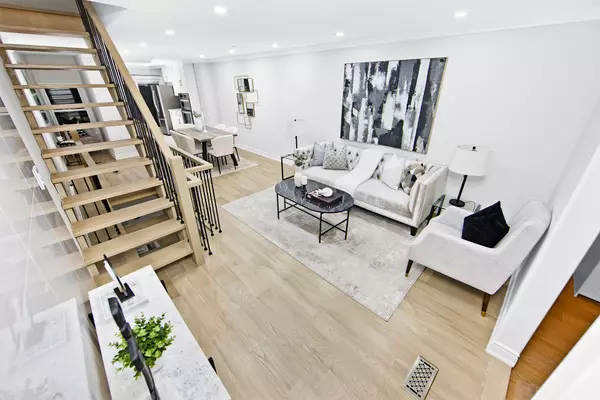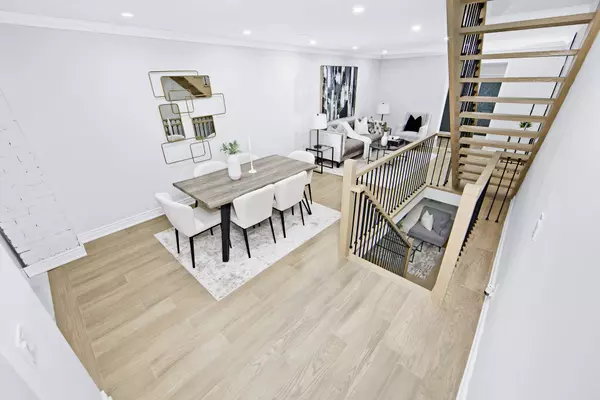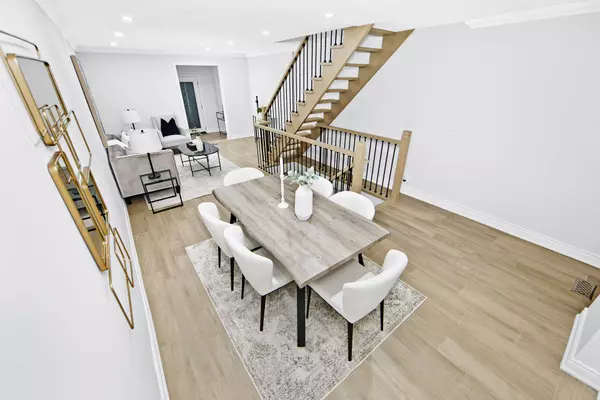REQUEST A TOUR If you would like to see this home without being there in person, select the "Virtual Tour" option and your agent will contact you to discuss available opportunities.
In-PersonVirtual Tour
$ 699,900
Est. payment | /mo
2 Beds
2 Baths
$ 699,900
Est. payment | /mo
2 Beds
2 Baths
Key Details
Property Type Single Family Home
Sub Type Semi-Detached
Listing Status Active
Purchase Type For Sale
MLS Listing ID E11919475
Style 2-Storey
Bedrooms 2
Annual Tax Amount $2,852
Tax Year 2024
Property Description
Custom Designed Semi-Detached fully Remodelled from Top to Bottom in Downtown Toronto, Prime location Perfectly situated between The Upper Beaches & East Danforth. Originally Converted from 3Bdrm, Open Concept Layout w/ Professionally Finished Basement. Chef's Kitchen w/ Quartz countertops & Porcelain Floors (Kitchen & Baths), Engineered Hardwood throughout, New Staircases, Pot Lights, Modern & Contemporary Finishes. Upgraded Bathrooms, Spacious Bedrooms & 2nd-Storey W/O Balcony. Prime Deeper Lot, Step into your Private Backyard Retreat Perfect for Entertaining. Your Dream Home Awaits!
Location
Province ON
County Toronto
Community East End-Danforth
Area Toronto
Region East End-Danforth
City Region East End-Danforth
Rooms
Family Room No
Basement Finished
Kitchen 1
Interior
Interior Features Carpet Free, In-Law Capability, Water Heater Owned
Cooling Central Air
Fireplace No
Heat Source Gas
Exterior
Parking Features None
Pool None
Roof Type Shingles
Lot Depth 100.0
Building
Unit Features Park,Place Of Worship,Public Transit,School
Foundation Other
Listed by HOMELIFE FRONTIER REALTY INC.
"My job is to deliver more results for you when you are buying or selling your property! "

