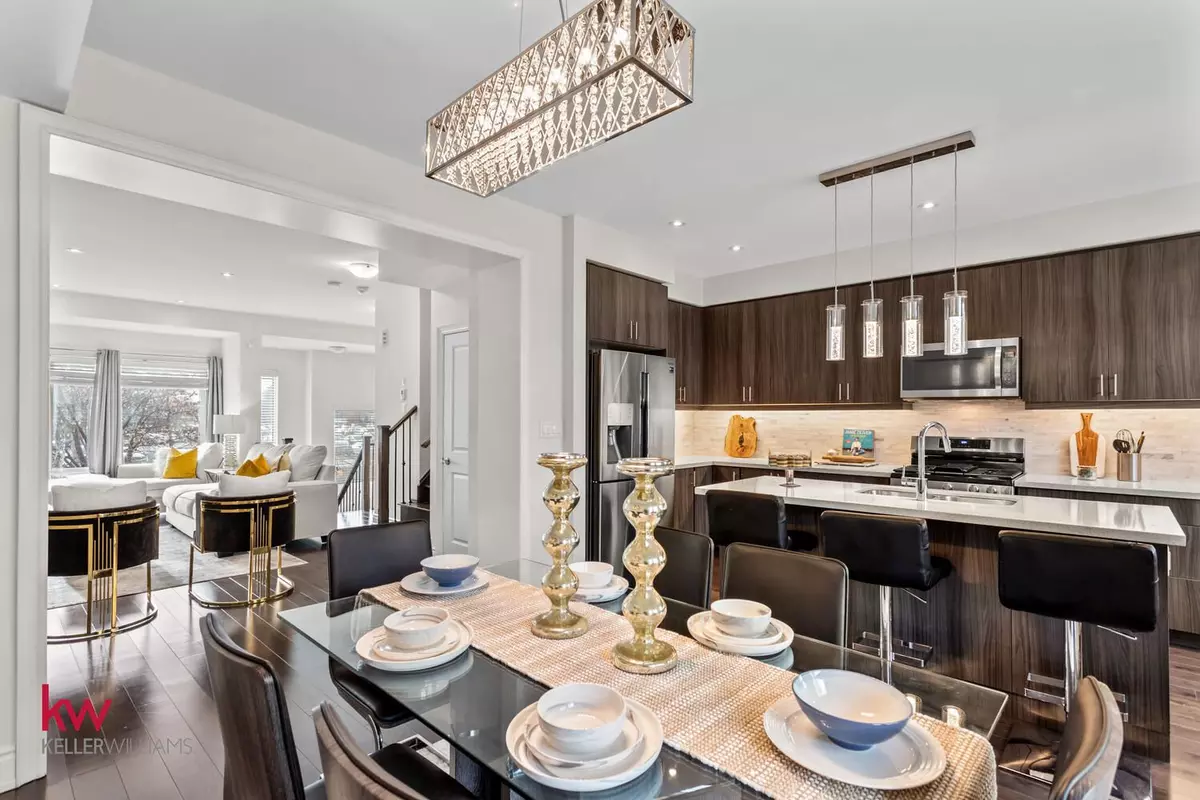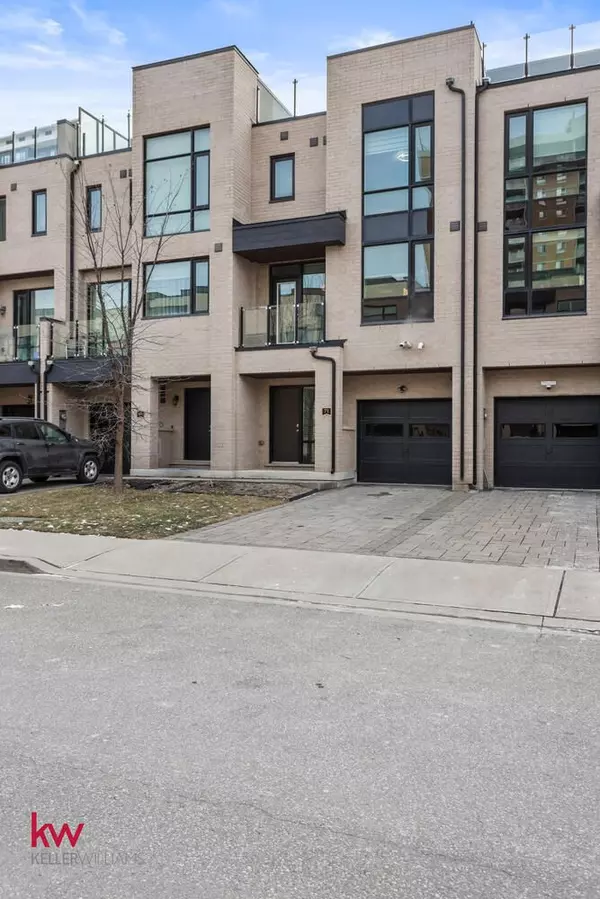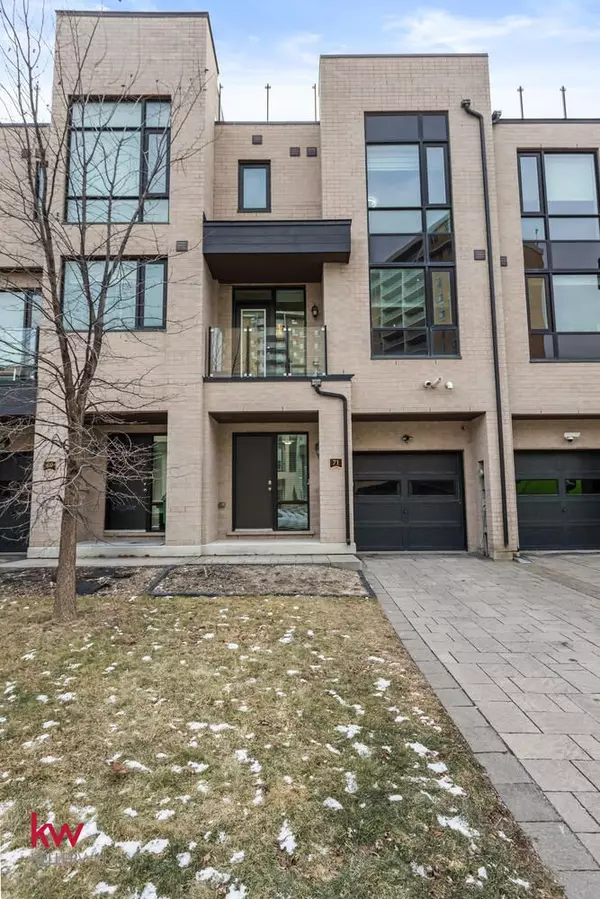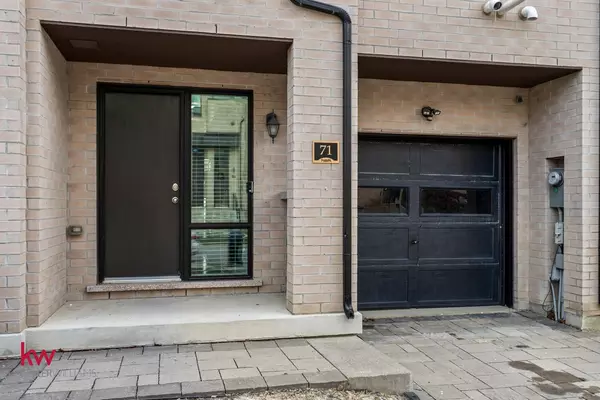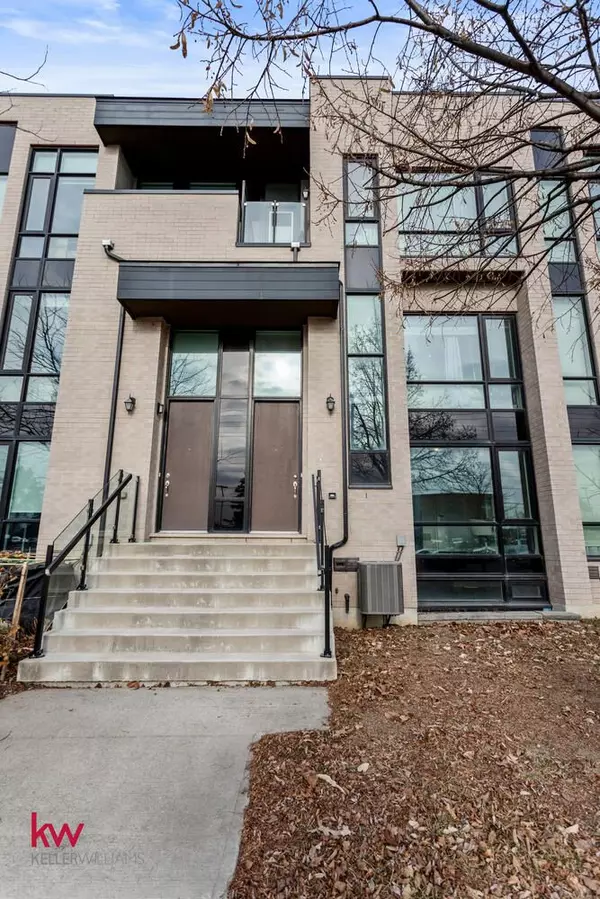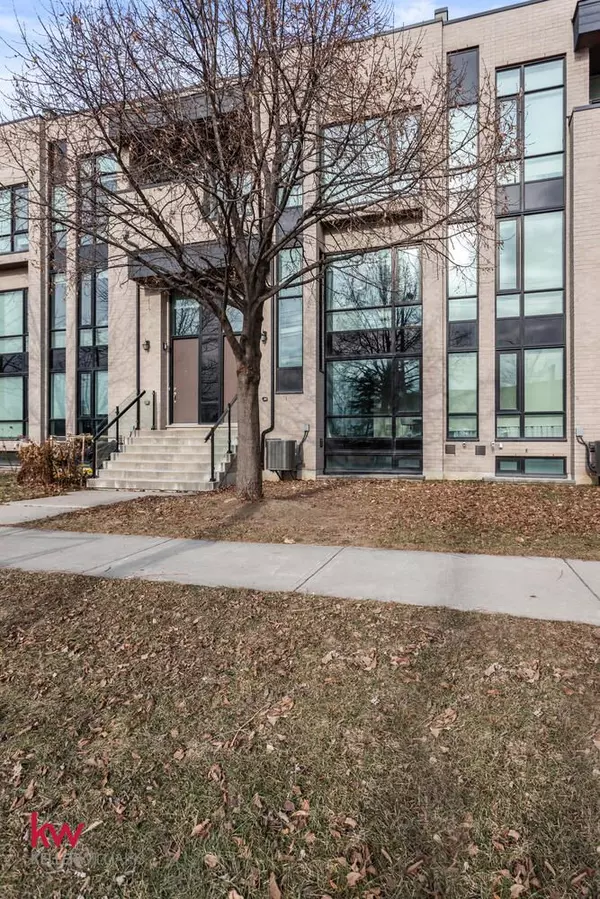4 Beds
5 Baths
4 Beds
5 Baths
Key Details
Property Type Townhouse
Sub Type Att/Row/Townhouse
Listing Status Active
Purchase Type For Sale
Approx. Sqft 2000-2500
MLS Listing ID W11919782
Style 3-Storey
Bedrooms 4
Annual Tax Amount $5,608
Tax Year 2024
Property Description
Location
Province ON
County Toronto
Community Willowridge-Martingrove-Richview
Area Toronto
Region Willowridge-Martingrove-Richview
City Region Willowridge-Martingrove-Richview
Rooms
Family Room Yes
Basement Partially Finished
Kitchen 1
Separate Den/Office 1
Interior
Interior Features Water Heater
Cooling Central Air
Fireplaces Type Electric
Fireplace Yes
Heat Source Gas
Exterior
Exterior Feature Year Round Living
Parking Features Private
Garage Spaces 2.0
Pool None
View City
Roof Type Unknown
Lot Depth 67.26
Total Parking Spaces 3
Building
Unit Features Public Transit,School Bus Route,School,Park,Library
Foundation Poured Concrete
Others
Security Features Alarm System,Carbon Monoxide Detectors
"My job is to deliver more results for you when you are buying or selling your property! "

