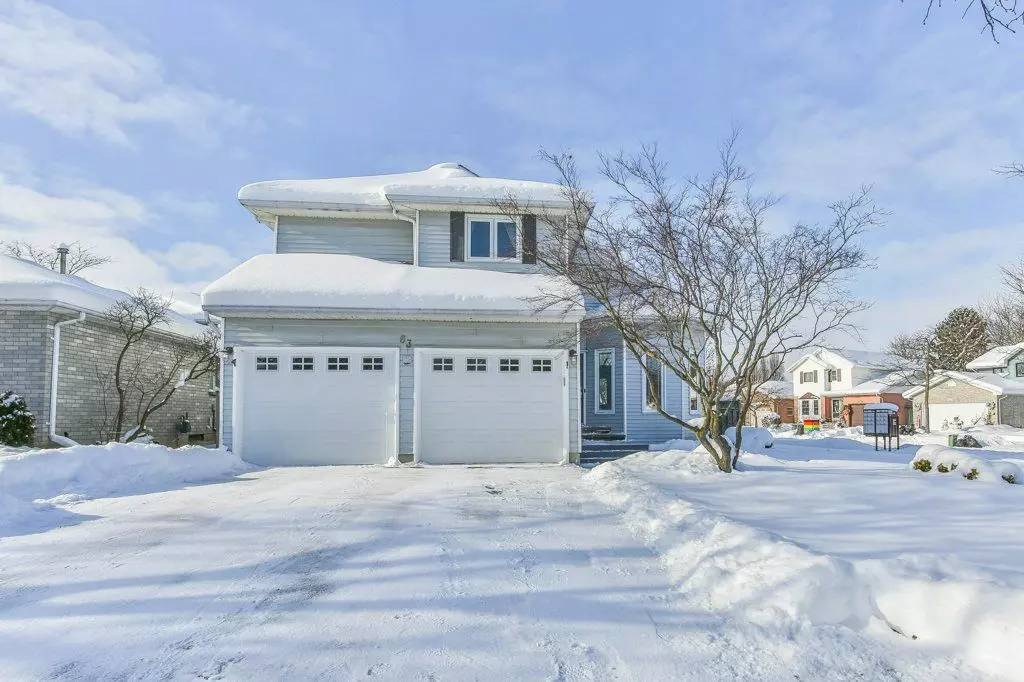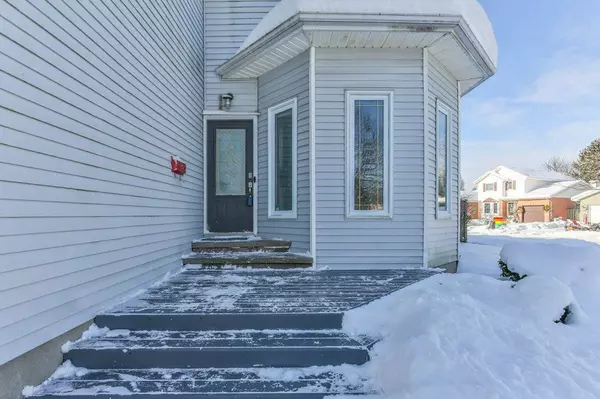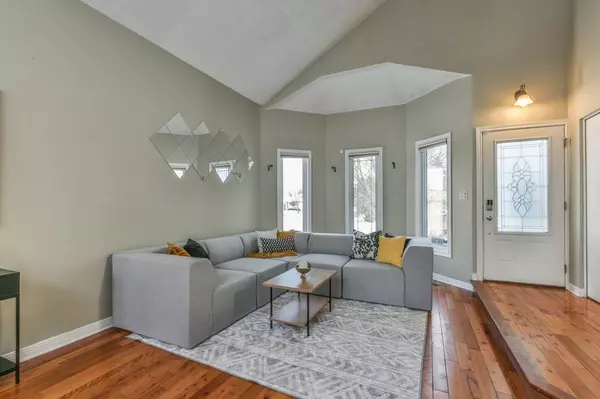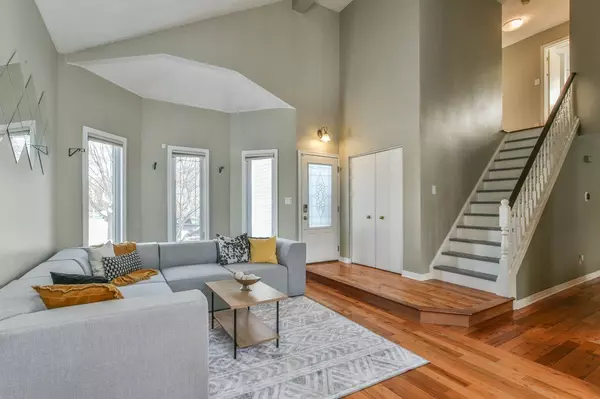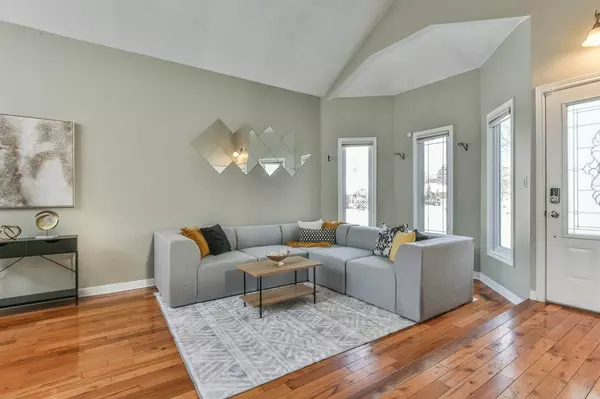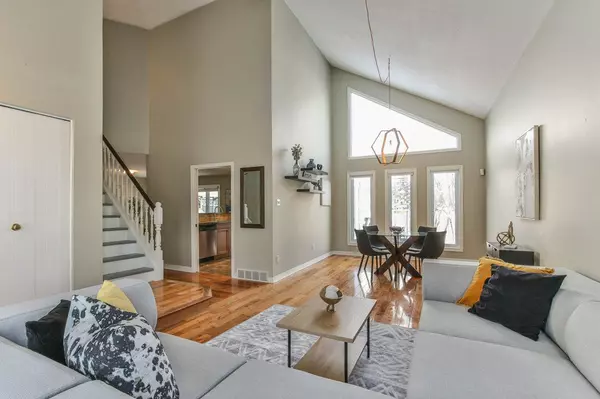3 Beds
3 Baths
3 Beds
3 Baths
Key Details
Property Type Single Family Home
Sub Type Detached
Listing Status Active
Purchase Type For Sale
Approx. Sqft 1500-2000
MLS Listing ID X11919823
Style 2-Storey
Bedrooms 3
Annual Tax Amount $4,420
Tax Year 2024
Property Description
Location
Province ON
County Middlesex
Community North I
Area Middlesex
Region North I
City Region North I
Rooms
Family Room Yes
Basement Full
Kitchen 1
Interior
Interior Features Auto Garage Door Remote, Carpet Free, Storage
Cooling Central Air
Fireplaces Type Natural Gas, Living Room
Fireplace Yes
Heat Source Gas
Exterior
Exterior Feature Deck, Controlled Entry, Landscaped, Year Round Living
Parking Features Private Double
Garage Spaces 4.0
Pool None
Roof Type Shingles
Topography Flat
Lot Depth 103.63
Total Parking Spaces 6
Building
Unit Features Park,Public Transit,Rec./Commun.Centre,School
Foundation Poured Concrete
Others
Security Features Smoke Detector
"My job is to deliver more results for you when you are buying or selling your property! "

