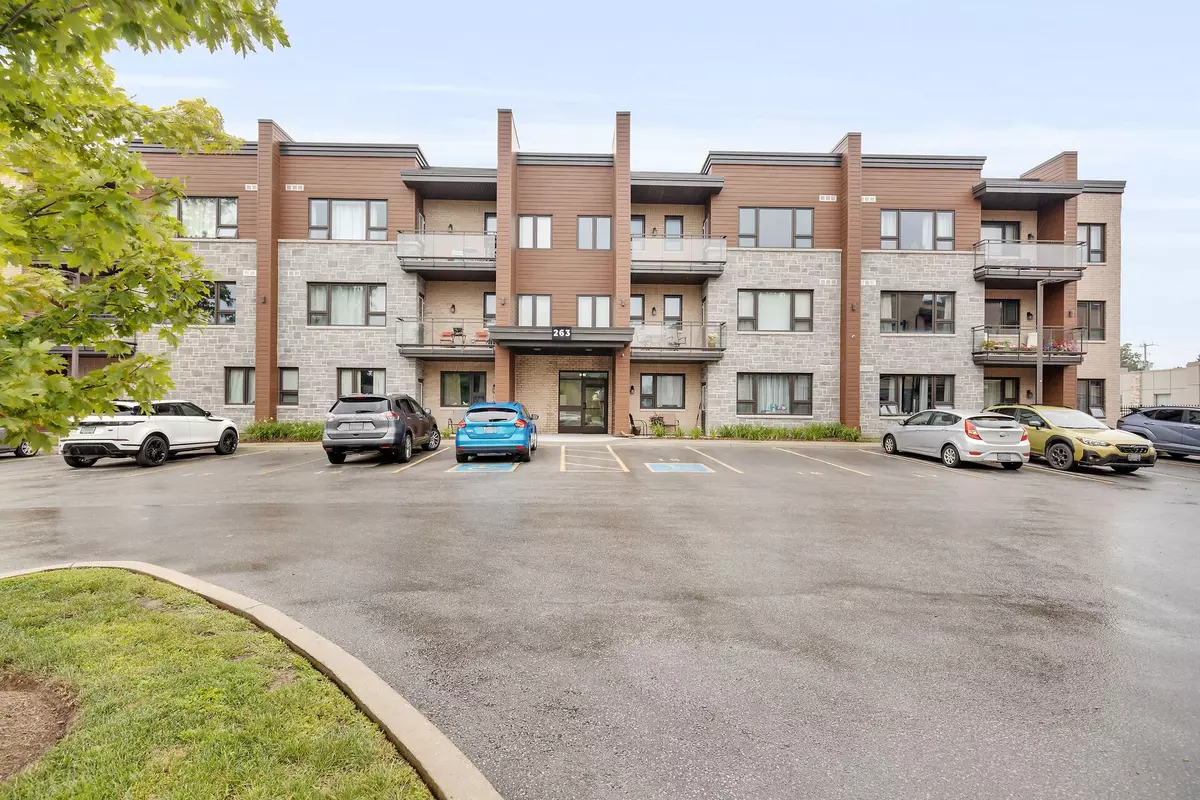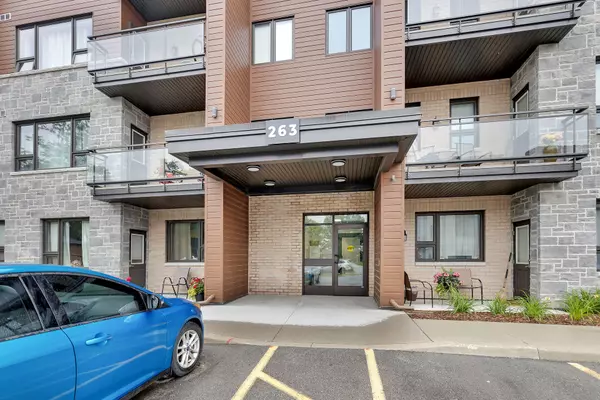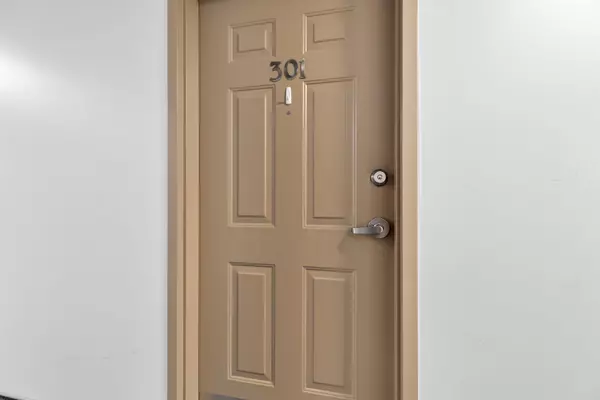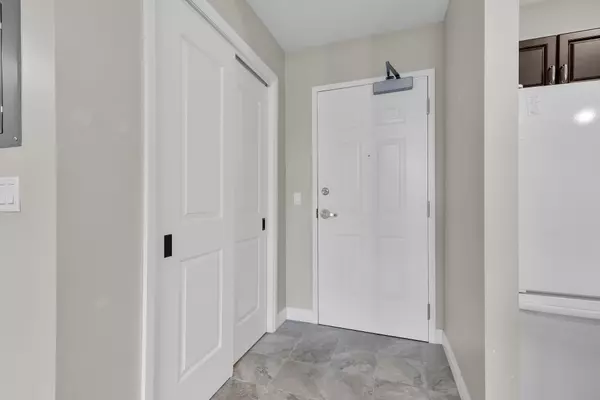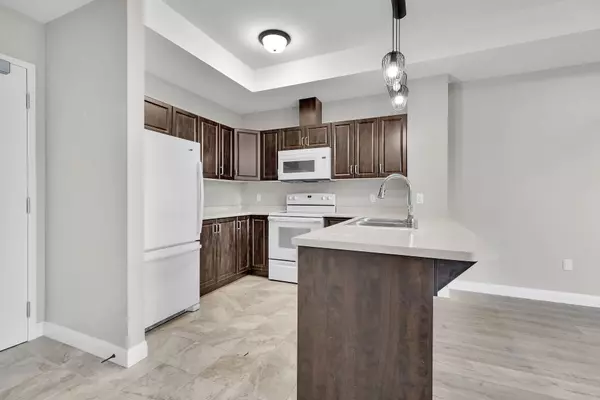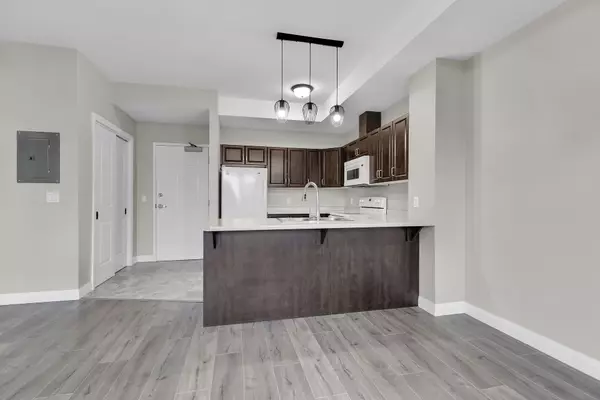1 Bed
1 Bath
1 Bed
1 Bath
Key Details
Property Type Condo
Sub Type Condo Apartment
Listing Status Active
Purchase Type For Sale
Approx. Sqft 700-799
MLS Listing ID X11919853
Style Apartment
Bedrooms 1
HOA Fees $432
Annual Tax Amount $1,851
Tax Year 2024
Property Description
Location
Province ON
County Middlesex
Community Lucan
Area Middlesex
Region Lucan
City Region Lucan
Rooms
Family Room Yes
Basement None
Kitchen 1
Separate Den/Office 1
Interior
Interior Features Other
Cooling Central Air
Fireplace No
Heat Source Gas
Exterior
Exterior Feature Lighting
Parking Features Reserved/Assigned
Garage Spaces 1.0
Roof Type Flat,Membrane
Exposure North
Total Parking Spaces 1
Building
Story Three
Unit Features School,School Bus Route,Park,Library
Foundation Poured Concrete
Locker None
Others
Security Features Carbon Monoxide Detectors,Smoke Detector
Pets Allowed Restricted
"My job is to deliver more results for you when you are buying or selling your property! "

