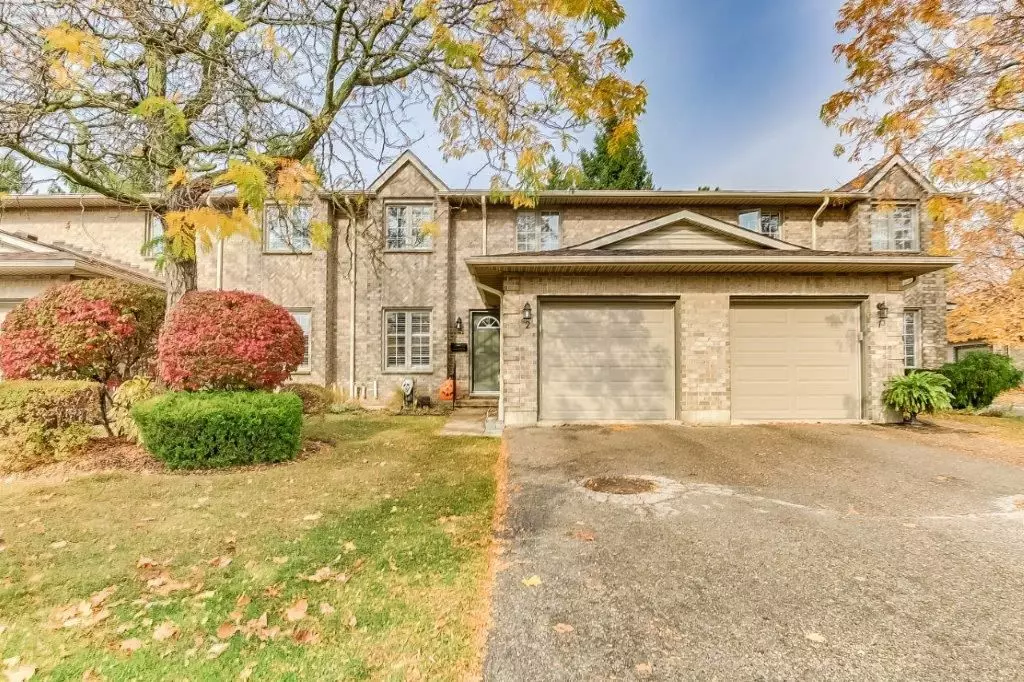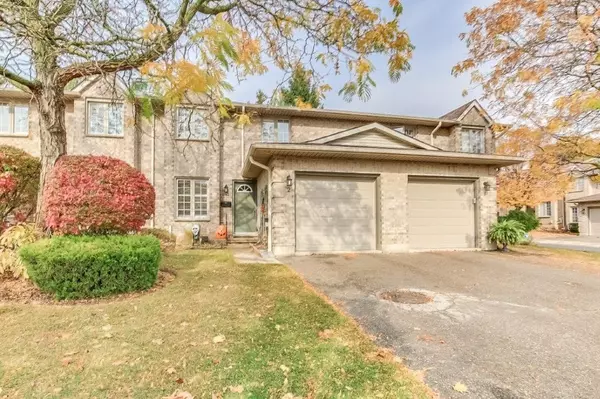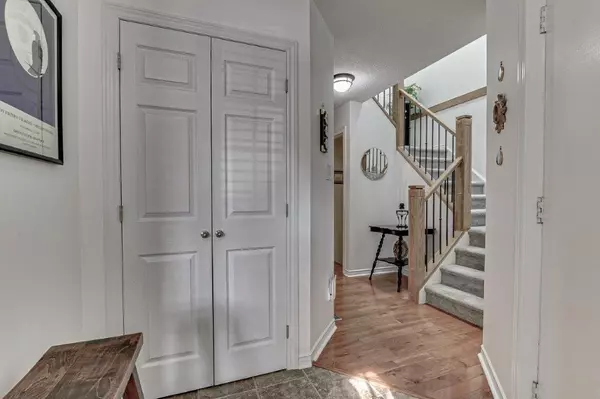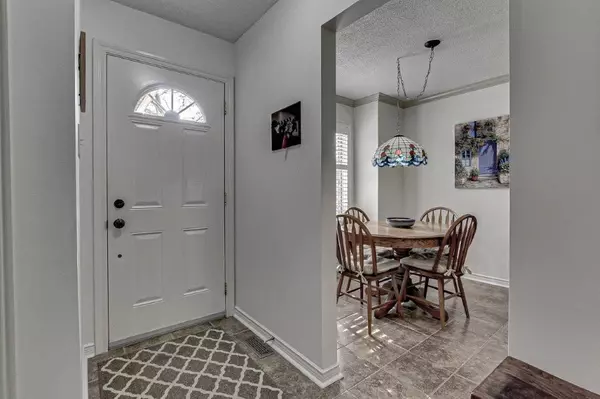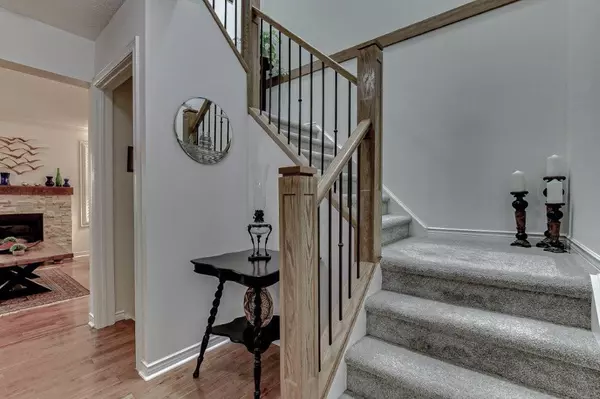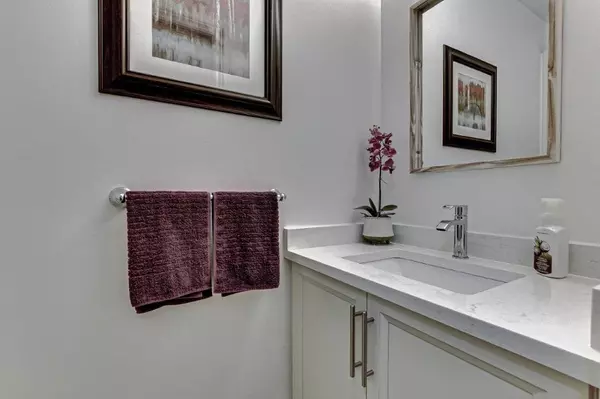3 Beds
3 Baths
3 Beds
3 Baths
Key Details
Property Type Condo
Sub Type Condo Townhouse
Listing Status Active
Purchase Type For Sale
Approx. Sqft 1400-1599
MLS Listing ID X11919919
Style 2-Storey
Bedrooms 3
HOA Fees $355
Annual Tax Amount $4,188
Tax Year 2024
Property Description
Location
Province ON
County Middlesex
Community North A
Area Middlesex
Region North A
City Region North A
Rooms
Family Room Yes
Basement Finished, Full
Kitchen 1
Interior
Interior Features Auto Garage Door Remote, Central Vacuum, Floor Drain, Storage, Water Heater
Cooling Central Air
Fireplace Yes
Heat Source Gas
Exterior
Exterior Feature Deck, Landscaped
Parking Features Private
Garage Spaces 1.0
Roof Type Shingles
Topography Flat
Exposure South
Total Parking Spaces 2
Building
Story 1
Unit Features Hospital,Library,Park,Place Of Worship,Public Transit,School
Foundation Poured Concrete
Locker None
Others
Security Features None
Pets Allowed No
"My job is to deliver more results for you when you are buying or selling your property! "

