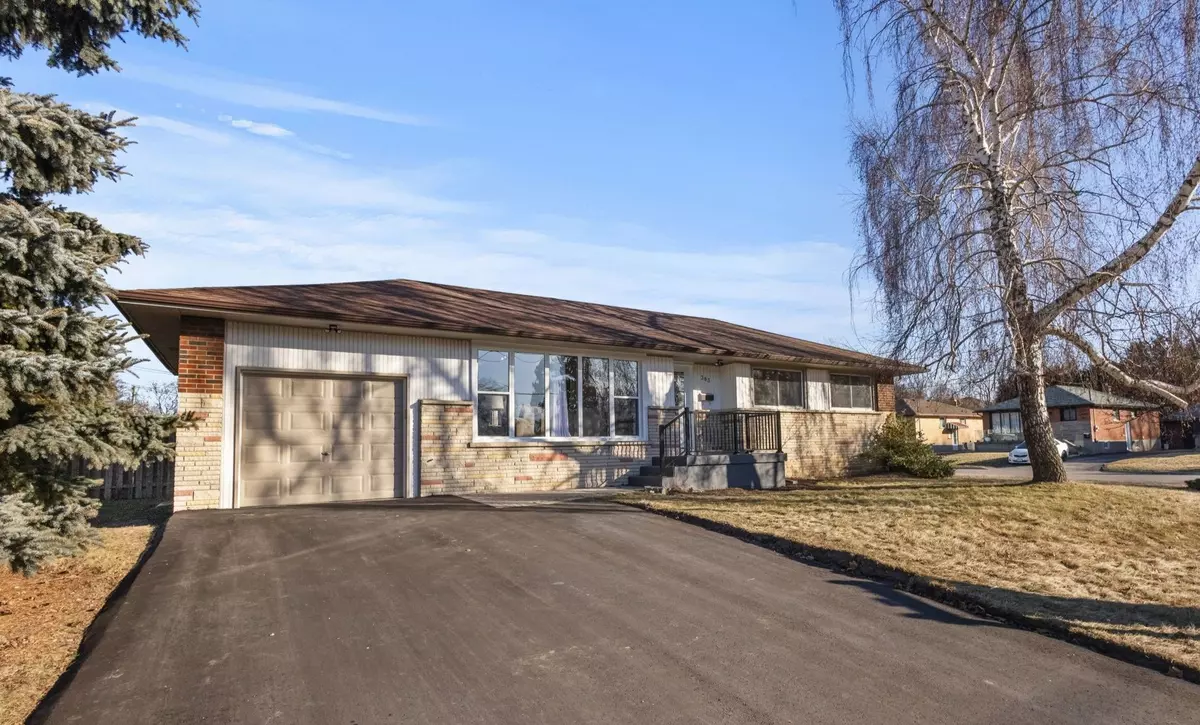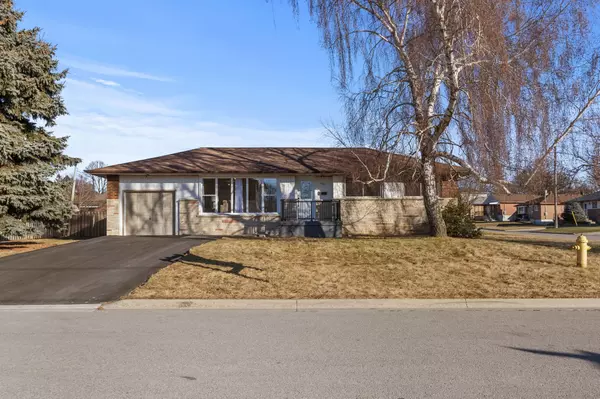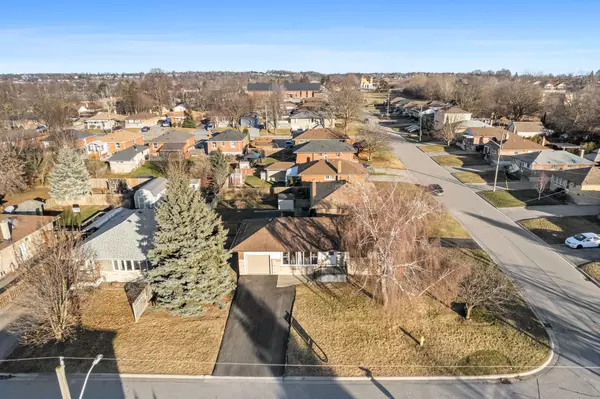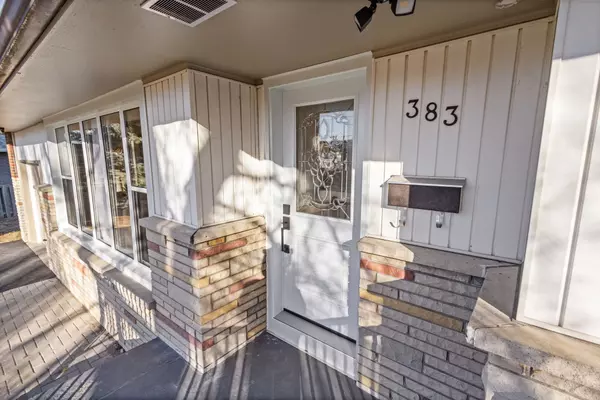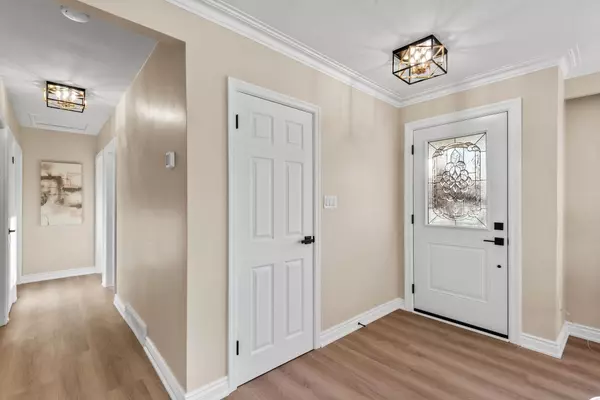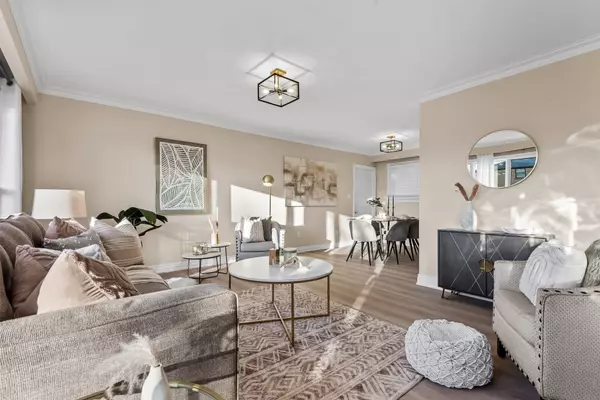REQUEST A TOUR If you would like to see this home without being there in person, select the "Virtual Tour" option and your agent will contact you to discuss available opportunities.
In-PersonVirtual Tour
$ 749,900
Est. payment | /mo
3 Beds
2 Baths
$ 749,900
Est. payment | /mo
3 Beds
2 Baths
Key Details
Property Type Single Family Home
Sub Type Detached
Listing Status Active
Purchase Type For Sale
MLS Listing ID E11919958
Style Bungalow
Bedrooms 3
Annual Tax Amount $4,767
Tax Year 2024
Property Description
Welcome to 383 Windsor St., Oshawa, a 2-unit bungalow with 2 freshly paved separate driveways, each with parking for 2 cars. The main level offers a stunning, fully renovated 3-bdrm unit exuding modern elegance & functionality. Featuring sleek vinyl flooring throughout, this home combines durability with contemporary design. The updated kitchen boasts stainless steel appliances, & a stylish backsplash, offering the perfect space for cooking & entertaining. The 5-pc bathroom has been beautifully remodelled with chic tilework, a double vanity, and modern fixtures, providing a spa-like retreat. The spacious living and dining areas are filled with natural light, thanks to large windows that enhance the open and inviting atmosphere. Each of the three bedrooms is thoughtfully designed, offering ample closet space and making them ideal for relaxation or a home office. This unit also includes upgraded lighting and a fresh, neutral color palette, allowing you to move in and add your personal touch effortlessly. With a separate entrance and down the stairs you will discover an additional beautifully renovated 2-bedroom basement unit, thoughtfully designed to maximize space and style. Also with new vinyl flooring throughout, the open-concept layout features a spacious living and dining area. Neutral tones create a bright & inviting ambiance. The updated kitchen is a standout, featuring sleek white cabinetry, a stylish backsplash, stainless steel appliances, and ample counter space for meal preparation. The two bedrooms are generously sized, offering large windows for natural light and plenty of storage. The renovated bathroom boasts contemporary fixtures, a modern vanity, and stylish tilework, creating a spa-like atmosphere. Conveniently located in a desirable neighbourhood close to the schools, parks, Lakeview Park, restaurants, & shopping! Perfect to live in one unit and rent out the other or as an investment opportunity! Property is being sold as a single family residence.
Location
Province ON
County Durham
Community Donevan
Area Durham
Region Donevan
City Region Donevan
Rooms
Family Room No
Basement Separate Entrance, Finished
Kitchen 2
Separate Den/Office 2
Interior
Interior Features Floor Drain, In-Law Suite
Cooling None
Fireplace No
Heat Source Gas
Exterior
Parking Features Private Double
Garage Spaces 4.0
Pool None
Roof Type Asphalt Shingle
Lot Depth 100.0
Total Parking Spaces 5
Building
Foundation Block
Others
Security Features Smoke Detector
Listed by EXP REALTY
"My job is to deliver more results for you when you are buying or selling your property! "

