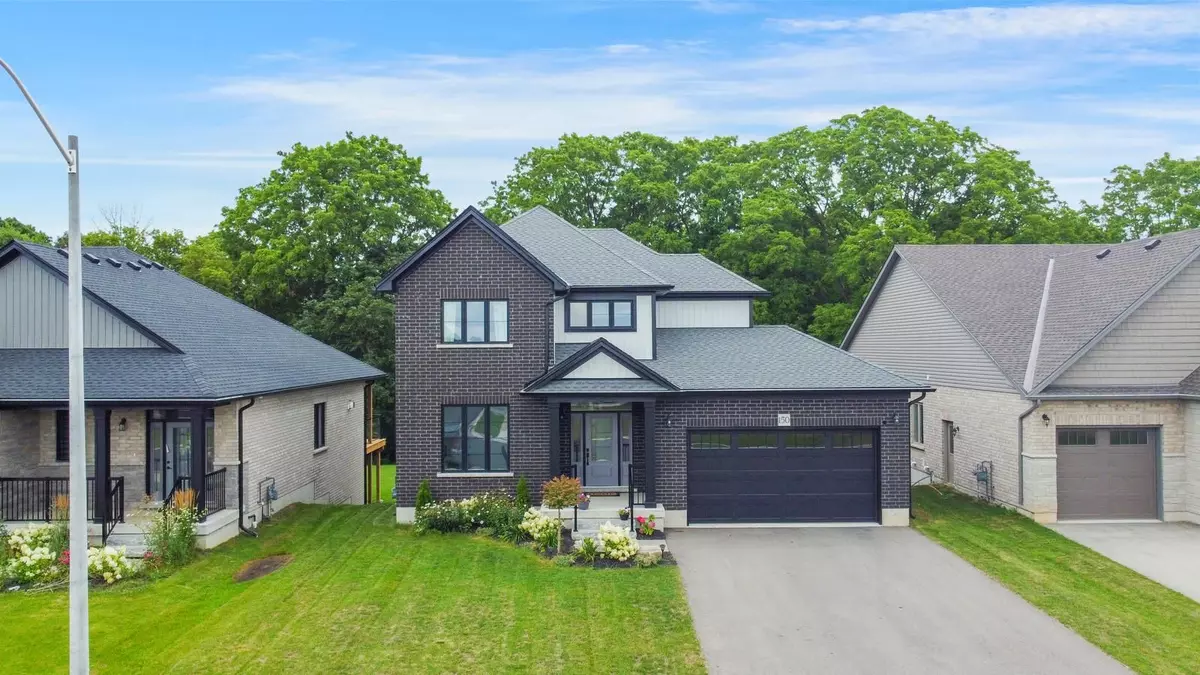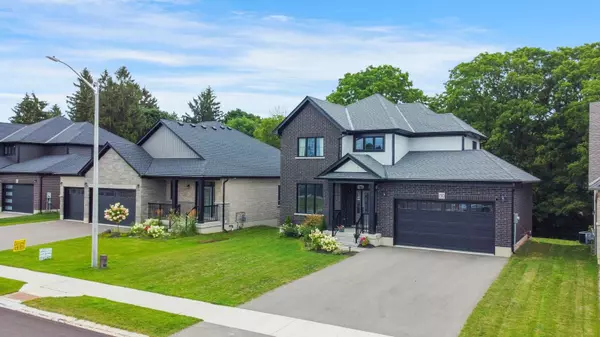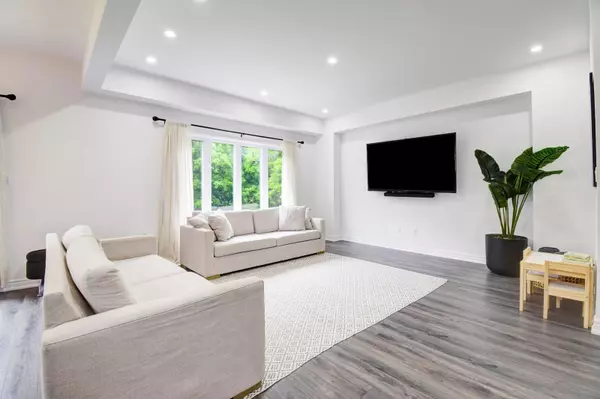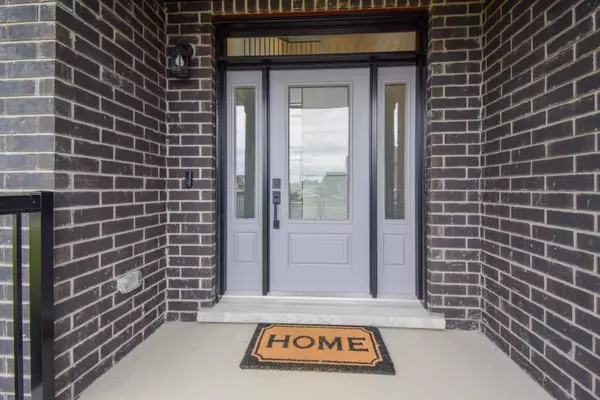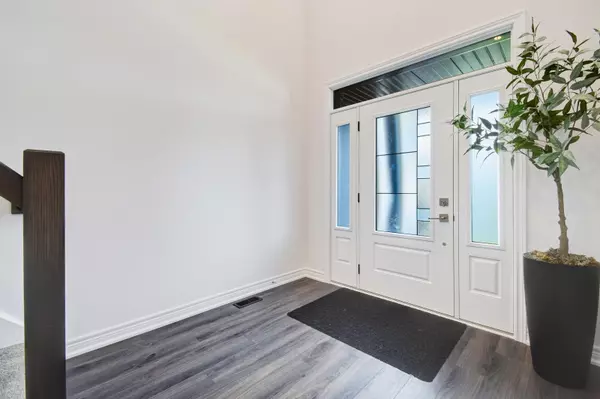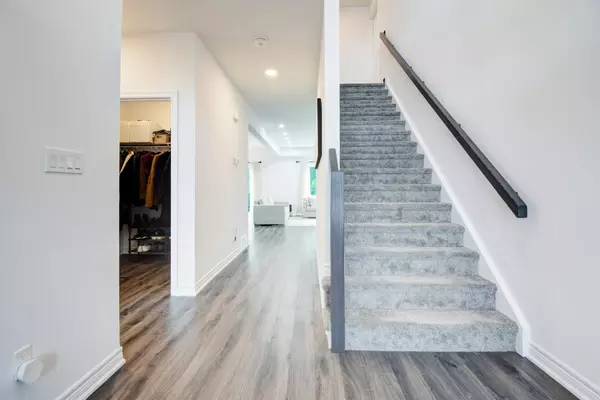4 Beds
3 Baths
4 Beds
3 Baths
Key Details
Property Type Single Family Home
Sub Type Detached
Listing Status Active
Purchase Type For Sale
Approx. Sqft 2000-2500
MLS Listing ID X11920318
Style 2-Storey
Bedrooms 4
Annual Tax Amount $4,560
Tax Year 2024
Property Description
Location
Province ON
County Grey County
Community Rural West Grey
Area Grey County
Region Rural West Grey
City Region Rural West Grey
Rooms
Family Room No
Basement Walk-Out
Kitchen 1
Separate Den/Office 1
Interior
Interior Features Auto Garage Door Remote, ERV/HRV, Water Heater
Cooling Central Air
Fireplace No
Heat Source Gas
Exterior
Exterior Feature Privacy, Porch
Parking Features Private Double
Garage Spaces 4.0
Pool None
View Clear, Trees/Woods
Roof Type Asphalt Shingle
Lot Depth 178.18
Total Parking Spaces 6
Building
Unit Features Clear View,Park,Ravine,Wooded/Treed
Foundation Concrete
"My job is to deliver more results for you when you are buying or selling your property! "

