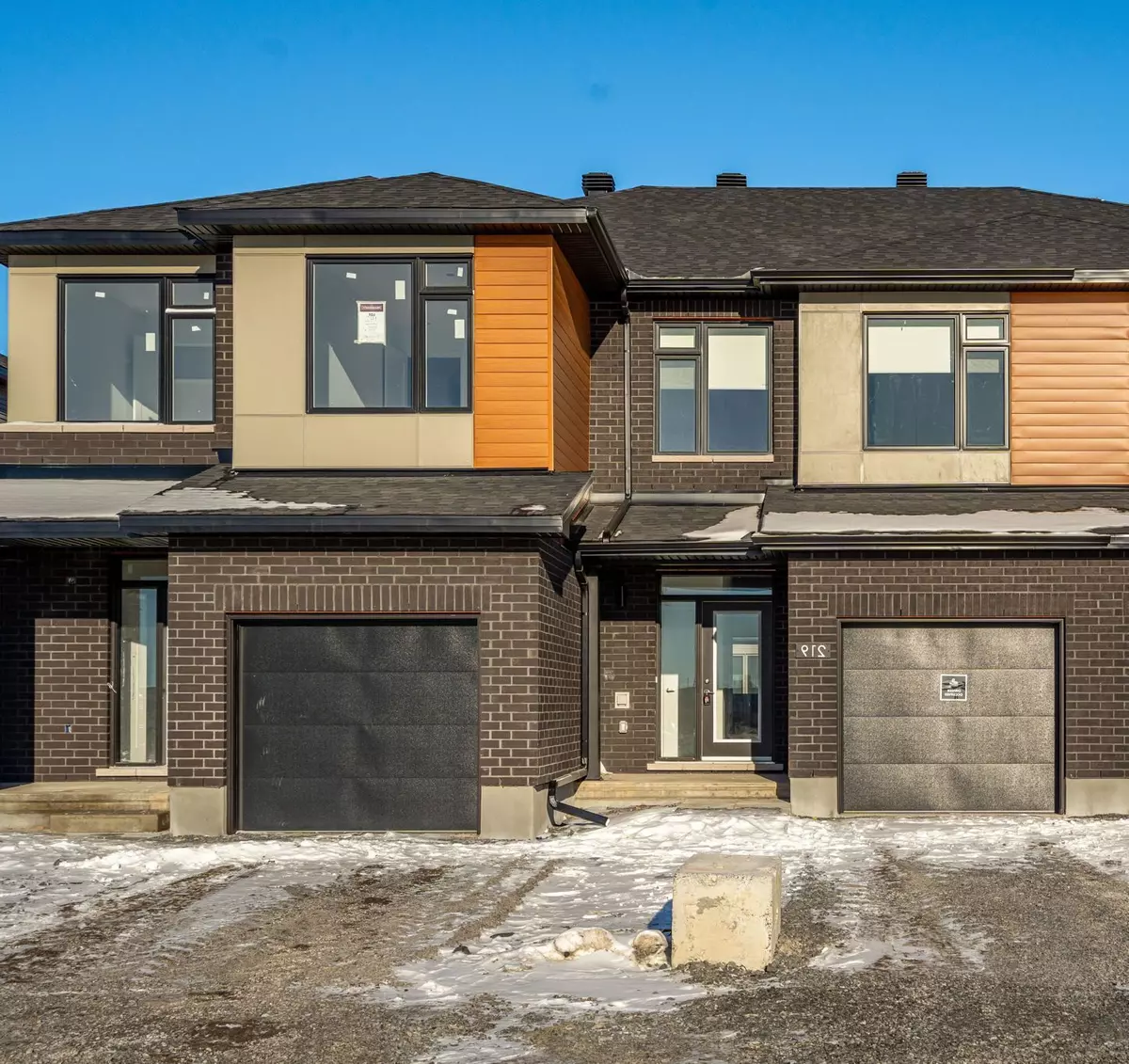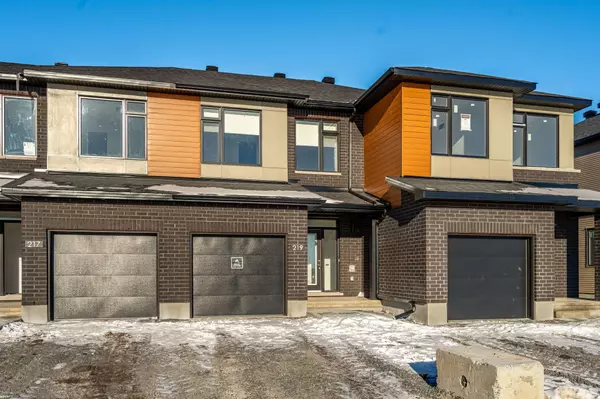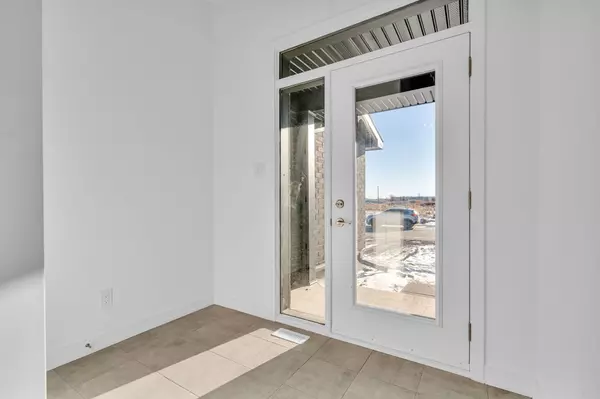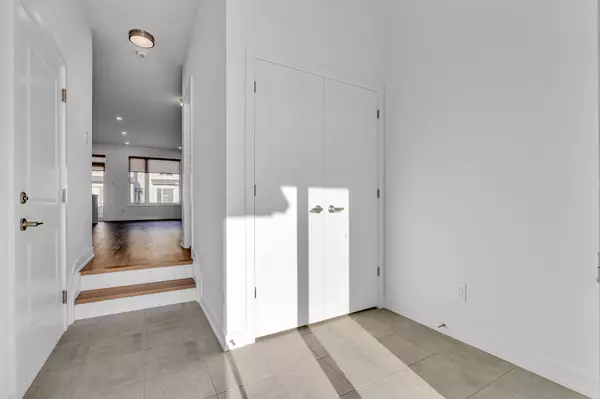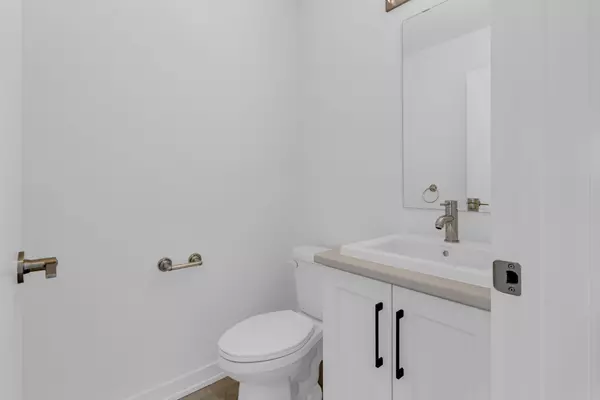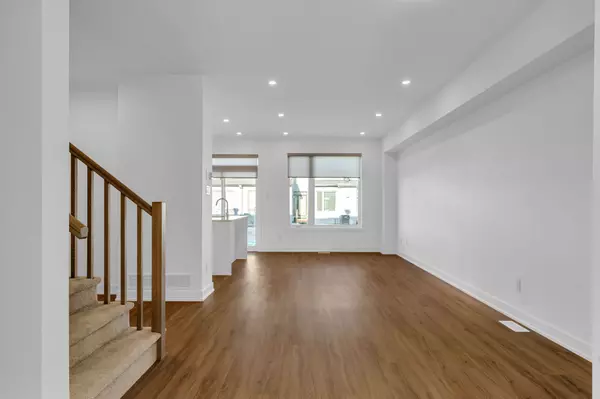REQUEST A TOUR If you would like to see this home without being there in person, select the "Virtual Tour" option and your agent will contact you to discuss available opportunities.
In-PersonVirtual Tour
$ 2,800
3 Beds
3 Baths
$ 2,800
3 Beds
3 Baths
Key Details
Property Type Townhouse
Sub Type Att/Row/Townhouse
Listing Status Active
Purchase Type For Rent
MLS Listing ID X11920371
Style 2-Storey
Bedrooms 3
Property Description
Welcome to this stunning new 2024 Richcraft Townhome! This 3-bedroom, 3-bathroom home is perfect for families seeking modern comfort and convenience. The open-concept main floor features a seamless flow between the living, dining, and kitchen areas, highlighted by sleek quartz countertops and stylish finishes. A versatile main-floor den is a Bonus offering the ideal space for a home office or playroom. Upstairs, the primary bedroom serves as a private retreat with a luxurious 4-piece ensuite. Two additional bedrooms share a well-appointed full bathroom, ensuring ample space for the entire family. The second-floor laundry adds practicality and ease to daily living. The finished basement boasts an extra-large recreation room, providing plenty of space for entertainment, relaxation, or hobbies. Located close to parks, schools, and community amenities, this home is designed to meet all your family's needs while creating lasting memories. The tenant is responsible for all utilities.
Location
Province ON
County Ottawa
Community 8211 - Stittsville (North)
Area Ottawa
Region 8211 - Stittsville (North)
City Region 8211 - Stittsville (North)
Rooms
Family Room Yes
Basement Finished
Kitchen 1
Interior
Interior Features None
Cooling Central Air
Fireplace No
Heat Source Gas
Exterior
Parking Features Available
Garage Spaces 2.0
Pool None
Roof Type Asphalt Shingle
Total Parking Spaces 2
Building
Foundation Concrete
Listed by KELLER WILLIAMS INTEGRITY REALTY
"My job is to deliver more results for you when you are buying or selling your property! "

