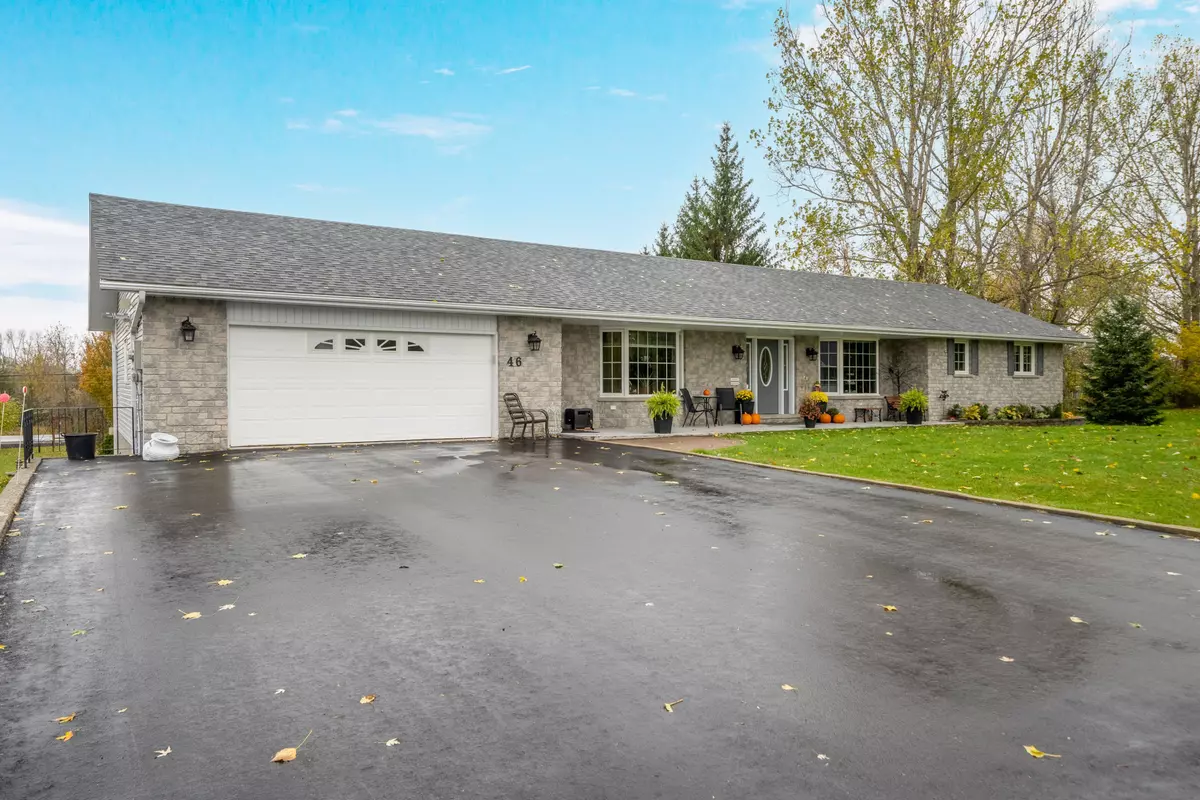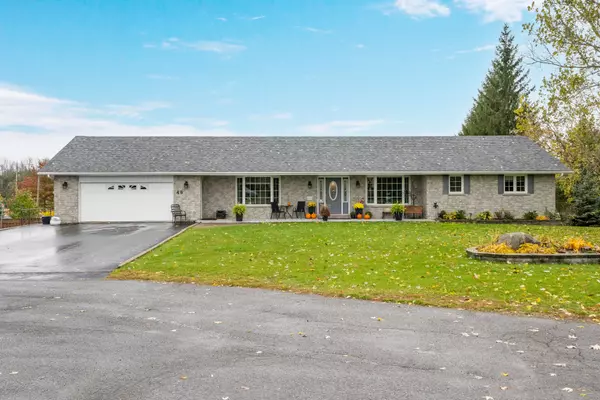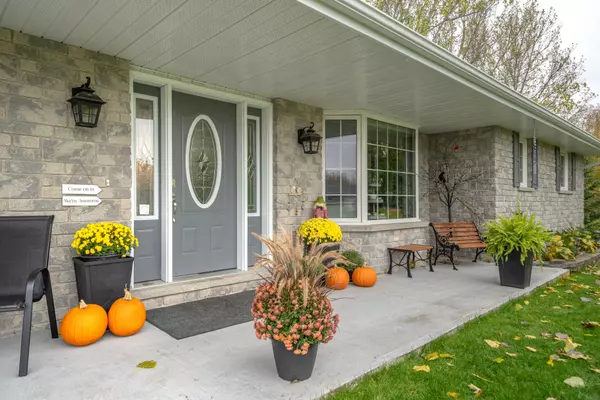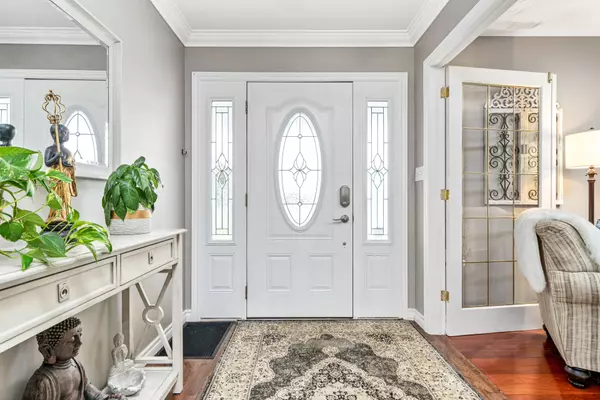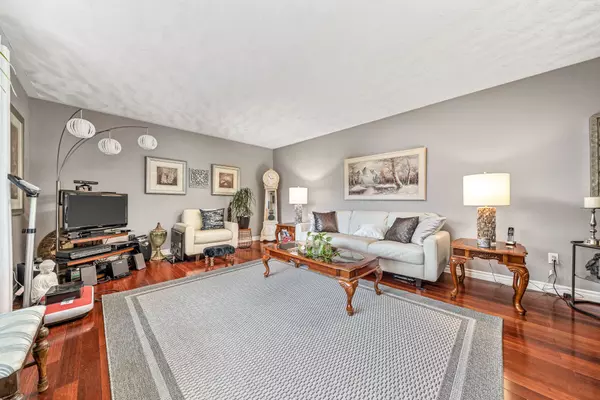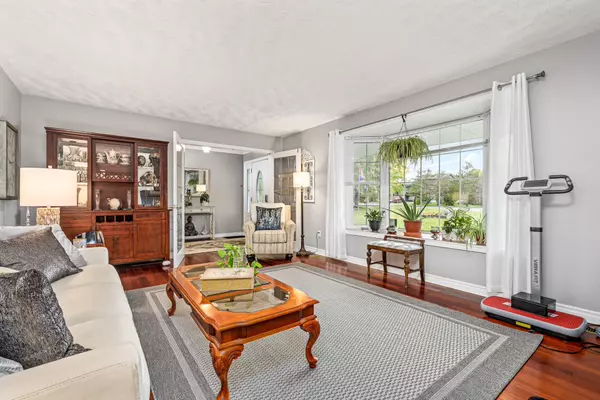2 Beds
4 Baths
0.5 Acres Lot
2 Beds
4 Baths
0.5 Acres Lot
Key Details
Property Type Single Family Home
Sub Type Detached
Listing Status Active
Purchase Type For Sale
MLS Listing ID X11920800
Style Bungalow
Bedrooms 2
Annual Tax Amount $5,056
Tax Year 2024
Lot Size 0.500 Acres
Property Description
Location
Province ON
County Lennox & Addington
Community Greater Napanee
Area Lennox & Addington
Region Greater Napanee
City Region Greater Napanee
Rooms
Family Room Yes
Basement Walk-Out, Separate Entrance
Kitchen 2
Separate Den/Office 2
Interior
Interior Features Air Exchanger, In-Law Capability, Primary Bedroom - Main Floor, Storage, Water Heater
Cooling Central Air
Fireplace Yes
Heat Source Gas
Exterior
Exterior Feature Deck
Parking Features Private Double, Other, Reserved/Assigned
Garage Spaces 6.0
Pool None
Roof Type Asphalt Shingle
Lot Depth 248.0
Total Parking Spaces 8
Building
Lot Description Irregular Lot
Foundation Poured Concrete
New Construction false
Others
Security Features Smoke Detector
"My job is to deliver more results for you when you are buying or selling your property! "

