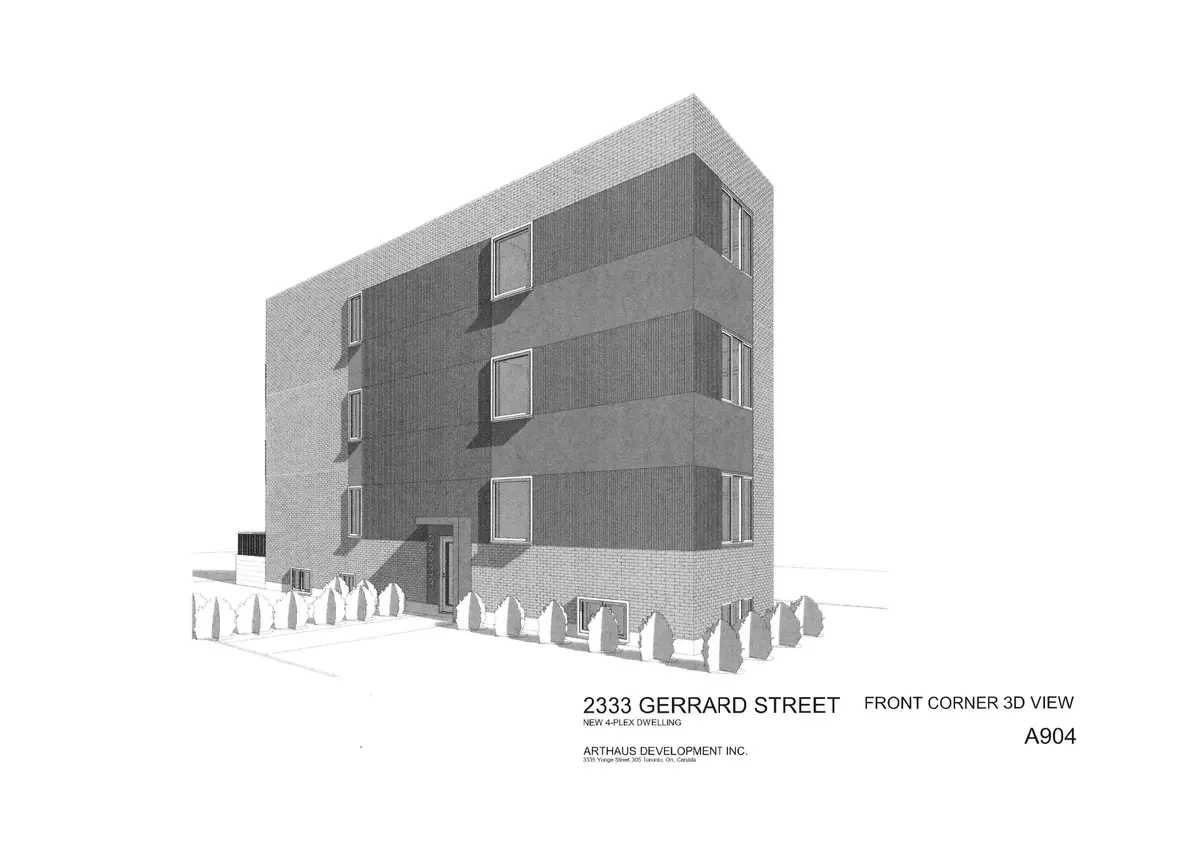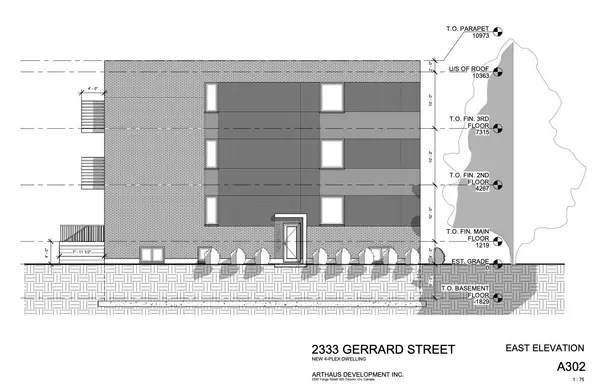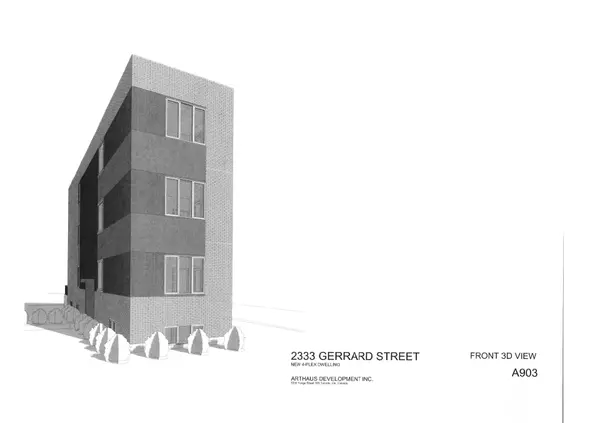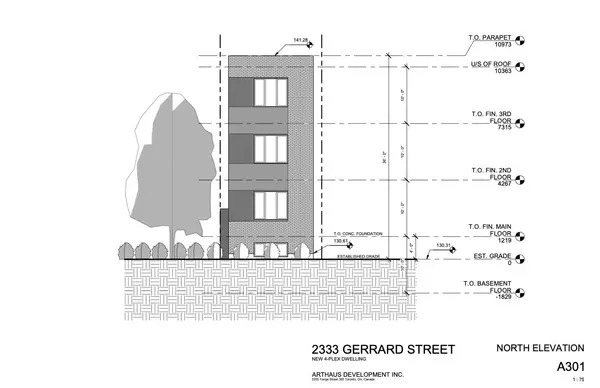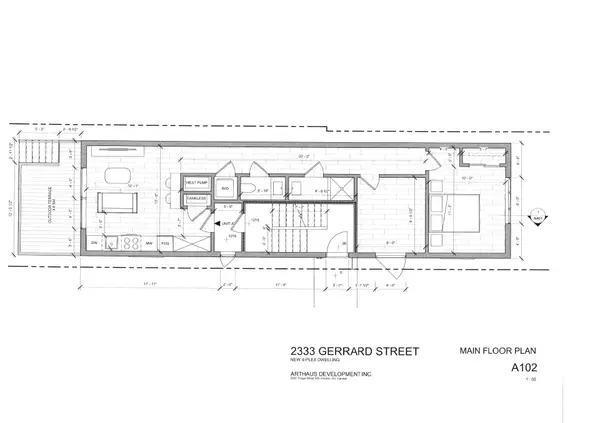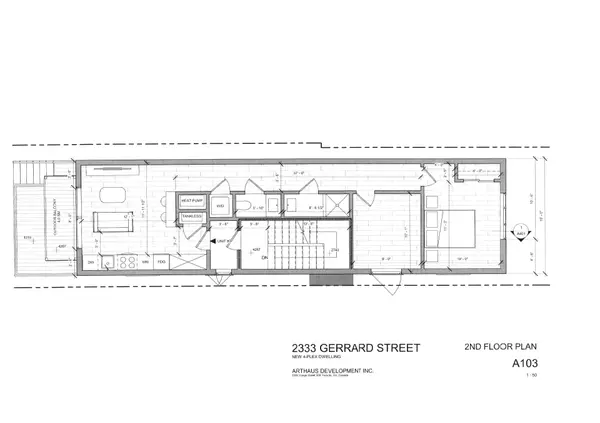REQUEST A TOUR If you would like to see this home without being there in person, select the "Virtual Tour" option and your agent will contact you to discuss available opportunities.
In-PersonVirtual Tour
$ 1,449,000
Est. payment | /mo
4 Beds
4 Baths
$ 1,449,000
Est. payment | /mo
4 Beds
4 Baths
Key Details
Property Type Single Family Home
Sub Type Detached
Listing Status Active
Purchase Type For Sale
Approx. Sqft 3000-3500
MLS Listing ID E11920982
Style 3-Storey
Bedrooms 4
Annual Tax Amount $3,820
Tax Year 2024
Property Description
Masterly designed by ArtHaus Developments and ready to apply for a building permit!! Committee of Adjustment approval has been issued for the construction of a new legal 4-plex building in this high-demand residential location. 3 - 1+1 or 2 bedroom suites and 1-1 bedroom suite. See Attachments for floor plans of the 4 suite designs. All plans and approvals in the possession of the seller will be included. An excellent opportunity for an investor to hit the ground running. Demolition permit (existing house to be removed) and the building permit application are the next steps. Approval for a two car garage has been included in the Committee of Adjustment approval. This property is an excellent prospect for a laneway and/or garden dwelling however the application process for a laneway and/or garden dwelling has not been initiated.
Location
Province ON
County Toronto
Community East End-Danforth
Area Toronto
Region East End-Danforth
City Region East End-Danforth
Rooms
Family Room No
Basement Apartment
Kitchen 4
Separate Den/Office 3
Interior
Interior Features On Demand Water Heater
Cooling Central Air
Fireplace No
Heat Source Gas
Exterior
Parking Features Private Double
Garage Spaces 2.0
Pool None
Roof Type Asphalt Shingle
Lot Depth 150.54
Total Parking Spaces 4
Building
Foundation Block
Listed by ROYAL LEPAGE/J & D DIVISION
"My job is to deliver more results for you when you are buying or selling your property! "

