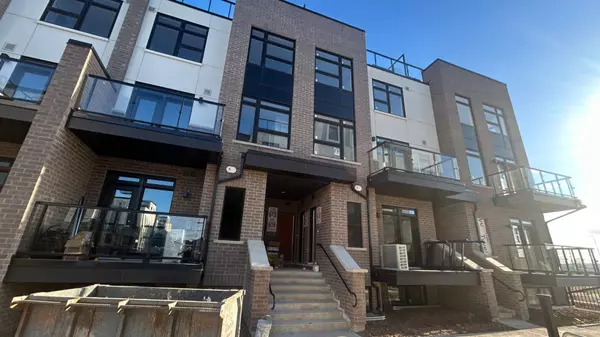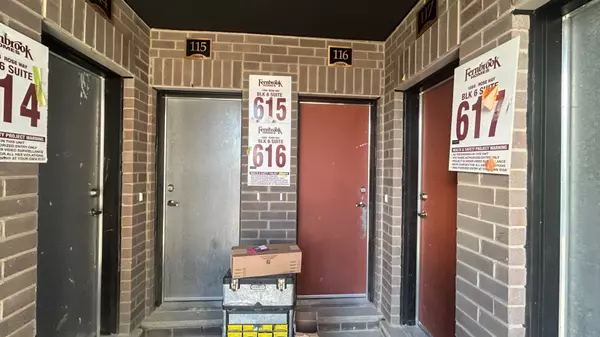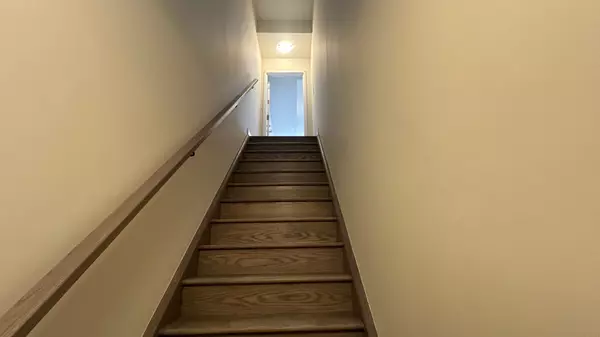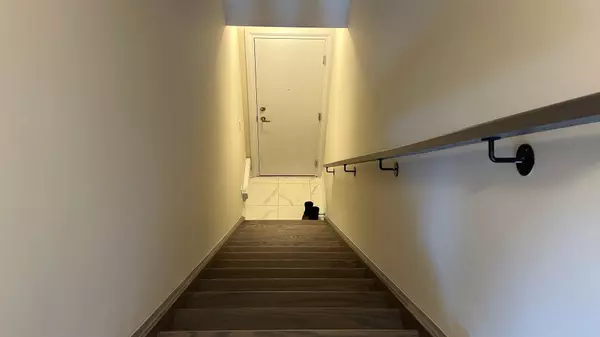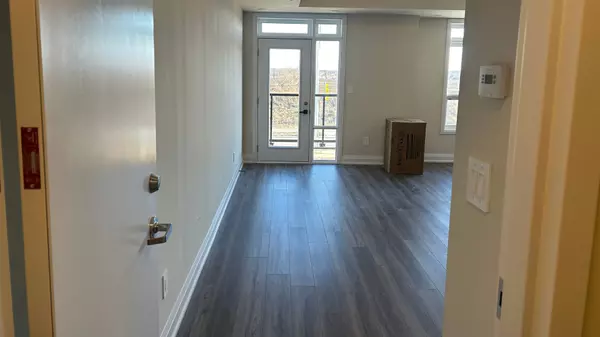REQUEST A TOUR If you would like to see this home without being there in person, select the "Virtual Tour" option and your advisor will contact you to discuss available opportunities.
In-PersonVirtual Tour
$ 2,800
2 Beds
2 Baths
$ 2,800
2 Beds
2 Baths
Key Details
Property Type Condo, Townhouse
Sub Type Condo Townhouse
Listing Status Active
Purchase Type For Rent
Approx. Sqft 1200-1399
Subdivision 1026 - Cb Cobban
MLS Listing ID W11920957
Style 3-Storey
Bedrooms 2
Property Sub-Type Condo Townhouse
Property Description
Welcome to this beautifully designed brand-new 2-bedroom, 2-bathroom townhouse, offering 1,311 sqft of carpet-free living and modern upgrades throughout. The bright and spacious open-concept main floor features an inviting living and dining area ideal for both relaxing and entertaining. The kitchen with an 8-foot island, a built-in breakfast bar, stainless steel appliances, and abundant cabinetry, making it perfect for preparing meals. The upper level boasts two generously sized bedrooms, each with access to their own full bathroom, ensuring both comfort and privacy. Enjoy the convenience of in-suite laundry and the sleek, contemporary finishes that elevate the space. Step outside to the 20 x 14.5 rooftop patio, a private outdoor sanctuary that provides breath taking views of sunrises and sunsets perfect for relaxation. In addition, this home features two underground parking. **EXTRAS** Use of fridge, stove, dishwasher, washer, dryer.
Location
Province ON
County Halton
Community 1026 - Cb Cobban
Area Halton
Rooms
Family Room Yes
Basement None
Kitchen 1
Interior
Interior Features Carpet Free, Auto Garage Door Remote
Cooling Central Air
Fireplace No
Heat Source Gas
Exterior
Parking Features Private
Garage Spaces 2.0
Exposure North
Total Parking Spaces 2
Building
Locker None
Others
Pets Allowed No
Listed by EXP REALTY
"My job is to deliver more results for you when you are buying or selling your property! "


