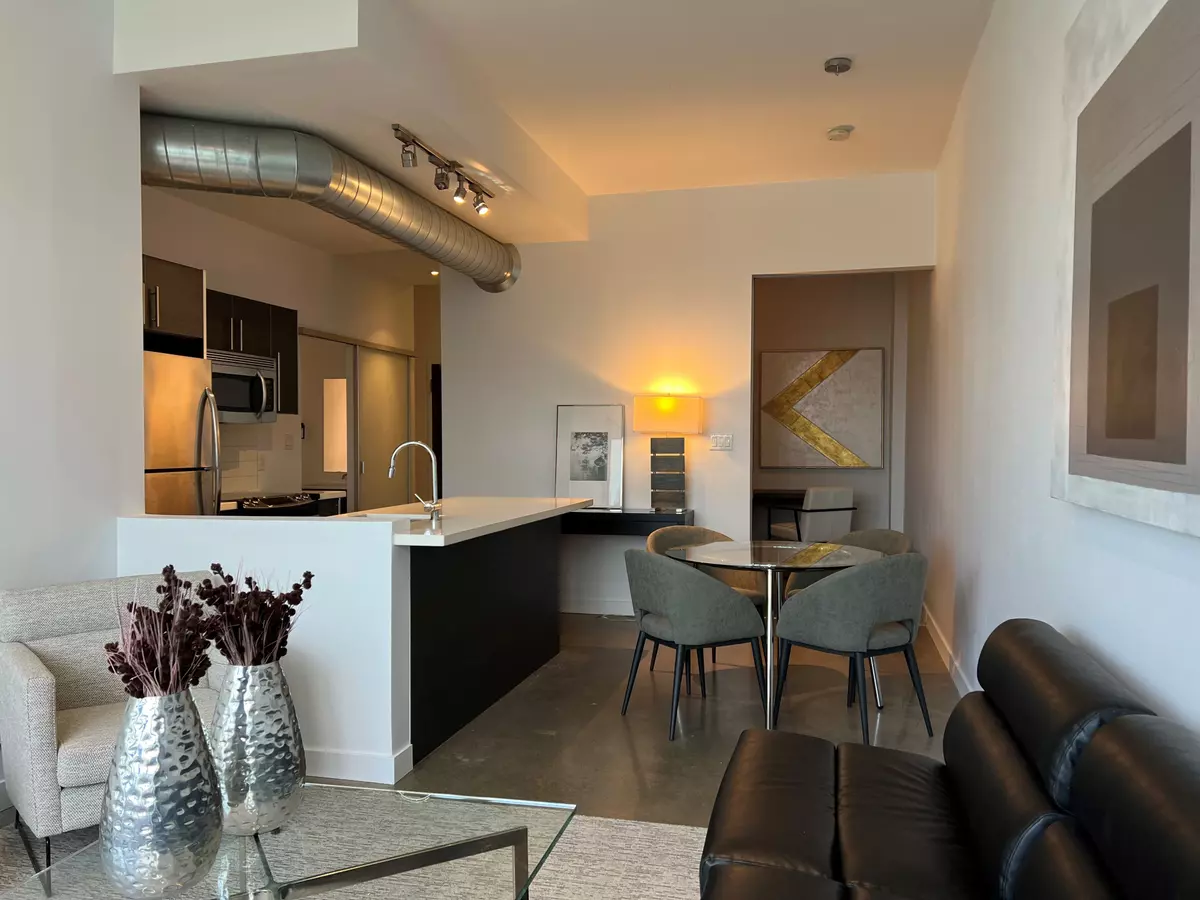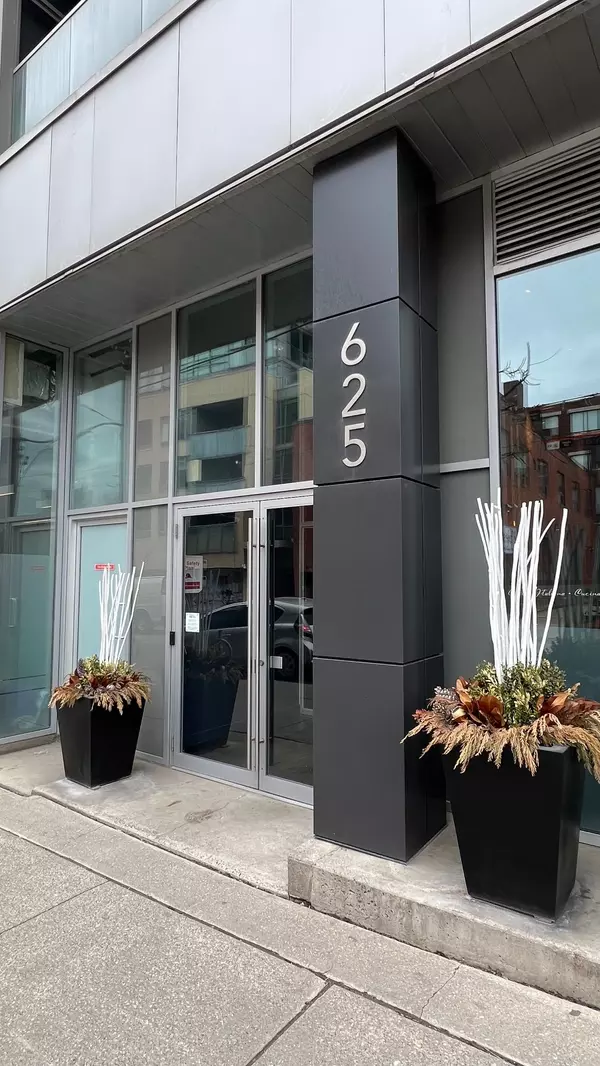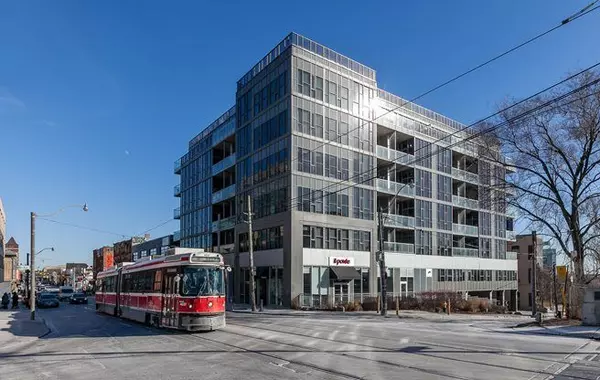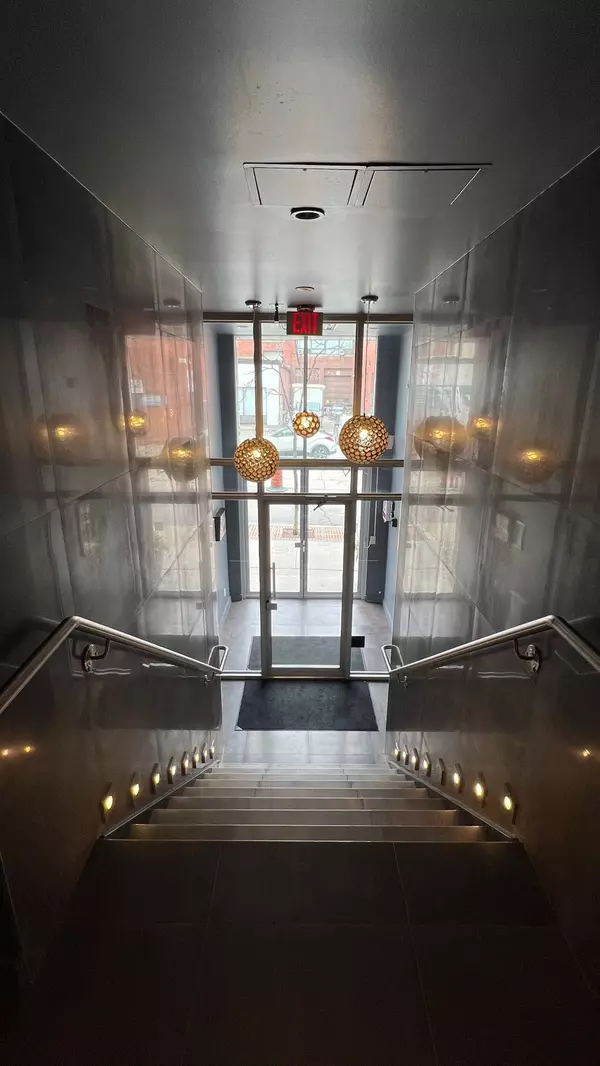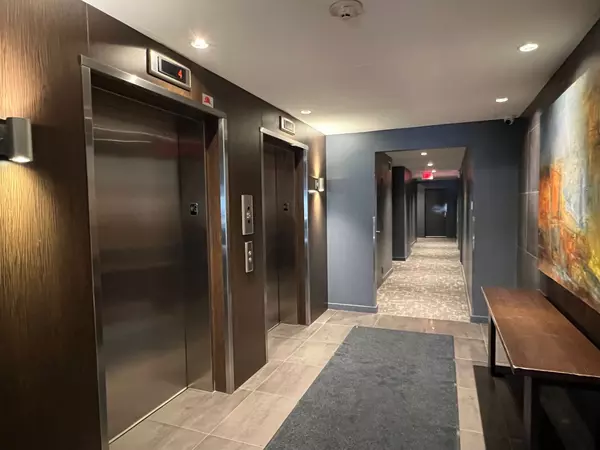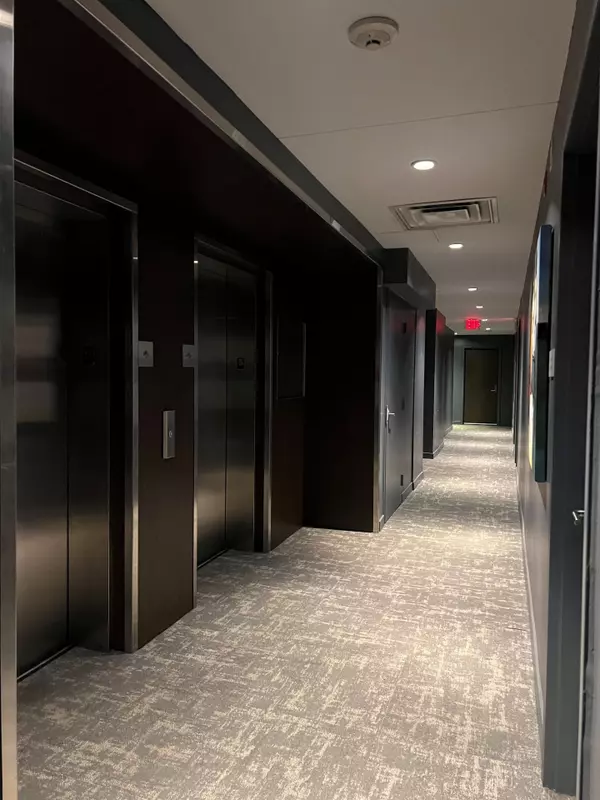REQUEST A TOUR If you would like to see this home without being there in person, select the "Virtual Tour" option and your agent will contact you to discuss available opportunities.
In-PersonVirtual Tour
$ 749,900
Est. payment | /mo
2 Beds
1 Bath
$ 749,900
Est. payment | /mo
2 Beds
1 Bath
Key Details
Property Type Condo
Sub Type Condo Apartment
Listing Status Active
Purchase Type For Sale
Approx. Sqft 700-799
MLS Listing ID E11921123
Style Apartment
Bedrooms 2
HOA Fees $632
Annual Tax Amount $3,104
Tax Year 2024
Property Description
Streetcar's Edge Lofts, A Boutique 6 Storey - 64 Unit Building Located In The Heart of Leslieville! This Large Two Bedroom Suite Offers 10' Ceilings Throughout, Floor To Ceiling Windows With A Clear West Facing Balcony. The Open Concept Kitchen Features Stainless Steel Appliances, Quartz Countertops And A Large Island With Breakfast Bar Seating. Ensuite Laundry With Stacked Full Size Washer & Dryer, Polished Concrete Floors Throughout And Custom Window Blinds. Come View The Toronto Skyline & The Beautiful Sunset From Your Own Balcony Or From the Building's Roof Top Terrace, Equipped With BBQ's. This Trendy Neighbourhood Offers The Best Shops & Restaurants In The City, Access To Bike Routes, Parks, Public Transit & DVP.
Location
Province ON
County Toronto
Community South Riverdale
Area Toronto
Region South Riverdale
City Region South Riverdale
Rooms
Family Room No
Basement None
Kitchen 1
Interior
Interior Features None
Cooling Central Air
Fireplace No
Heat Source Gas
Exterior
Parking Features Underground
View Downtown
Exposure West
Building
Story 6
Unit Features Clear View,Public Transit
Locker None
Others
Security Features Security System
Pets Allowed Restricted
Listed by RIGHT AT HOME REALTY
"My job is to deliver more results for you when you are buying or selling your property! "

