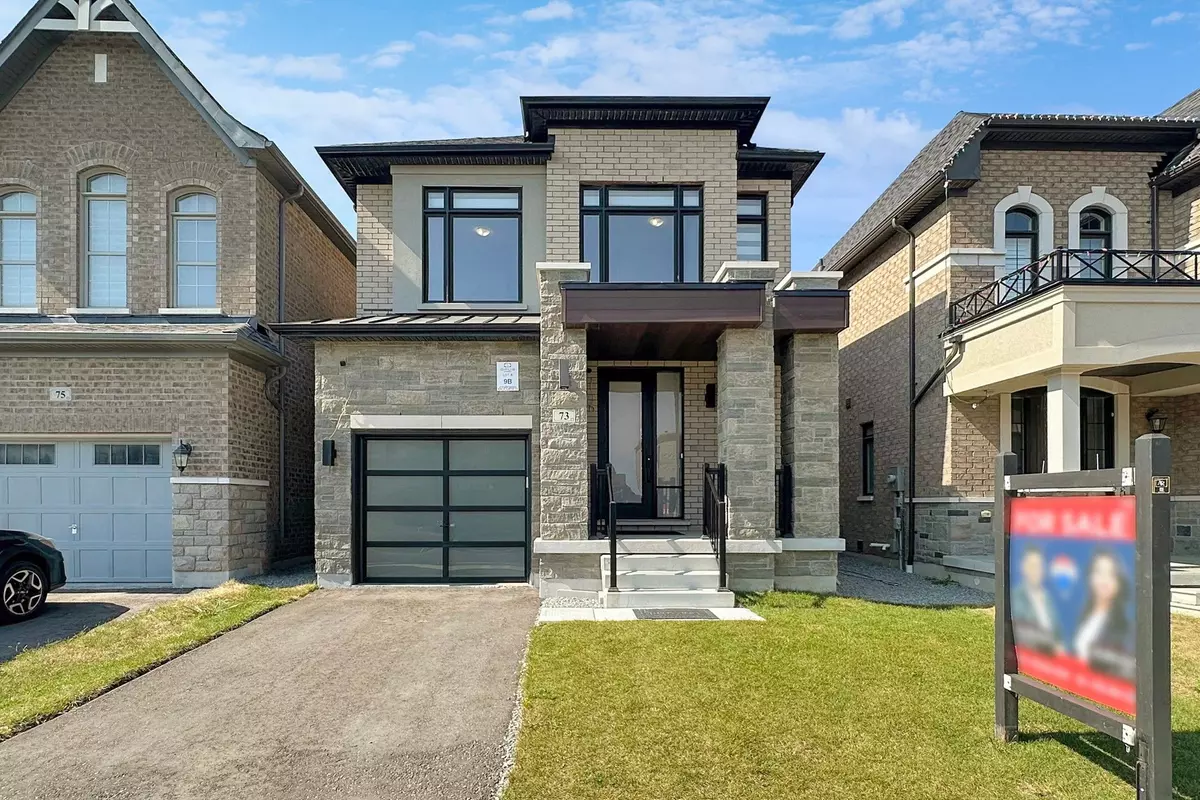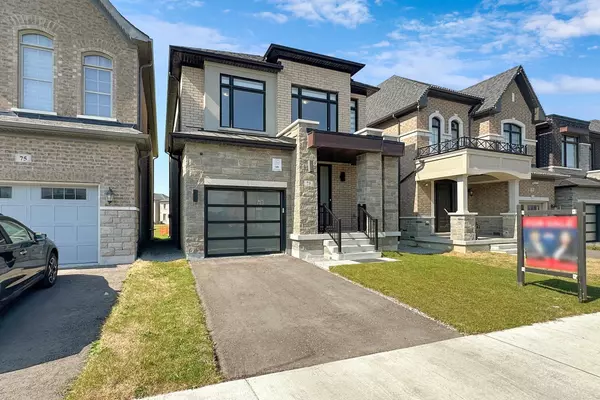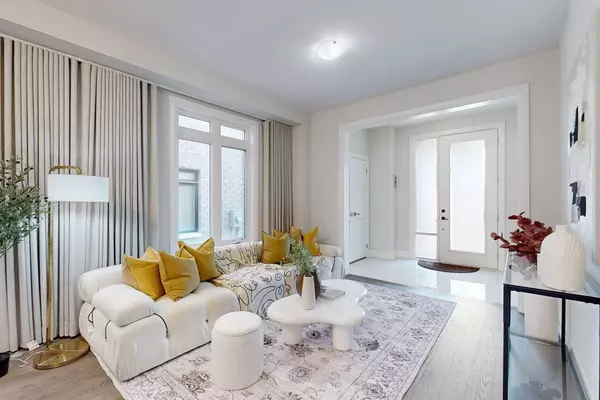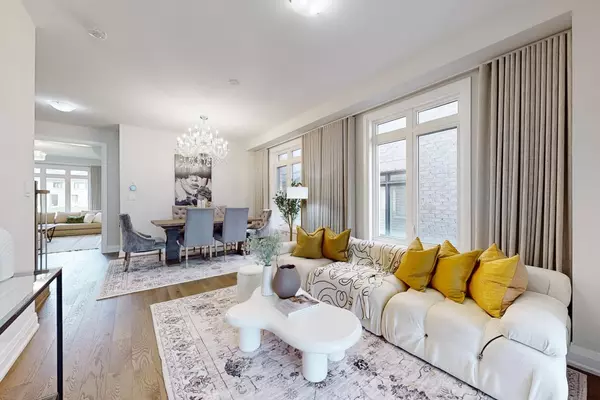REQUEST A TOUR If you would like to see this home without being there in person, select the "Virtual Tour" option and your agent will contact you to discuss available opportunities.
In-PersonVirtual Tour
$ 1,159,000
Est. payment | /mo
4 Beds
3 Baths
$ 1,159,000
Est. payment | /mo
4 Beds
3 Baths
Key Details
Property Type Single Family Home
Sub Type Detached
Listing Status Active
Purchase Type For Sale
MLS Listing ID E11921227
Style 2-Storey
Bedrooms 4
Annual Tax Amount $8,334
Tax Year 2024
Property Description
An Immaculate and modern home sitting on a premium lot boasting excellent upgrades that elevate its appeal and functionality. This home is situated in a sought-after Whitby Meadows neighborhood and features sleek, contemporary architecture with attention to detail in both design and finishes. Lots of upgrades from the builder such as 8' front door entry, 9' main and upper floor ceiling, engineered hardwood floor,large triple glazed windows, extended kitchen cabinets, granite/quartz countertop, stone cast fireplace, glass showers, rough-in for electric car charger, kitchen water filtration system, central vacuum, and much more. see the attachment for more upgrades/feature list. Only minutes to new 412 which connects with hwy 401. Whitby Go station. Near excellent and some top-ranked schools (both elementary and secondary)
Location
Province ON
County Durham
Community Rural Whitby
Area Durham
Region Rural Whitby
City Region Rural Whitby
Rooms
Family Room Yes
Basement Unfinished
Kitchen 1
Interior
Interior Features None
Cooling Central Air
Fireplace Yes
Heat Source Gas
Exterior
Parking Features Private
Garage Spaces 2.0
Pool None
Roof Type Shingles
Lot Depth 158.63
Total Parking Spaces 3
Building
Foundation Concrete
Listed by RE/MAX ROYAL PROPERTIES REALTY
"My job is to deliver more results for you when you are buying or selling your property! "






