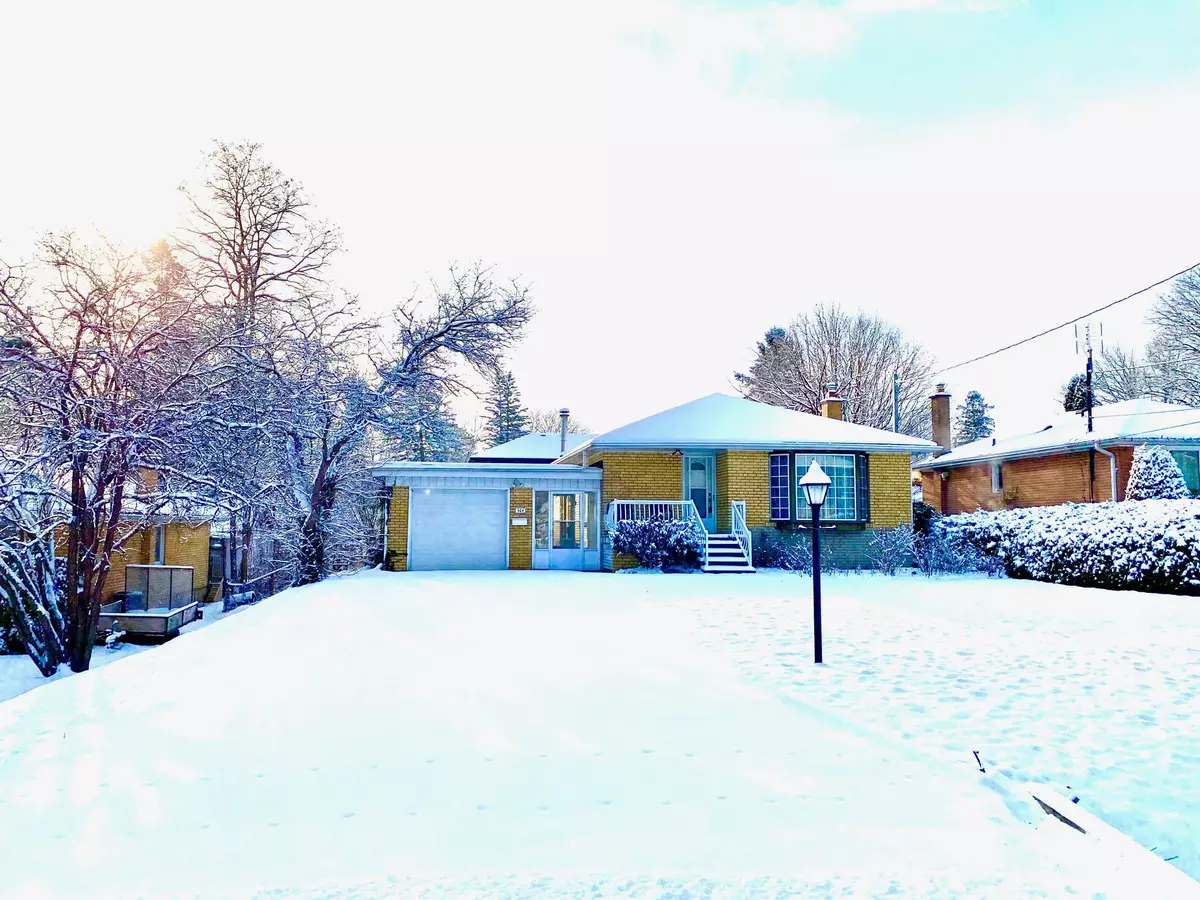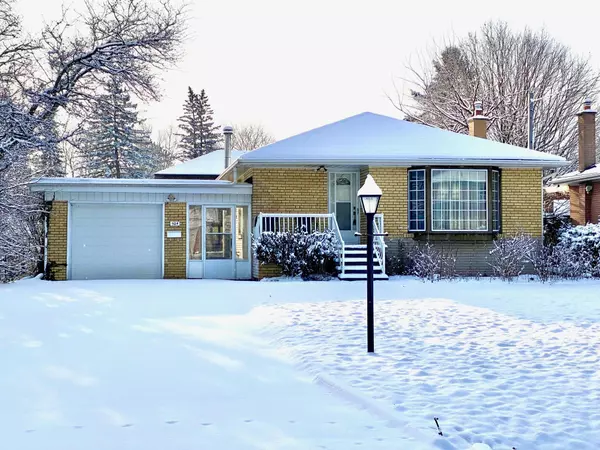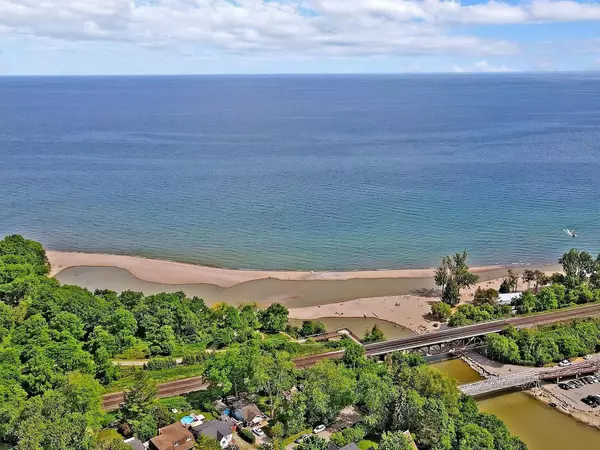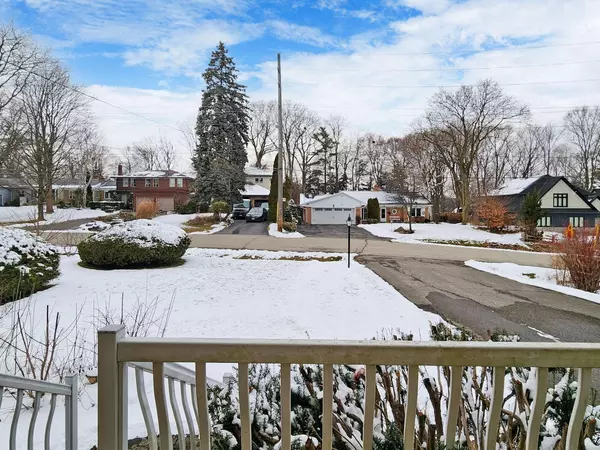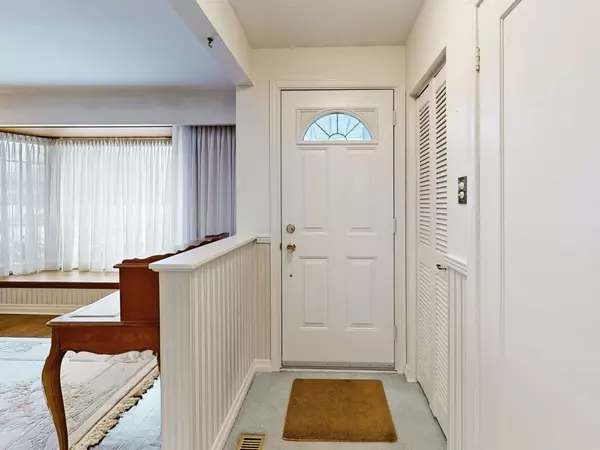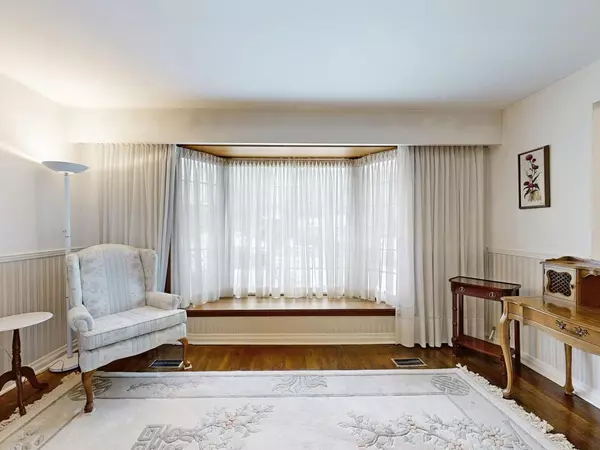3 Beds
2 Baths
3 Beds
2 Baths
Key Details
Property Type Single Family Home
Sub Type Detached
Listing Status Active
Purchase Type For Sale
MLS Listing ID E11921547
Style Bungalow
Bedrooms 3
Annual Tax Amount $4,227
Tax Year 2024
Property Description
Location
Province ON
County Toronto
Community Rouge E10
Area Toronto
Region Rouge E10
City Region Rouge E10
Rooms
Family Room Yes
Basement Finished with Walk-Out, Walk-Out
Kitchen 1
Separate Den/Office 1
Interior
Interior Features Built-In Oven, Central Vacuum, Countertop Range, Primary Bedroom - Main Floor, Workbench
Cooling Central Air
Fireplaces Type Wood Stove
Fireplace Yes
Heat Source Gas
Exterior
Parking Features Private Double
Garage Spaces 6.0
Pool None
Roof Type Asphalt Shingle
Lot Depth 108.0
Total Parking Spaces 7
Building
Unit Features Beach,Greenbelt/Conservation,Lake/Pond,Park,Public Transit,School
Foundation Concrete
"My job is to deliver more results for you when you are buying or selling your property! "

