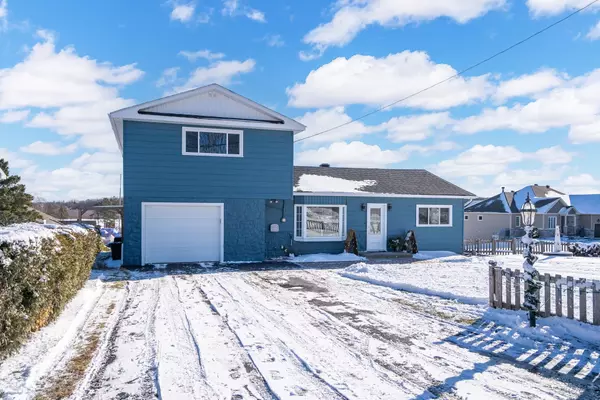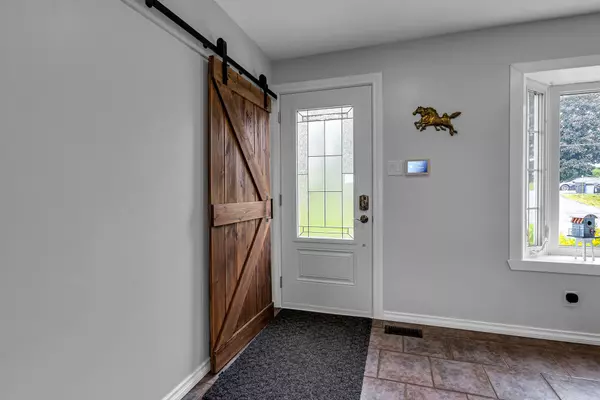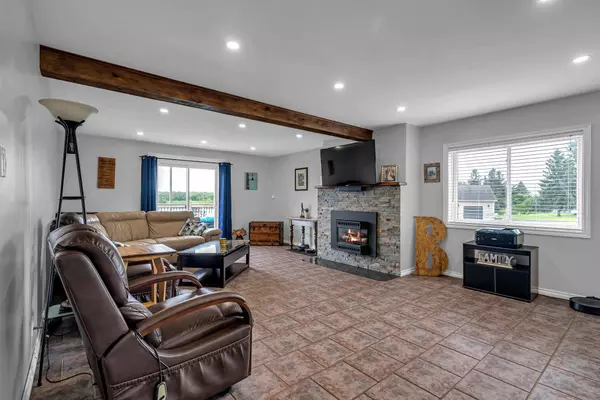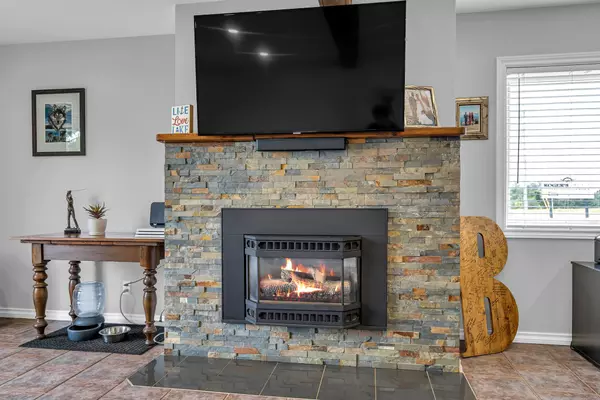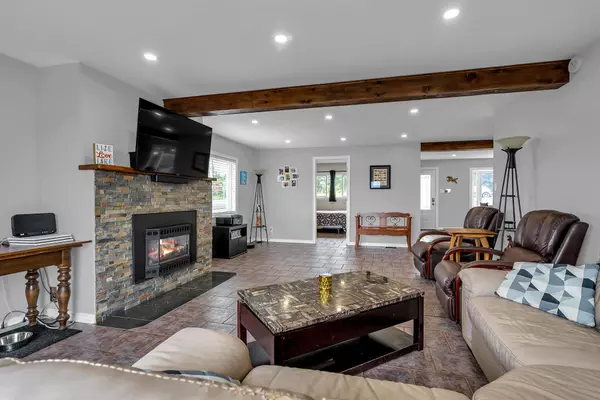4 Beds
3 Baths
4 Beds
3 Baths
Key Details
Property Type Single Family Home
Sub Type Detached
Listing Status Active
Purchase Type For Sale
MLS Listing ID X11921566
Style 2-Storey
Bedrooms 4
Annual Tax Amount $2,542
Tax Year 2024
Property Description
Location
Province ON
County Stormont, Dundas And Glengarry
Community 723 - South Glengarry (Charlottenburgh) Twp
Area Stormont, Dundas And Glengarry
Region 723 - South Glengarry (Charlottenburgh) Twp
City Region 723 - South Glengarry (Charlottenburgh) Twp
Rooms
Family Room No
Basement Crawl Space, Unfinished
Kitchen 1
Interior
Interior Features Water Treatment
Cooling Central Air
Fireplaces Type Natural Gas
Fireplace Yes
Heat Source Propane
Exterior
Exterior Feature Hot Tub
Parking Features Available
Garage Spaces 5.0
Pool None
View River
Roof Type Asphalt Shingle
Lot Depth 200.0
Total Parking Spaces 4
Building
Unit Features Golf
Foundation Block
"My job is to deliver more results for you when you are buying or selling your property! "


