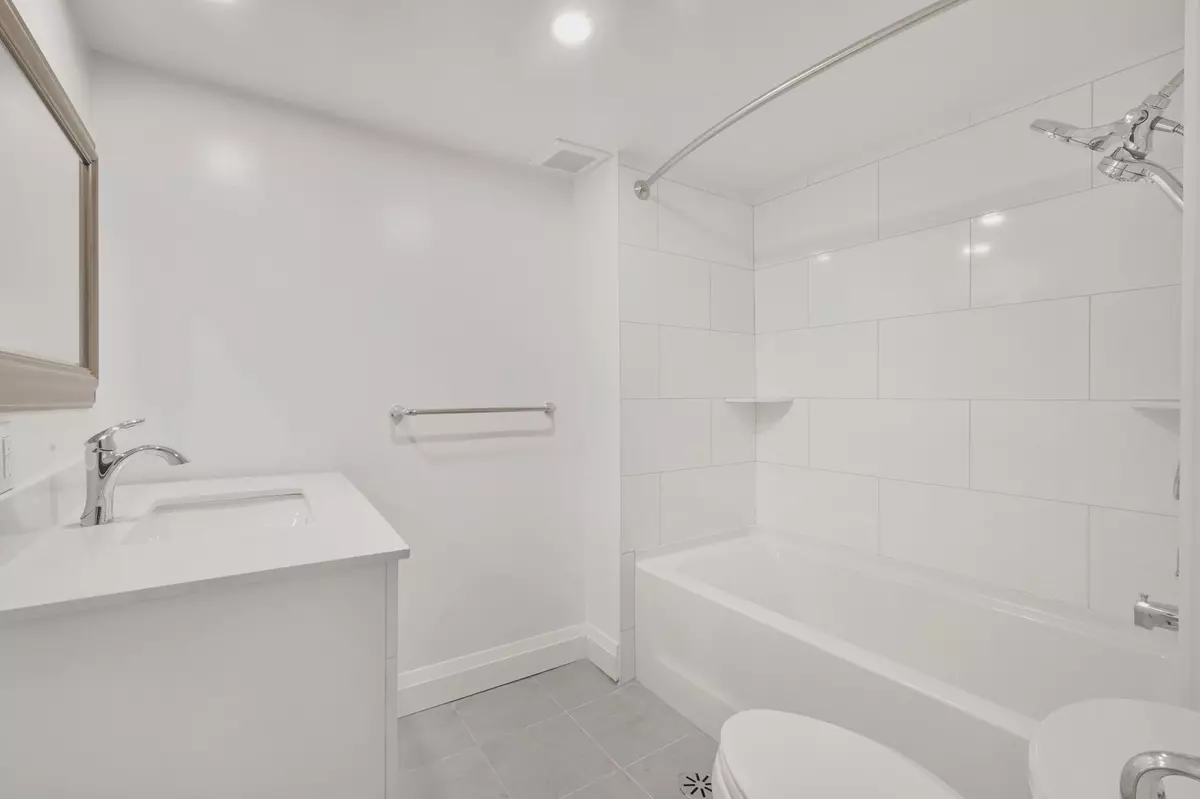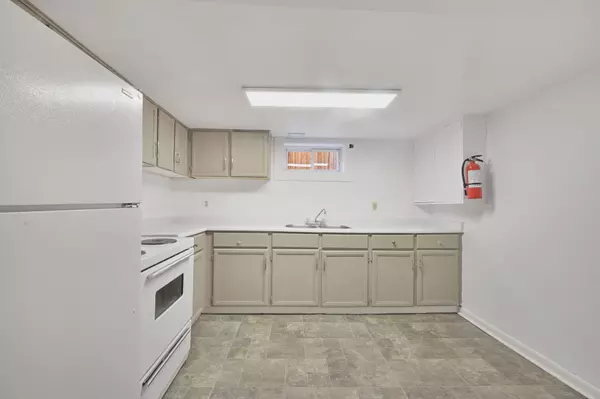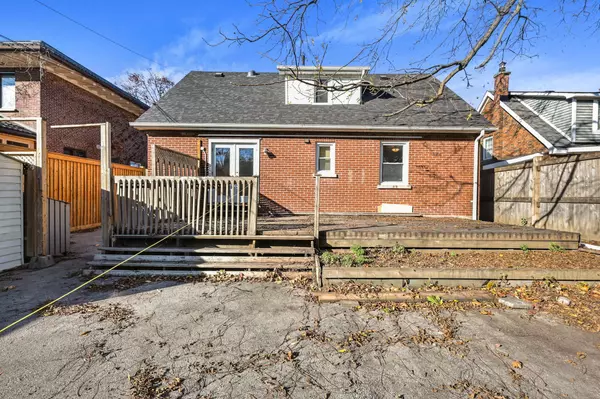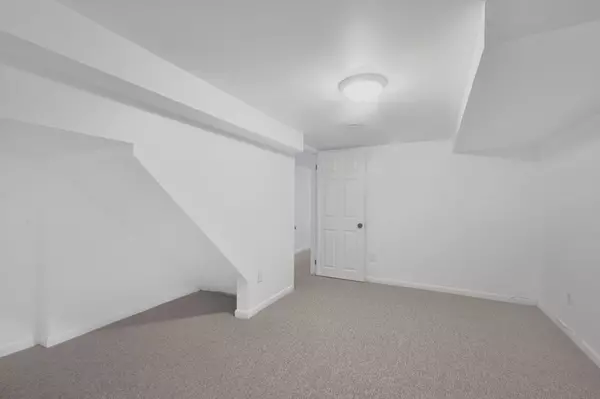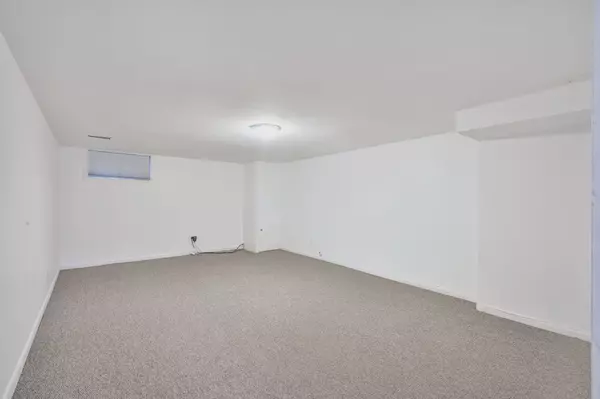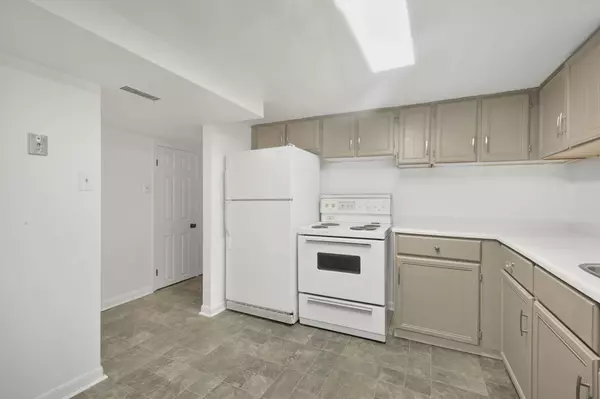REQUEST A TOUR If you would like to see this home without being there in person, select the "Virtual Tour" option and your agent will contact you to discuss available opportunities.
In-PersonVirtual Tour
$ 2,000
2 Beds
1 Bath
$ 2,000
2 Beds
1 Bath
Key Details
Property Type Single Family Home
Sub Type Detached
Listing Status Active
Purchase Type For Rent
MLS Listing ID E11921724
Style 2-Storey
Bedrooms 2
Property Description
Welcome To 351 King St E, Newly Finished Legal 2 Bedroom Plus Den Basement Apartment Available Immediately, Conveniently Located at King & Ritson Rd. Over 1000 sq ft of comfortable living space. This spacious unit offers a private separate entrance and features an open-concept living area. Large eat-in kitchen is equipped with fridge, stove, ample cabinetry/ counter space and large window making it the perfect space for cooking and entertaining. Two generously sized bedrooms, 2nd bedroom provides attached extra room which can double as a den/office or additional storage. Relax and unwind in a new 4Pc Spa Like Bathroom, Enjoy the convenience of your own private en-suite laundry, 2 tandem parking spaces included, as well as partial use of huge backyard area. Shared utilities (Tenant Pays 35%) Located in a family-friendly neighbourhood close to Costco, YMCA, parks, shopping, transit and other amenities, this apartment is ideal for professionals, students or small families. Don't miss out on this fantastic rental opportunity.
Location
Province ON
County Durham
Community Central
Area Durham
Region Central
City Region Central
Rooms
Family Room No
Basement Apartment, Separate Entrance
Kitchen 1
Interior
Interior Features None
Cooling None
Fireplace No
Heat Source Gas
Exterior
Exterior Feature Paved Yard
Parking Features Private Double
Garage Spaces 2.0
Pool None
View Trees/Woods
Roof Type Unknown
Total Parking Spaces 2
Building
Foundation Unknown
Listed by RE/MAX ULTIMATE REALTY INC.
"My job is to deliver more results for you when you are buying or selling your property! "

