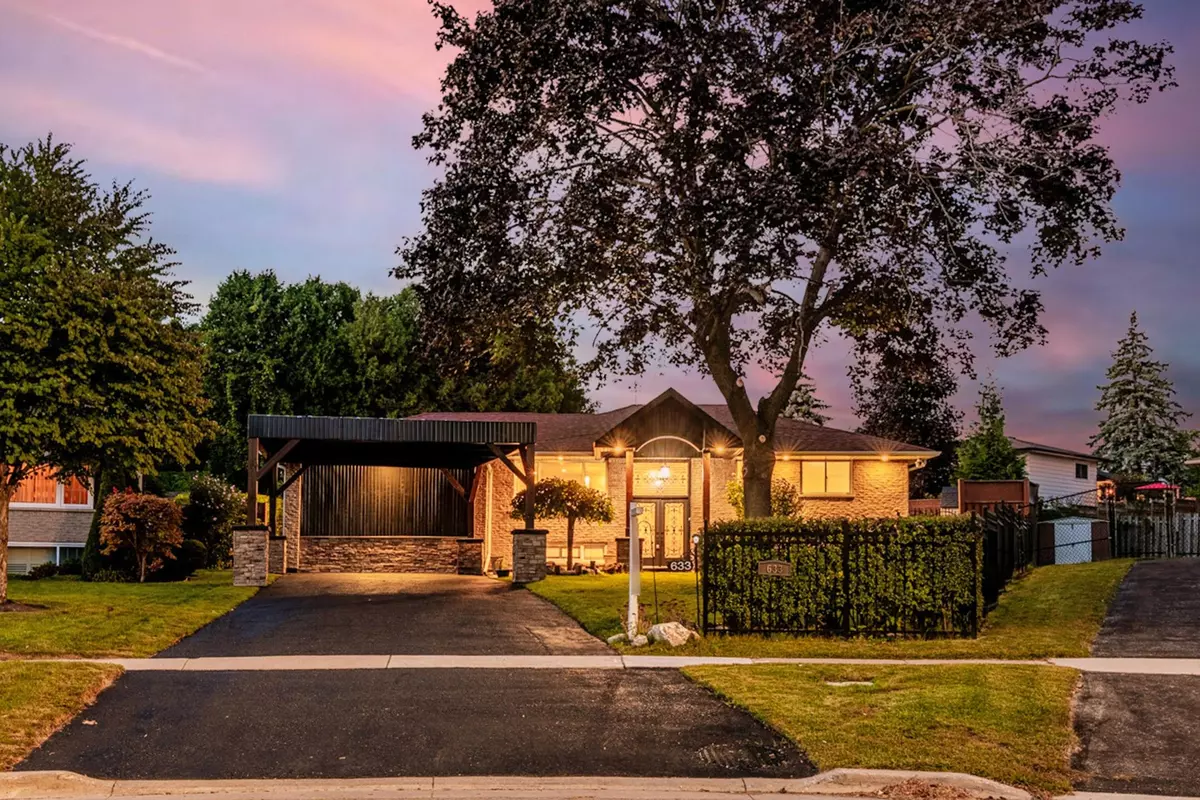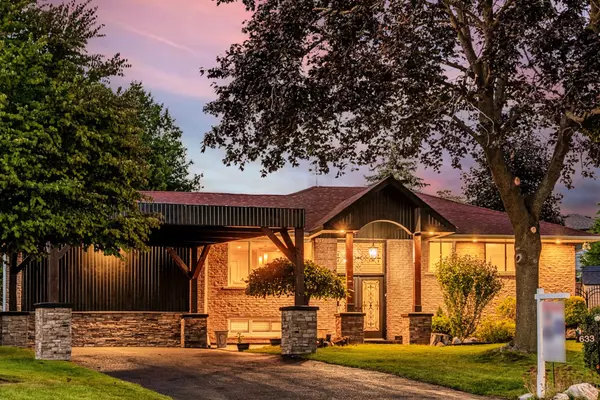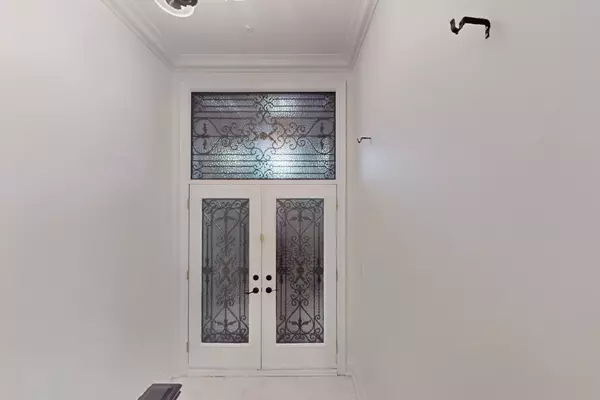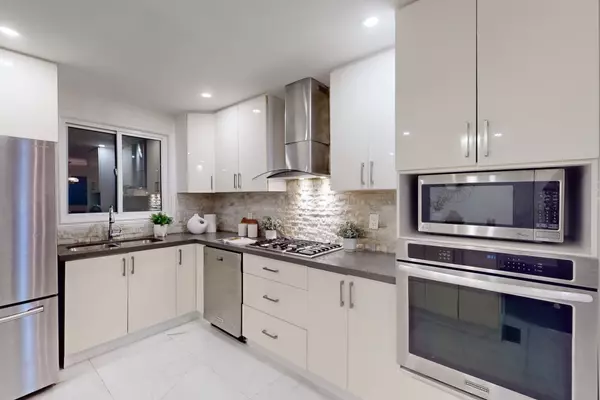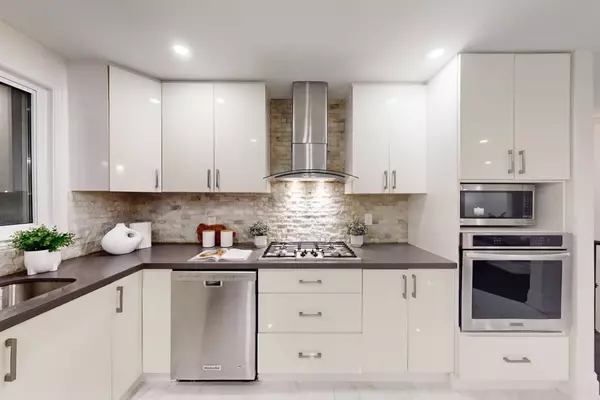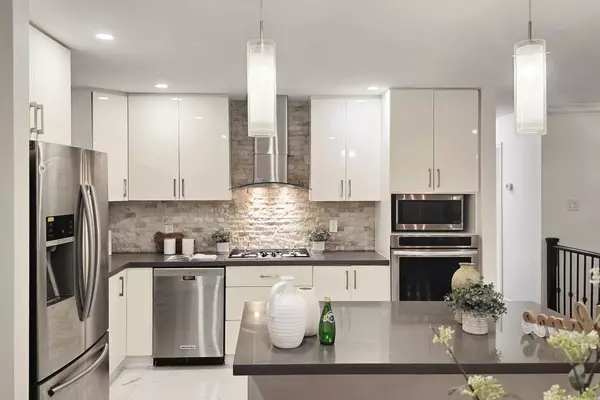4 Beds
3 Baths
4 Beds
3 Baths
Key Details
Property Type Single Family Home
Sub Type Detached
Listing Status Active
Purchase Type For Sale
Approx. Sqft 2000-2500
MLS Listing ID E11921723
Style Bungalow
Bedrooms 4
Annual Tax Amount $7,046
Tax Year 2024
Property Description
Location
Province ON
County Durham
Community O'Neill
Area Durham
Region O'Neill
City Region O'Neill
Rooms
Family Room Yes
Basement Separate Entrance, Finished
Kitchen 2
Separate Den/Office 2
Interior
Interior Features Sump Pump, Water Heater, Storage Area Lockers
Cooling Central Air
Fireplace Yes
Heat Source Gas
Exterior
Parking Features Available
Garage Spaces 6.0
Pool Inground
Roof Type Asphalt Shingle
Lot Depth 124.0
Total Parking Spaces 6
Building
Unit Features Level,Public Transit,Place Of Worship,School,Hospital
Foundation Concrete
Others
Security Features Alarm System
"My job is to deliver more results for you when you are buying or selling your property! "

