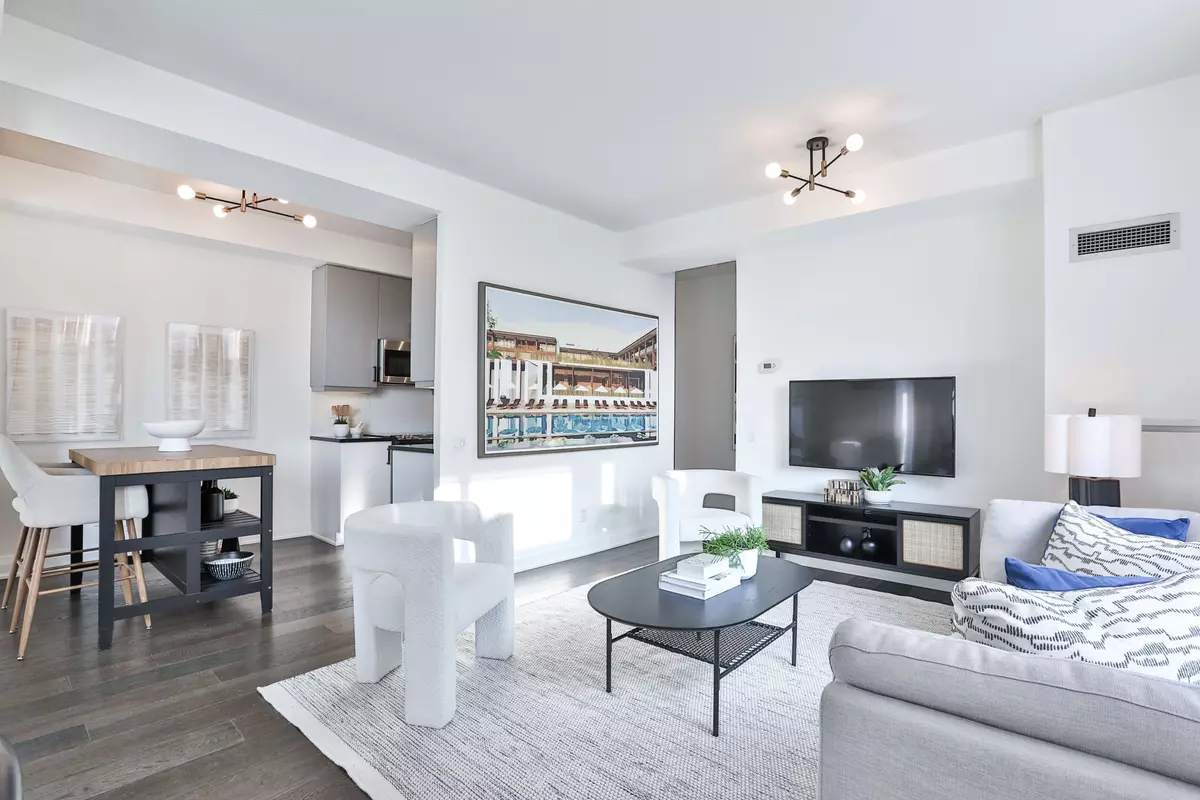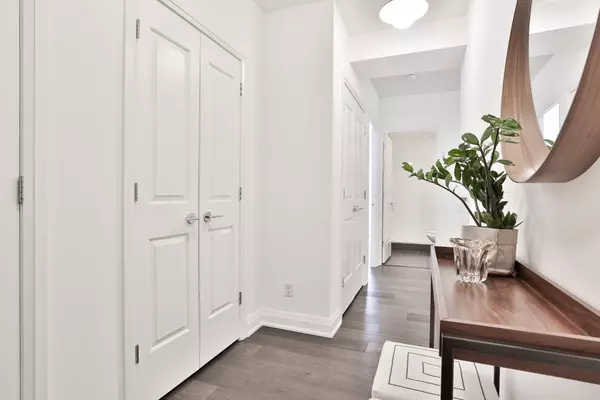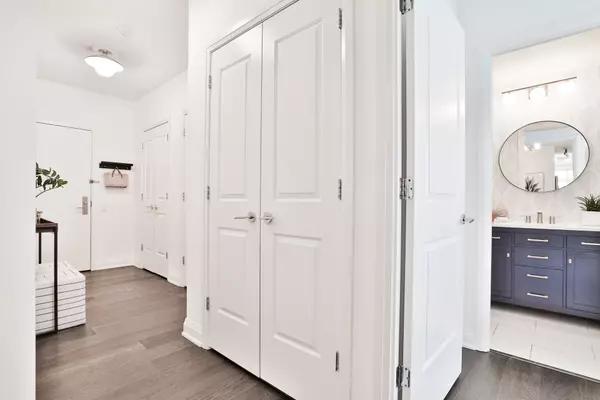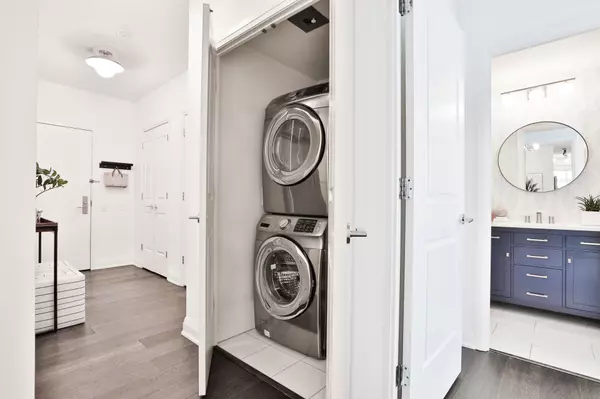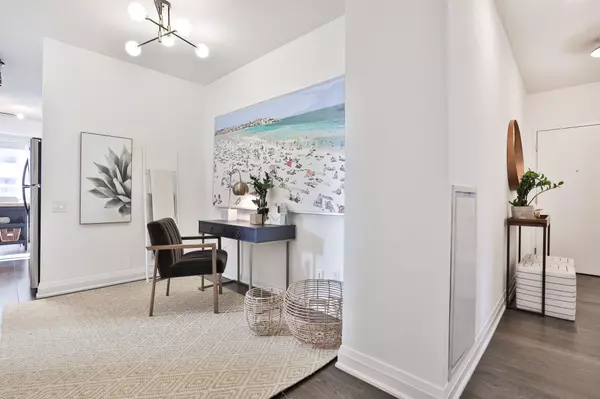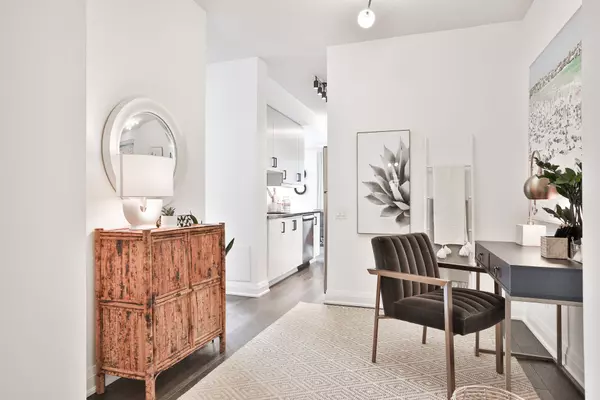2 Beds
2 Baths
2 Beds
2 Baths
Key Details
Property Type Condo
Sub Type Condo Apartment
Listing Status Active
Purchase Type For Sale
Approx. Sqft 1000-1199
MLS Listing ID C11921923
Style Apartment
Bedrooms 2
HOA Fees $1,028
Annual Tax Amount $4,935
Tax Year 2024
Property Description
Location
Province ON
County Toronto
Community Mount Pleasant West
Area Toronto
Region Mount Pleasant West
City Region Mount Pleasant West
Rooms
Family Room No
Basement None
Kitchen 1
Separate Den/Office 1
Interior
Interior Features Other
Cooling Central Air
Fireplace No
Heat Source Gas
Exterior
Parking Features Underground
Exposure South West
Total Parking Spaces 1
Building
Story 2
Unit Features Library,Park,Place Of Worship,Public Transit,School
Locker Owned
Others
Pets Allowed Restricted
"My job is to deliver more results for you when you are buying or selling your property! "

