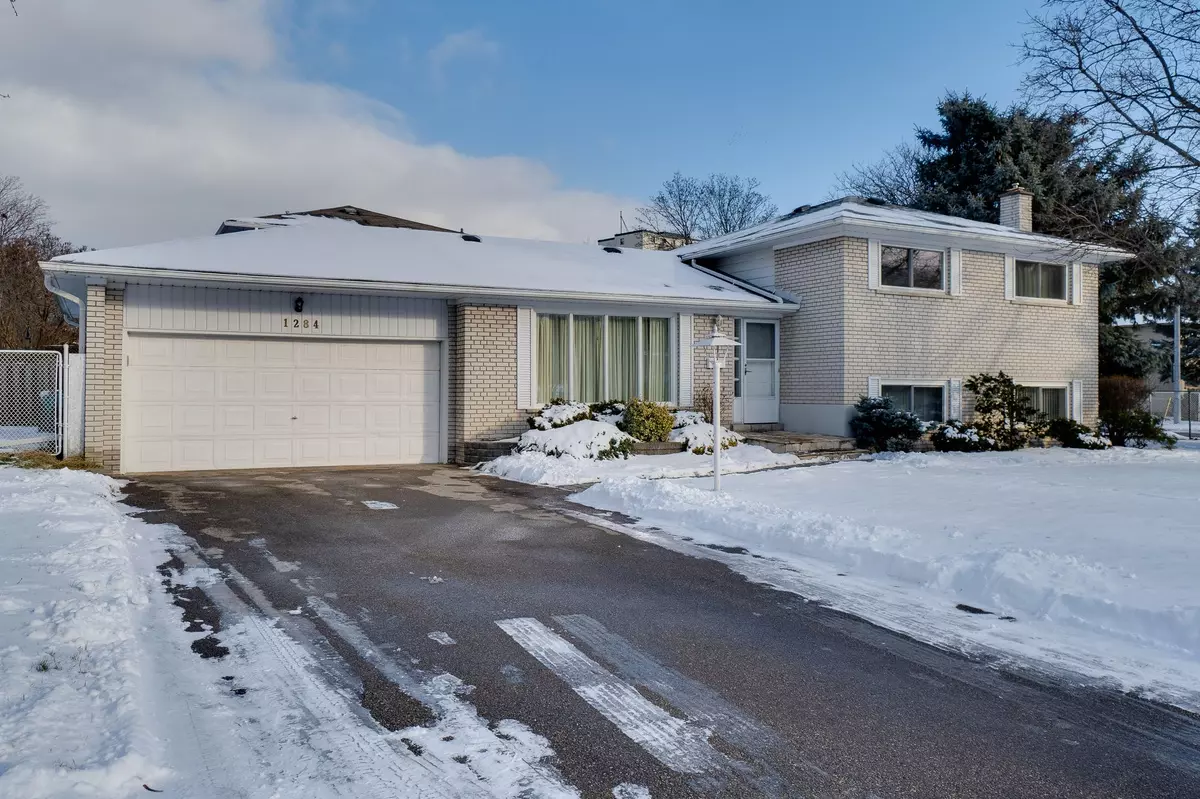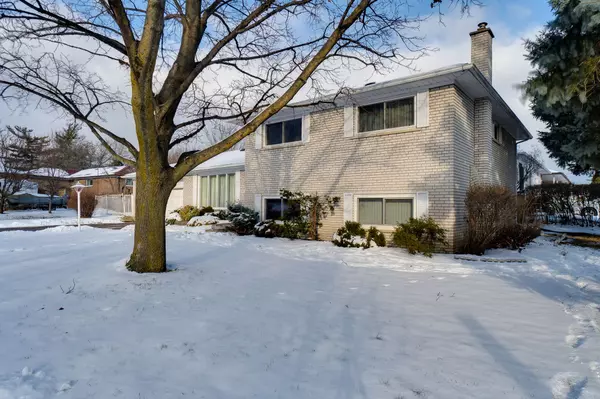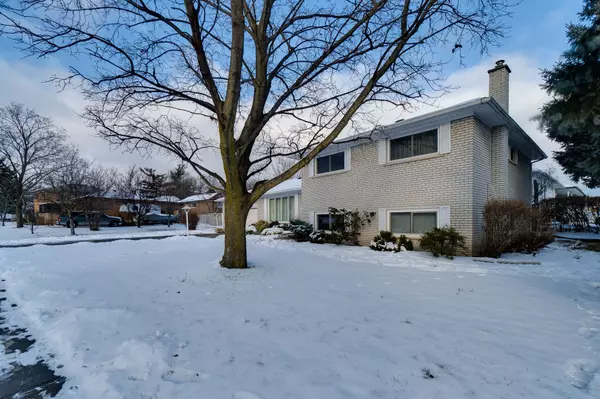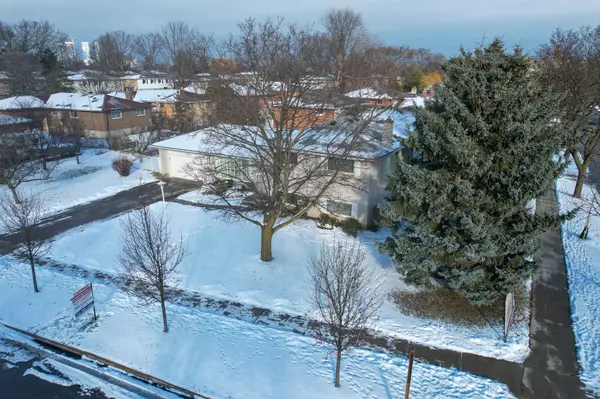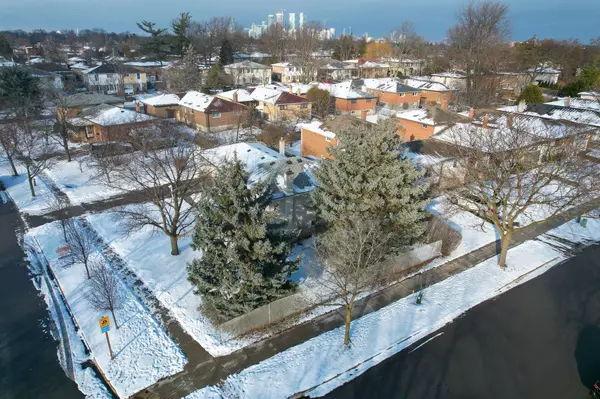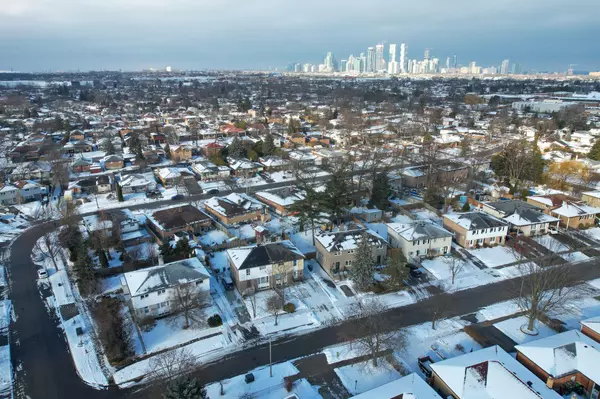REQUEST A TOUR If you would like to see this home without being there in person, select the "Virtual Tour" option and your agent will contact you to discuss available opportunities.
In-PersonVirtual Tour
$ 1,349,999
Est. payment | /mo
4 Beds
2 Baths
$ 1,349,999
Est. payment | /mo
4 Beds
2 Baths
Key Details
Property Type Single Family Home
Sub Type Detached
Listing Status Active
Purchase Type For Sale
MLS Listing ID W11922013
Style Sidesplit 4
Bedrooms 4
Annual Tax Amount $6,484
Tax Year 2024
Property Description
Welcome to 1284 Fairdale Dr.! This impressive detached 4-bedroom side-split home is situated on a stunning 62 x 120 ft corner lot, offering ample privacy. The property includes a spacious double garage with room for 6 additional vehicles in the driveway. Located in the sought-after Erindale neighborhood, this home provides a perfect balance of space and convenience.Inside, the four-level layout features three spacious bedrooms on the upper level, with an additional versatile bedroom or office on the main floor. The home boasts both a bright living room and a large family room, complete with a cozy gas-burning fireplace ideal for family gatherings or quiet moments of relaxation.Recent updates include a new furnace and A/C (2022), a roof replacement in 2018, and a 6-car driveway with a double garage door (GDO).Enjoy close proximity to top-rated schools, the University of Toronto, major highways, the GO station, parks, shopping, and scenic trails.
Location
Province ON
County Peel
Community Erindale
Area Peel
Region Erindale
City Region Erindale
Rooms
Family Room Yes
Basement Partially Finished
Kitchen 1
Interior
Interior Features Storage, Auto Garage Door Remote
Cooling Central Air
Fireplace Yes
Heat Source Gas
Exterior
Parking Features Private
Garage Spaces 4.0
Pool None
Roof Type Asphalt Shingle
Lot Depth 120.0
Total Parking Spaces 6
Building
Foundation Concrete
Listed by RE/MAX REALTY ENTERPRISES INC.
"My job is to deliver more results for you when you are buying or selling your property! "

