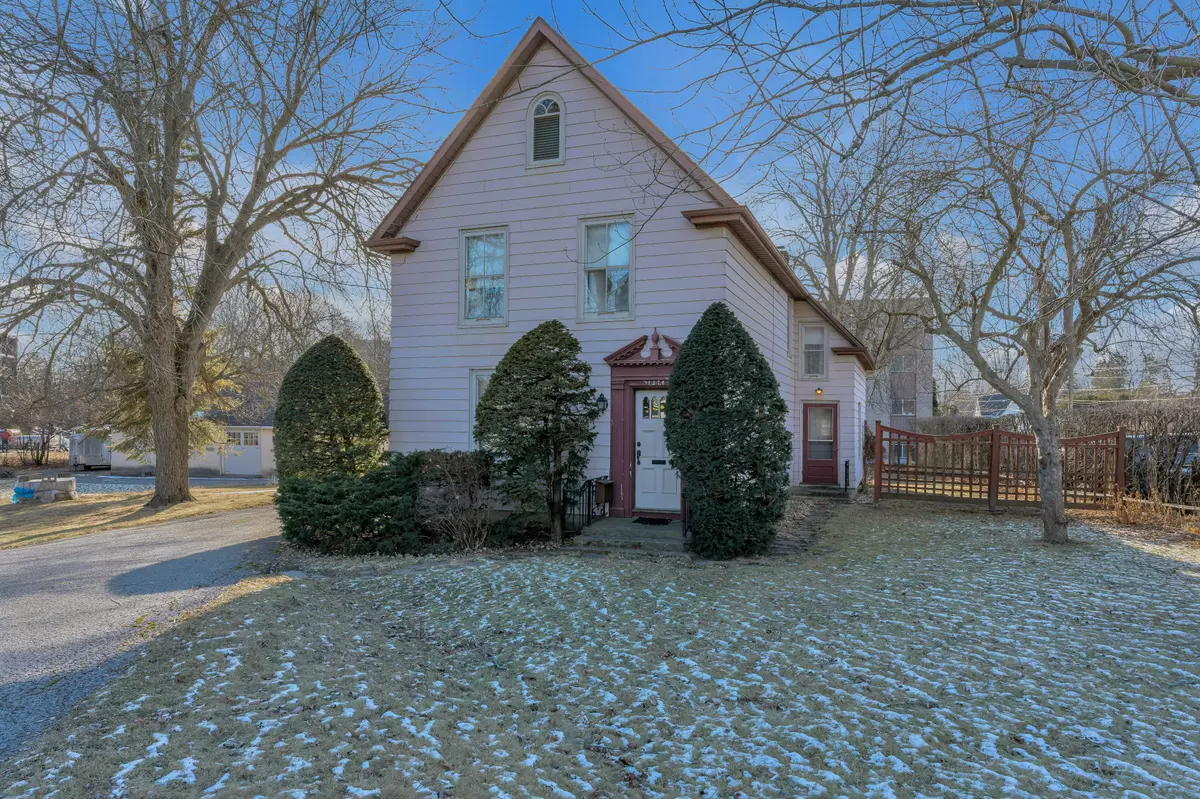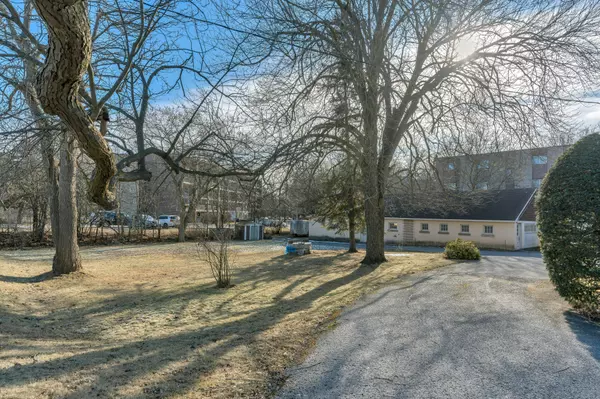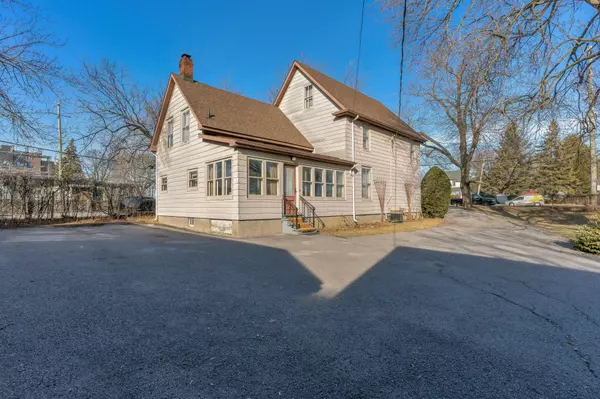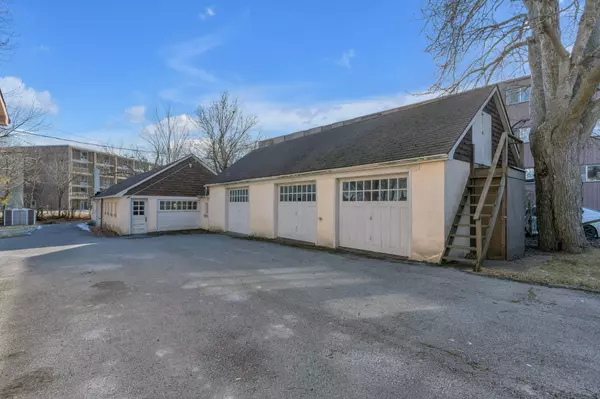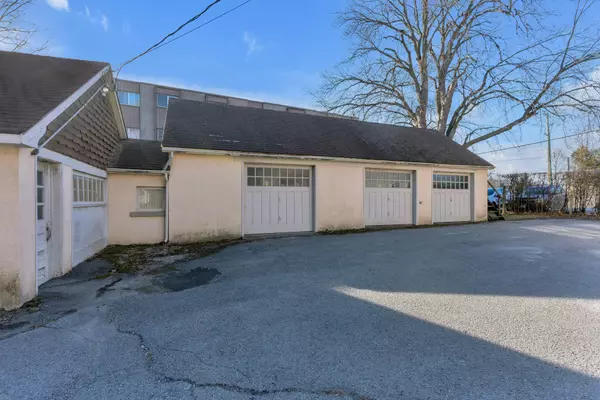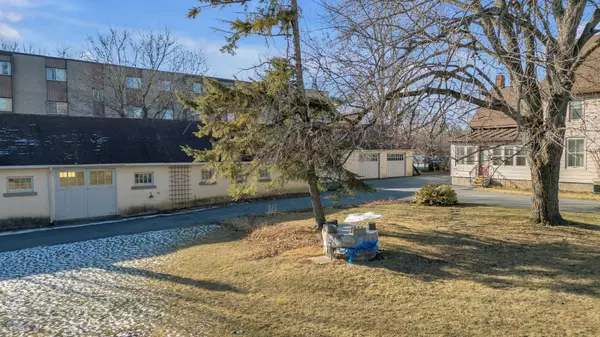4 Beds
1 Bath
0.5 Acres Lot
4 Beds
1 Bath
0.5 Acres Lot
Key Details
Property Type Single Family Home
Sub Type Detached
Listing Status Active
Purchase Type For Sale
MLS Listing ID X11922138
Style 2-Storey
Bedrooms 4
Annual Tax Amount $5,336
Tax Year 2024
Lot Size 0.500 Acres
Property Description
Location
Province ON
County Frontenac
Community West Of Sir John A. Blvd
Area Frontenac
Region West of Sir John A. Blvd
City Region West of Sir John A. Blvd
Rooms
Family Room Yes
Basement Unfinished, Full
Kitchen 1
Interior
Interior Features Water Heater Owned
Cooling Central Air
Fireplace Yes
Heat Source Gas
Exterior
Exterior Feature Landscaped, Patio, Year Round Living
Parking Features Private
Garage Spaces 10.0
Pool None
Roof Type Asphalt Shingle
Lot Depth 140.0
Total Parking Spaces 16
Building
Foundation Stone
"My job is to deliver more results for you when you are buying or selling your property! "

