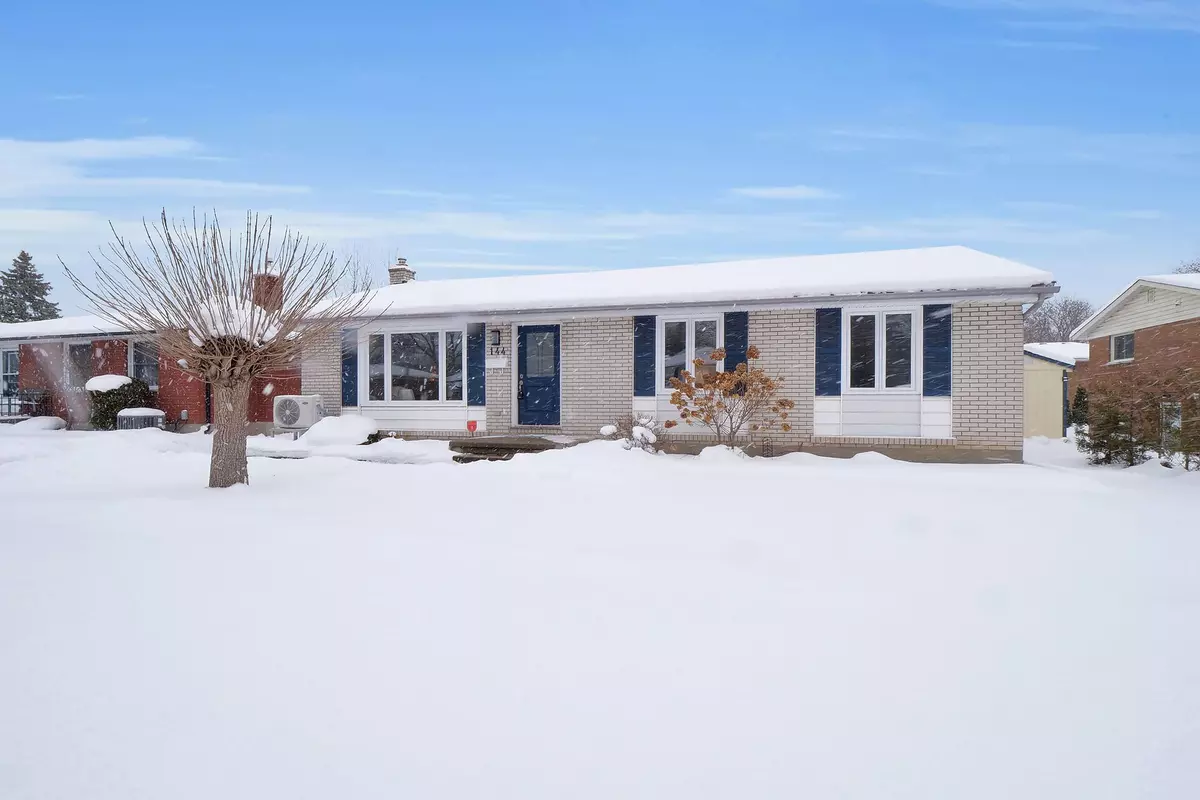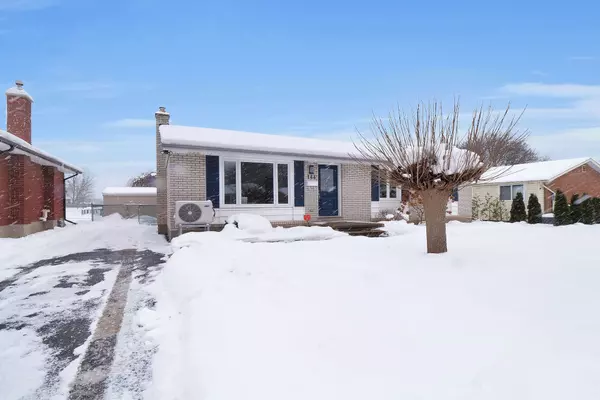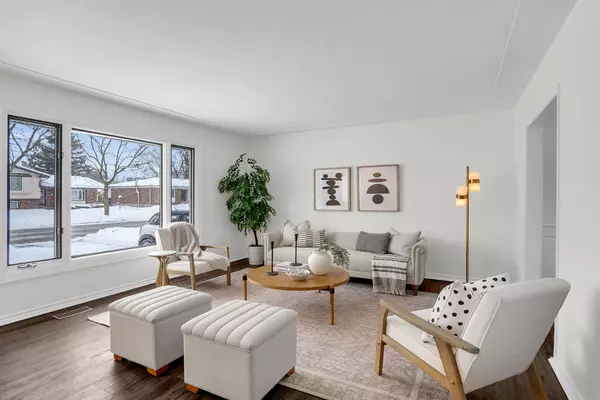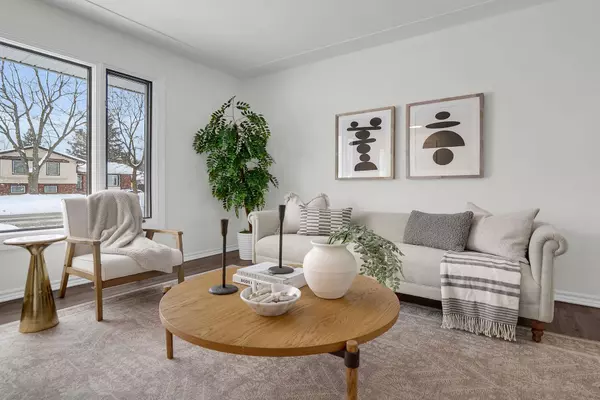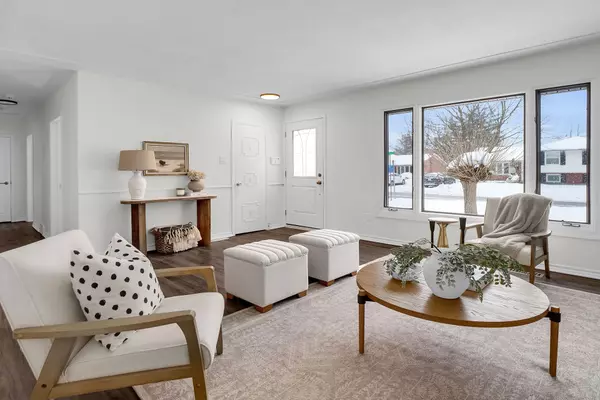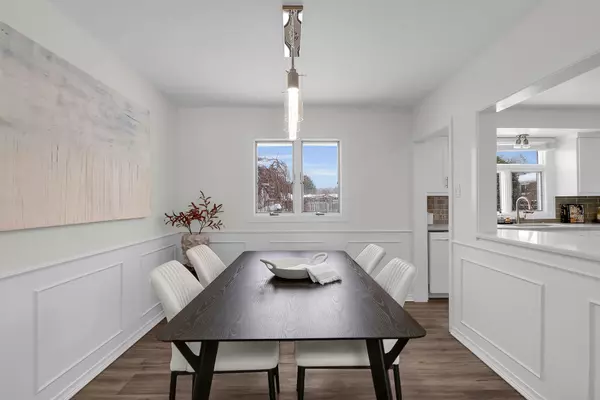REQUEST A TOUR If you would like to see this home without being there in person, select the "Virtual Tour" option and your agent will contact you to discuss available opportunities.
In-PersonVirtual Tour
$ 589,900
Est. payment | /mo
3 Beds
2 Baths
$ 589,900
Est. payment | /mo
3 Beds
2 Baths
Key Details
Property Type Single Family Home
Sub Type Detached
Listing Status Active
Purchase Type For Sale
MLS Listing ID X11922333
Style Bungalow
Bedrooms 3
Annual Tax Amount $3,697
Tax Year 2024
Property Description
WOW! Welcome Home. Incredible ranch with finished basement backing onto Shaftesbury Park. Perfect for first-time buyers, one-floor living fans or investors! The spacious living room leads into a designer-inspired kitchen with quartz countertops, upgraded appliances, and pass-through opening to dining room. The main floor offers 3-bedrooms, generous bathroom and more. The finished lower level offers the perfect space for entertaining, living space, laundry and plenty of storage. Updated furnace and central air. New electrical panel (2024) and freshly painted throughout (2024). The back-door leads right to the lower level allowing for a potential future income suite. Minutes to Highway 401, shopping, schools...plus the direct access to the park in your backyard! Terrific value. Be quick!
Location
Province ON
County Middlesex
Community South S
Area Middlesex
Region South S
City Region South S
Rooms
Family Room Yes
Basement Partially Finished
Kitchen 1
Interior
Interior Features None
Cooling Central Air
Fireplaces Type Fireplace Insert, Natural Gas
Fireplace Yes
Heat Source Gas
Exterior
Parking Features Private
Garage Spaces 2.0
Pool None
Roof Type Shingles
Lot Depth 105.0
Total Parking Spaces 2
Building
Foundation Poured Concrete
Listed by THRIVE REALTY GROUP INC.
"My job is to deliver more results for you when you are buying or selling your property! "

