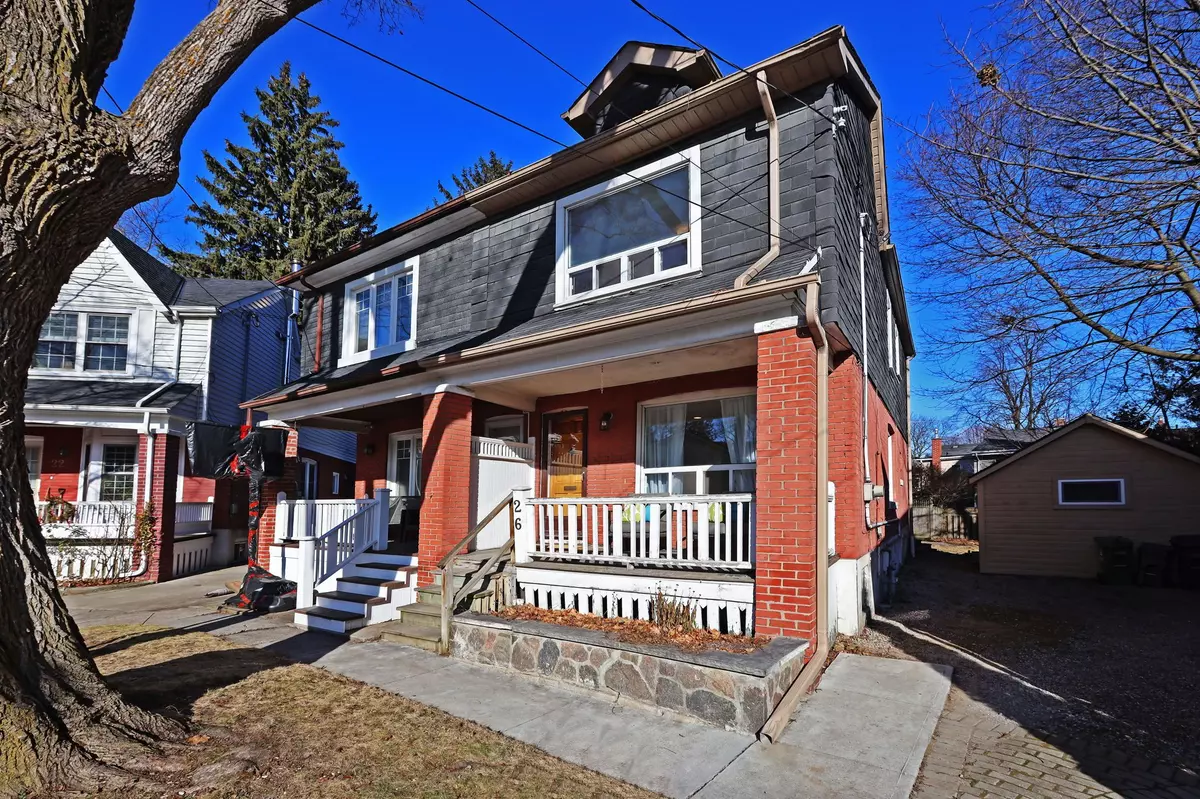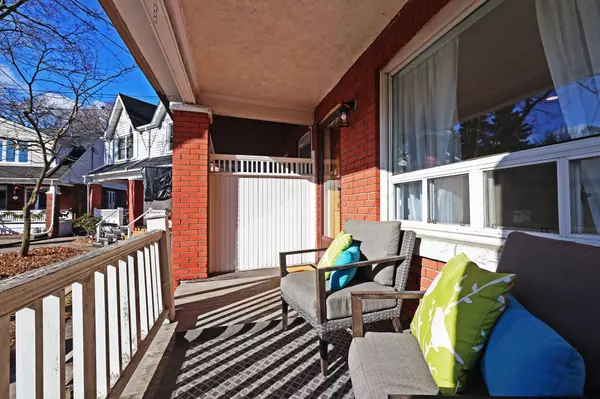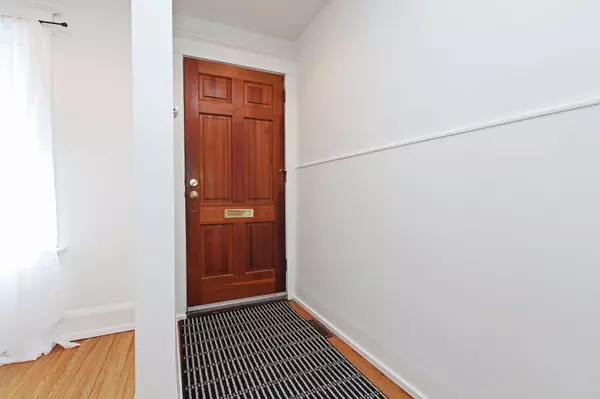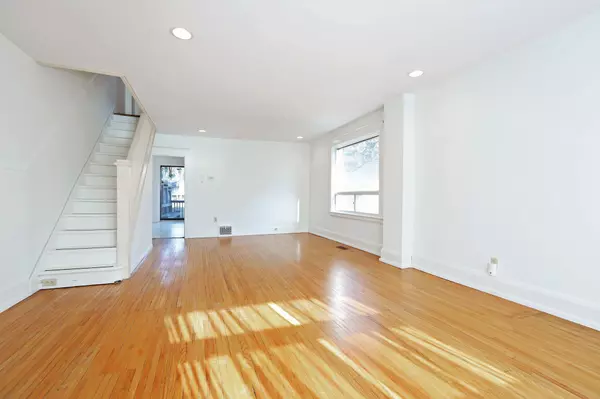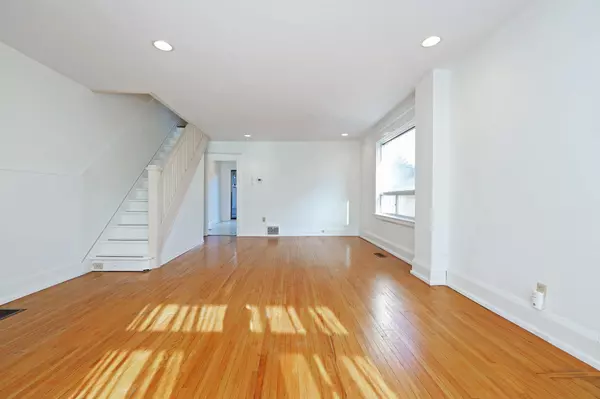REQUEST A TOUR If you would like to see this home without being there in person, select the "Virtual Tour" option and your agent will contact you to discuss available opportunities.
In-PersonVirtual Tour
$ 1,195,000
Est. payment | /mo
3 Beds
2 Baths
$ 1,195,000
Est. payment | /mo
3 Beds
2 Baths
Key Details
Property Type Single Family Home
Sub Type Semi-Detached
Listing Status Active
Purchase Type For Sale
MLS Listing ID C11922373
Style 2-Storey
Bedrooms 3
Annual Tax Amount $6,401
Tax Year 2024
Property Description
Spectacular location at the end of a cul-de-sac with unlimited possibilities! This special three bedroom semi-detached home is a gem waiting for its next owner to make it their own. The open concept living and dining rooms are spacious and filled with light. The eat-in kitchen walks out to the deck and huge backyard. This lot pies out at the rear with lots of space and a large newer shed.There are three gracious bedrooms upstairs and a main four-piece bath. The lower level is partially finished with another bedroom, a recreation room and a two-piece bath. Use your imagination and make this your dream home! The mutual drive leads to parking for one car. Perfectly located in district for Maurice Cody PS, Hodgson and Northern, a short stroll to the Bayview shops and restaurants and quietly tucked away from the TTC, this home is a fabulous opportunity for a most discerning buyer.
Location
Province ON
County Toronto
Community Mount Pleasant East
Area Toronto
Region Mount Pleasant East
City Region Mount Pleasant East
Rooms
Family Room No
Basement Partially Finished
Kitchen 1
Separate Den/Office 1
Interior
Interior Features Other
Cooling None
Fireplace No
Heat Source Gas
Exterior
Parking Features Mutual
Garage Spaces 1.0
Pool None
Roof Type Asphalt Shingle
Lot Depth 93.41
Total Parking Spaces 1
Building
Unit Features Cul de Sac/Dead End
Foundation Concrete Block
Listed by SAGE REAL ESTATE LIMITED
"My job is to deliver more results for you when you are buying or selling your property! "

