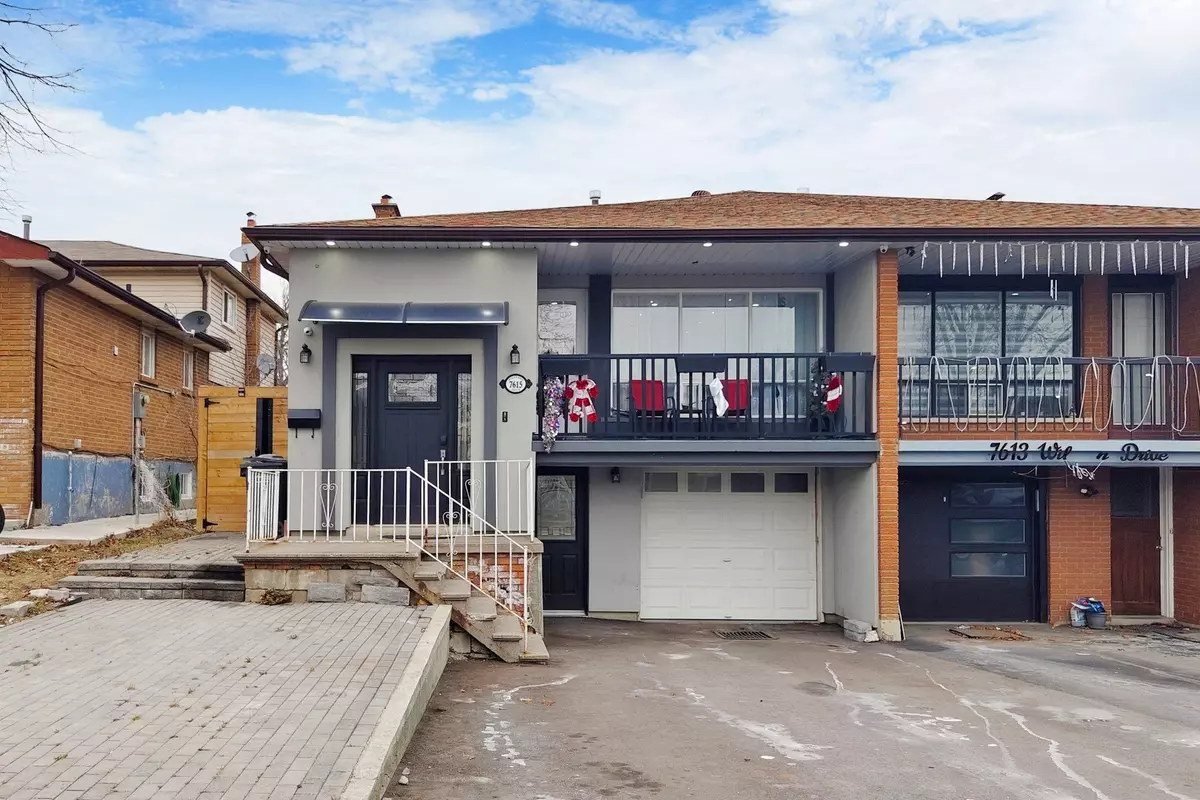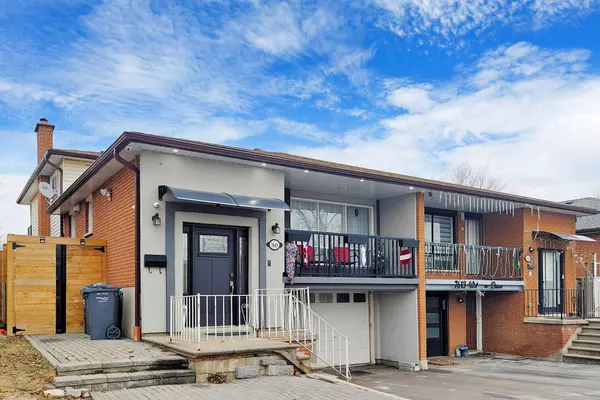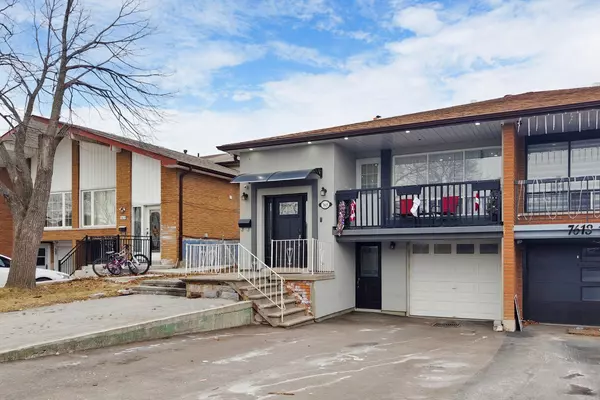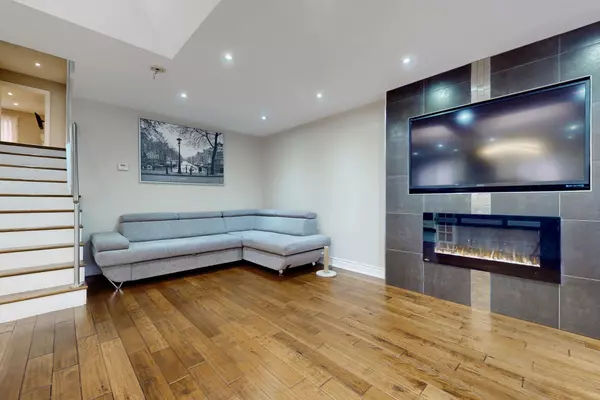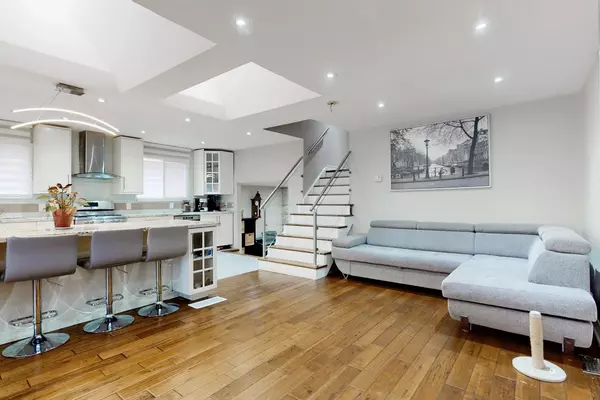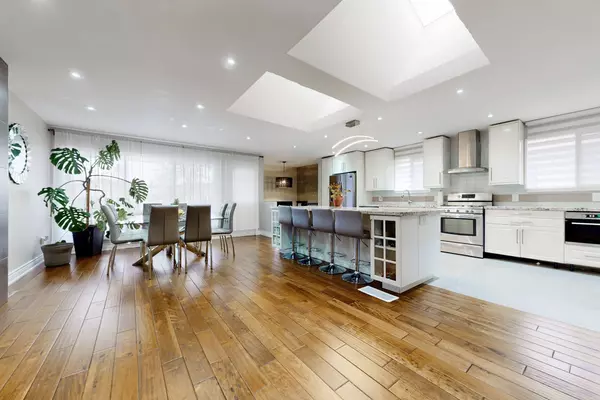REQUEST A TOUR If you would like to see this home without being there in person, select the "Virtual Tour" option and your agent will contact you to discuss available opportunities.
In-PersonVirtual Tour
$ 999,900
Est. payment | /mo
4 Beds
4 Baths
$ 999,900
Est. payment | /mo
4 Beds
4 Baths
Key Details
Property Type Single Family Home
Sub Type Semi-Detached
Listing Status Active
Purchase Type For Sale
MLS Listing ID W11922359
Style Backsplit 5
Bedrooms 4
Annual Tax Amount $4,273
Tax Year 2024
Property Description
Welcome to this stunning, completely open-concept semi-detached 5-level backsplit home with 4bedrooms, nestled in one of the most sought-after areas of Mississauga. The home boasts a spacious layout with a huge breakfast island at the heart of the kitchen, perfect for casual dining or entertaining. With pot lights throughout, the space feels bright and airy, complemented by both an electric and a wood-burning fireplace that adds warmth and charm. The family room provides a seamless walkout to your own private oasis, where a covered enclave awaits for quiet relaxation or outdoor dining, while a large wooden deck offers ample space for entertaining guests. The meticulously maintained backyard also features a 12x12 shed with high ceilings, providing plenty of room for gardening tools, summer toys, or extra storage. This home is the perfect blend of comfort, style, and practicality in a fantastic location.
Location
Province ON
County Peel
Community Malton
Area Peel
Region Malton
City Region Malton
Rooms
Family Room Yes
Basement Unfinished, Separate Entrance
Kitchen 1
Interior
Interior Features None
Cooling Central Air
Fireplaces Type Electric, Wood
Fireplace Yes
Heat Source Gas
Exterior
Parking Features Private Double
Garage Spaces 2.0
Pool None
Roof Type Shingles
Lot Depth 150.66
Total Parking Spaces 3
Building
Foundation Unknown
Listed by KELLER WILLIAMS REFERRED URBAN REALTY
"My job is to deliver more results for you when you are buying or selling your property! "

