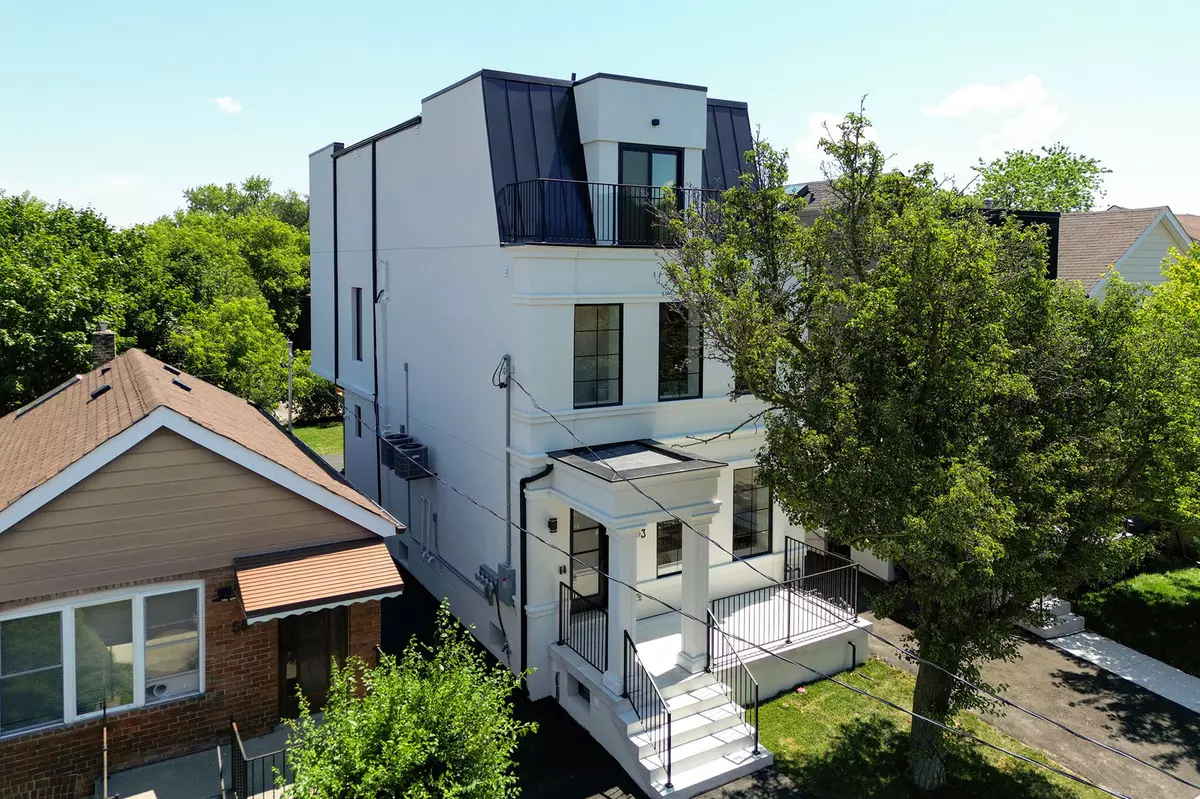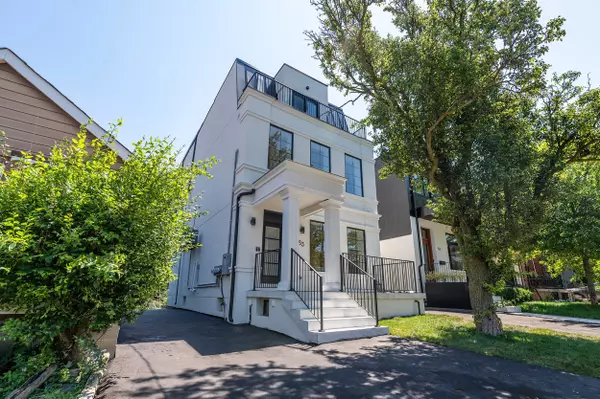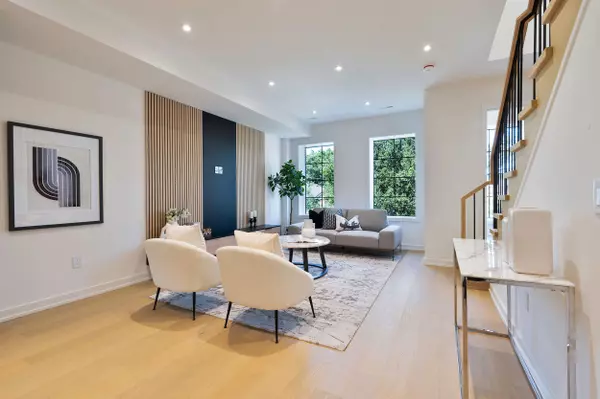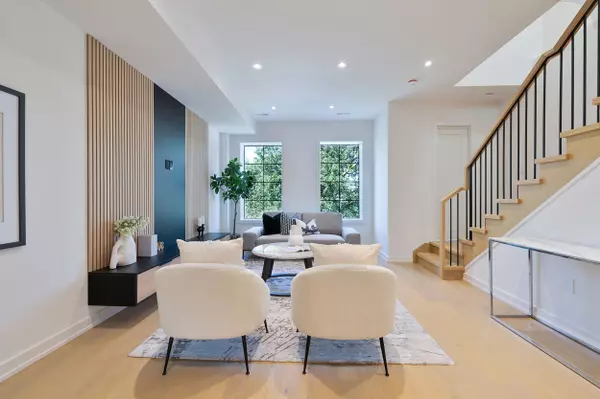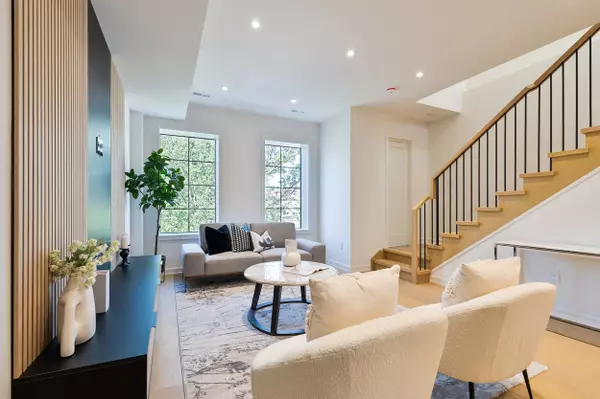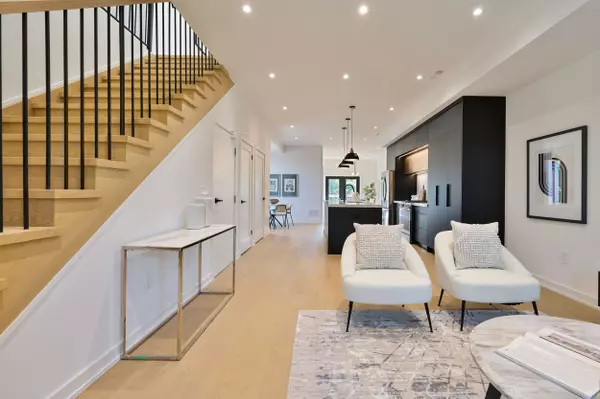REQUEST A TOUR If you would like to see this home without being there in person, select the "Virtual Tour" option and your agent will contact you to discuss available opportunities.
In-PersonVirtual Tour
$ 2,768,000
Est. payment | /mo
6 Beds
5 Baths
$ 2,768,000
Est. payment | /mo
6 Beds
5 Baths
Key Details
Property Type Single Family Home
Sub Type Detached
Listing Status Active
Purchase Type For Sale
MLS Listing ID C11922505
Style 3-Storey
Bedrooms 6
Annual Tax Amount $9,549
Tax Year 2024
Property Description
Custom Built Legal Triplex, Boasting High-End Finishes. A Luxury and Practical two storey unit on second. & third floor W/ 4 Bdrms, Very Bright & Airy, Featuring High Ceilings, Large Windows, Open Concept with Gourmet Kitchen & Large Centre Island, Perfect for Entertaining, Pot Lights & Wide Plank Hardwoods Throughout, Generous Size Primary Bdrm W/ 5 Pc Spa Ensuite, Perfect to be Owner Occupied. While Collecting Rent from the other units. Main Floor & Lower Level Units Feature 2 Bedrooms Unit, Open Concept W/ High Ceilings. Live in the upper unit while generating rental income $$$ from other units. Walking distance to Parks, TTC Public Transit, Shopping Etc. All Units have Been Soundproofed & Have separate Heating/Cooling Systems & Hydro Meters.
Location
Province ON
County Toronto
Community Oakwood Village
Area Toronto
Region Oakwood Village
City Region Oakwood Village
Rooms
Family Room Yes
Basement Apartment, Separate Entrance
Kitchen 3
Separate Den/Office 2
Interior
Interior Features Bar Fridge
Cooling Central Air
Fireplace No
Heat Source Gas
Exterior
Parking Features Mutual
Garage Spaces 3.0
Pool None
Roof Type Flat,Metal
Lot Depth 132.0
Total Parking Spaces 30
Building
Foundation Concrete
Listed by RE/MAX REALTRON REALTY INC.
"My job is to deliver more results for you when you are buying or selling your property! "

