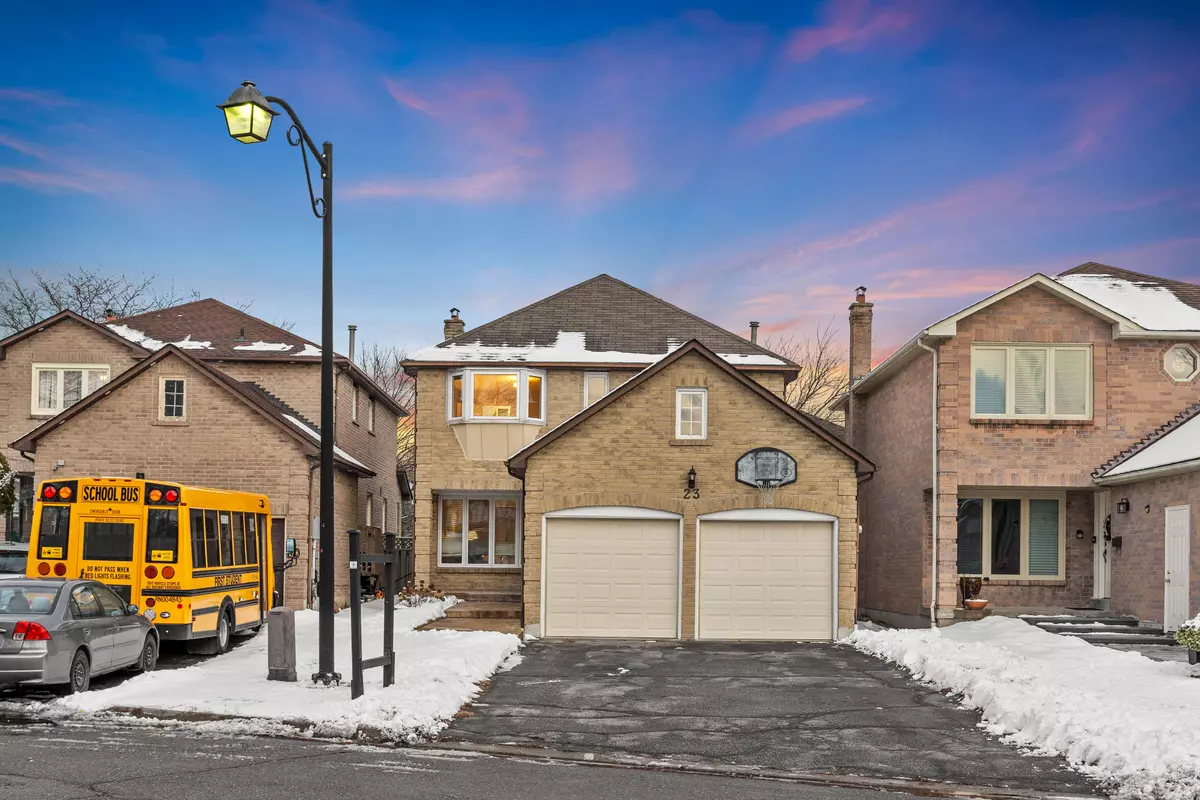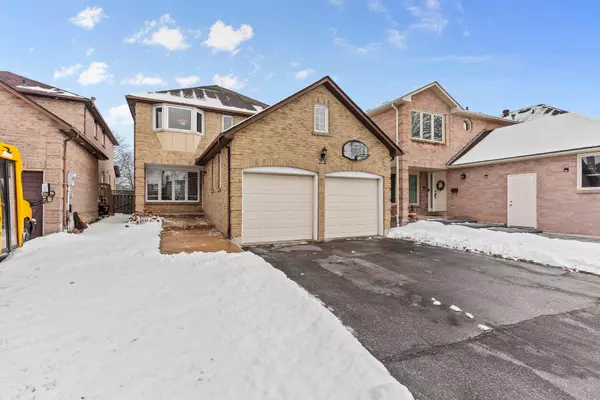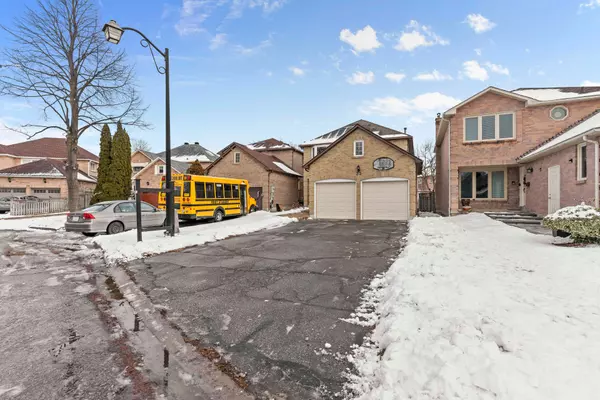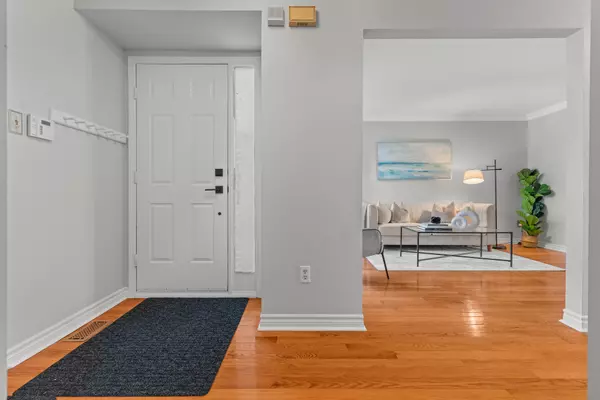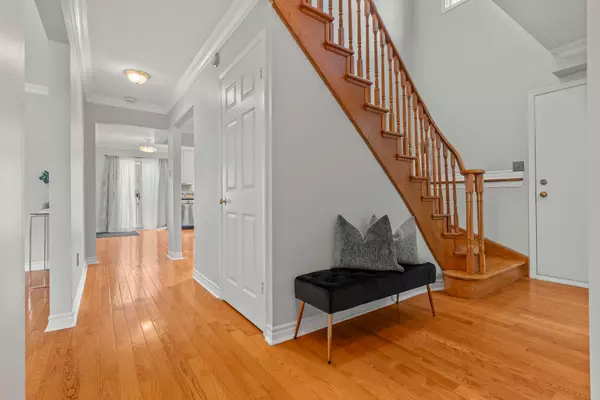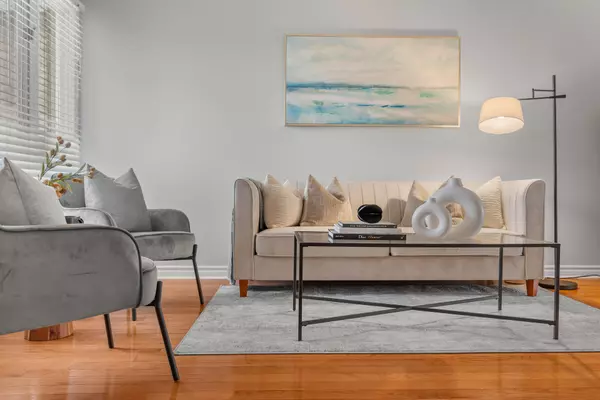3 Beds
4 Baths
3 Beds
4 Baths
Key Details
Property Type Single Family Home
Sub Type Detached
Listing Status Active
Purchase Type For Sale
MLS Listing ID E11922560
Style 2-Storey
Bedrooms 3
Annual Tax Amount $4,520
Tax Year 2024
Property Description
Location
Province ON
County Toronto
Community Rouge E11
Area Toronto
Region Rouge E11
City Region Rouge E11
Rooms
Family Room Yes
Basement Finished
Kitchen 1
Interior
Interior Features Other, Carpet Free, Central Vacuum
Cooling Central Air
Fireplace Yes
Heat Source Gas
Exterior
Parking Features Private
Garage Spaces 4.0
Pool None
Roof Type Asphalt Shingle
Lot Depth 123.65
Total Parking Spaces 6
Building
Unit Features Fenced Yard,Library,Place Of Worship,Public Transit,School,Park
Foundation Poured Concrete
"My job is to deliver more results for you when you are buying or selling your property! "

