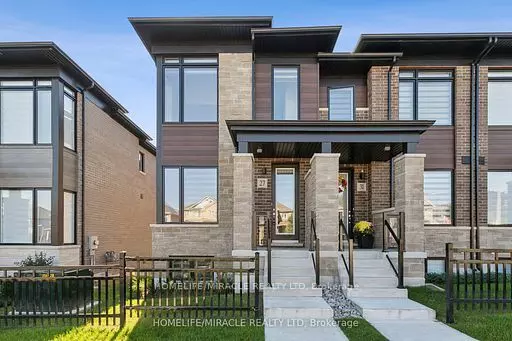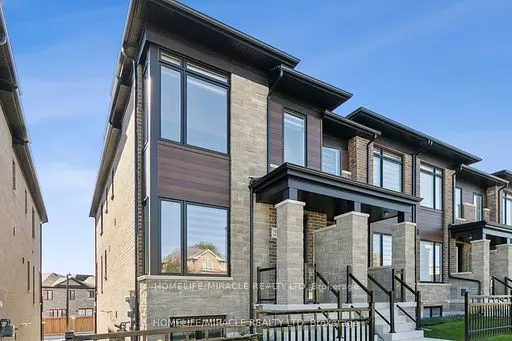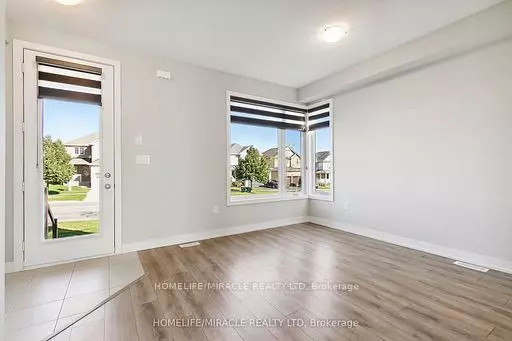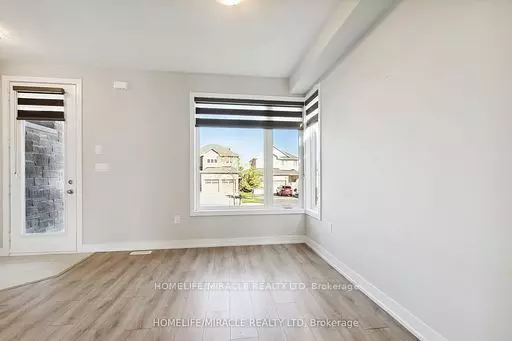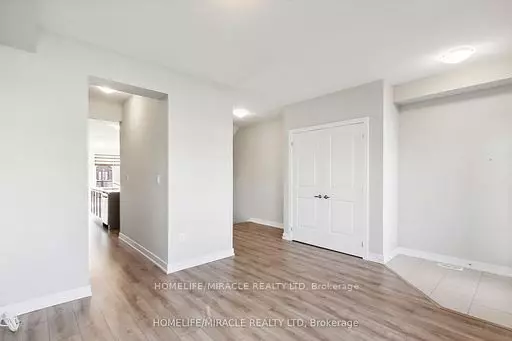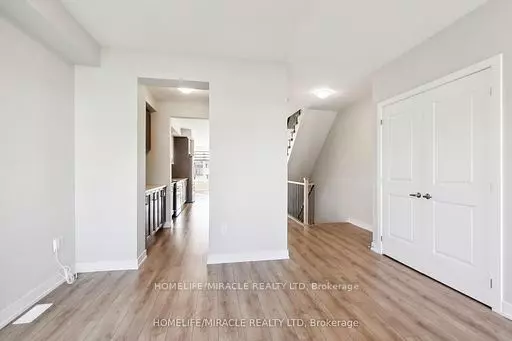REQUEST A TOUR If you would like to see this home without being there in person, select the "Virtual Tour" option and your agent will contact you to discuss available opportunities.
In-PersonVirtual Tour
$ 3,100
4 Beds
4 Baths
$ 3,100
4 Beds
4 Baths
Key Details
Property Type Townhouse
Sub Type Att/Row/Townhouse
Listing Status Active
Purchase Type For Rent
Approx. Sqft 2000-2500
MLS Listing ID E11922713
Style 2-Storey
Bedrooms 4
Property Description
1.5 year New Luxury End Unit Townhome With beautiful Upgrades! 2166 Square Feet Of Finished Living Space Ready For Its Occupant. This Modern Home Features An Open Concept Floor Plan With Soaring 9' Smooth Ceilings on main, The Custom Kitchen Features A Quartz Centre Island With Extended Breakfast Bar, Upgraded Cabinetry & Stainless Steel Appliances. The Addition Of The Pass Through Servery Leading From The Kitchen To The Dining Room Enhances The Overall Flow Of The Home. Walkout From The Great Room To A Large 165 Square Foot Deck With Glass Railing & Gas BBQ Line. Wide Plank Vinyl Flooring Throughout. The Primary Bedroom Features A 4 Pc Ensuite With Double Vanity, Custom Glass Shower & Huge Closet. Basement Has Been Fully Finished By Builder With 4th Bedroom, 3Pc Ensuite, Oversized Egress Window & Access To 2 Garage. 2nd Floor Laundry. Quartz Counters In All Bathrooms.
Location
Province ON
County Durham
Community Bowmanville
Area Durham
Region Bowmanville
City Region Bowmanville
Rooms
Family Room No
Basement Finished
Kitchen 1
Interior
Interior Features Other
Cooling Central Air
Fireplace No
Heat Source Gas
Exterior
Parking Features Private
Garage Spaces 2.0
Pool None
Roof Type Shingles
Lot Depth 96.76
Total Parking Spaces 4
Building
Foundation Concrete
Listed by HOMELIFE/MIRACLE REALTY LTD
"My job is to deliver more results for you when you are buying or selling your property! "

