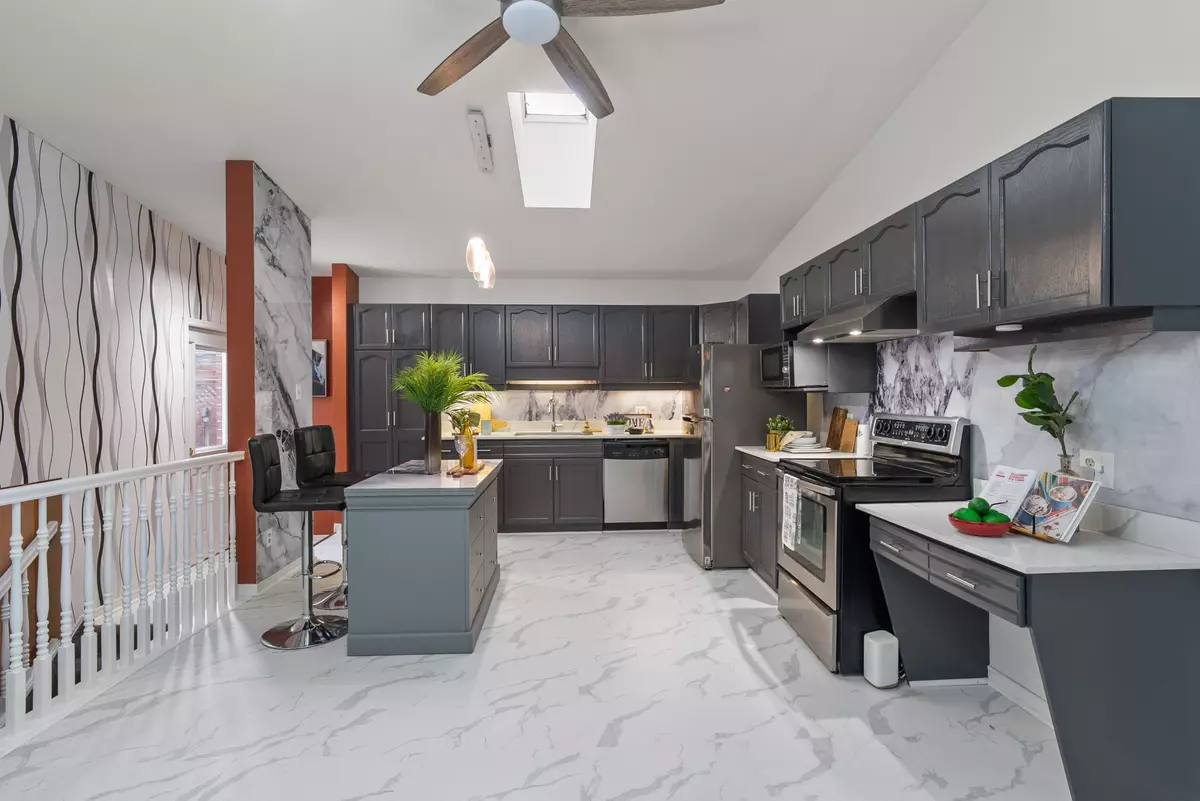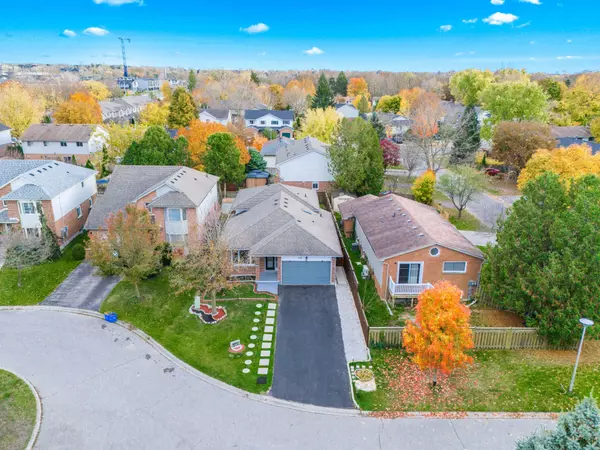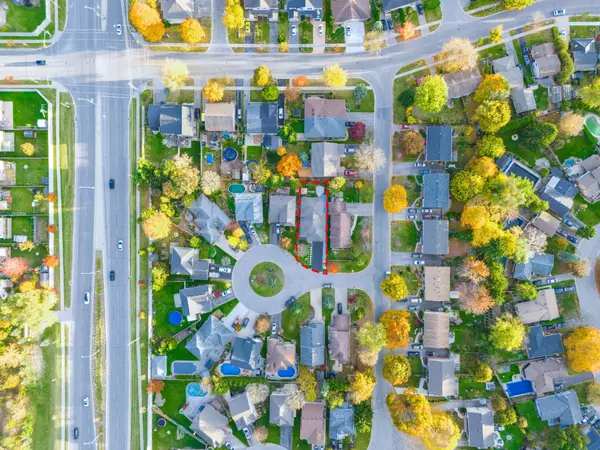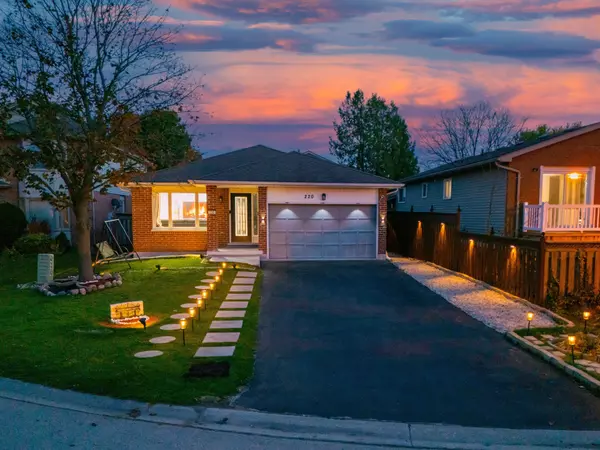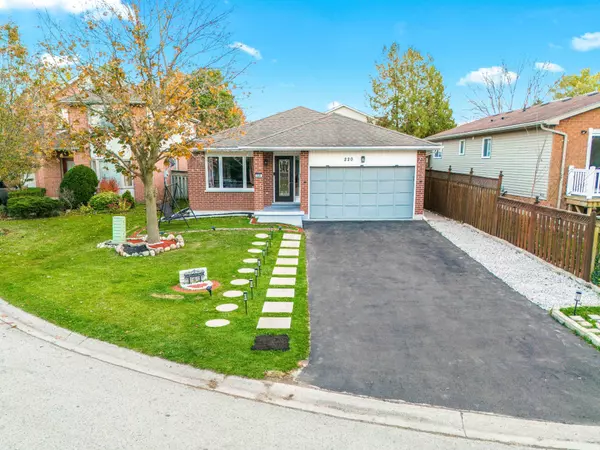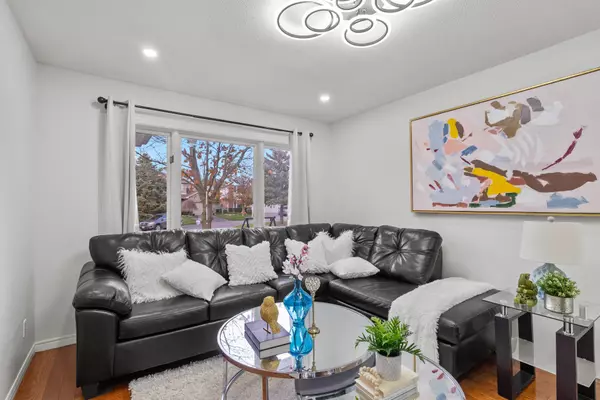4 Beds
3 Baths
4 Beds
3 Baths
Key Details
Property Type Single Family Home
Sub Type Detached
Listing Status Active
Purchase Type For Sale
Approx. Sqft 2000-2500
MLS Listing ID X11922909
Style Backsplit 4
Bedrooms 4
Annual Tax Amount $4,436
Tax Year 2024
Property Description
Location
Province ON
County Middlesex
Community North H
Area Middlesex
Region North H
City Region North H
Rooms
Family Room Yes
Basement Finished
Kitchen 1
Separate Den/Office 1
Interior
Interior Features Auto Garage Door Remote
Cooling Central Air
Fireplace Yes
Heat Source Gas
Exterior
Exterior Feature Deck, Landscaped
Parking Features Available, Private Double
Garage Spaces 4.0
Pool None
Roof Type Asphalt Shingle
Topography Dry
Lot Depth 113.8
Total Parking Spaces 6
Building
Unit Features Library,Public Transit,Rec./Commun.Centre,School,School Bus Route
Foundation Poured Concrete
"My job is to deliver more results for you when you are buying or selling your property! "

