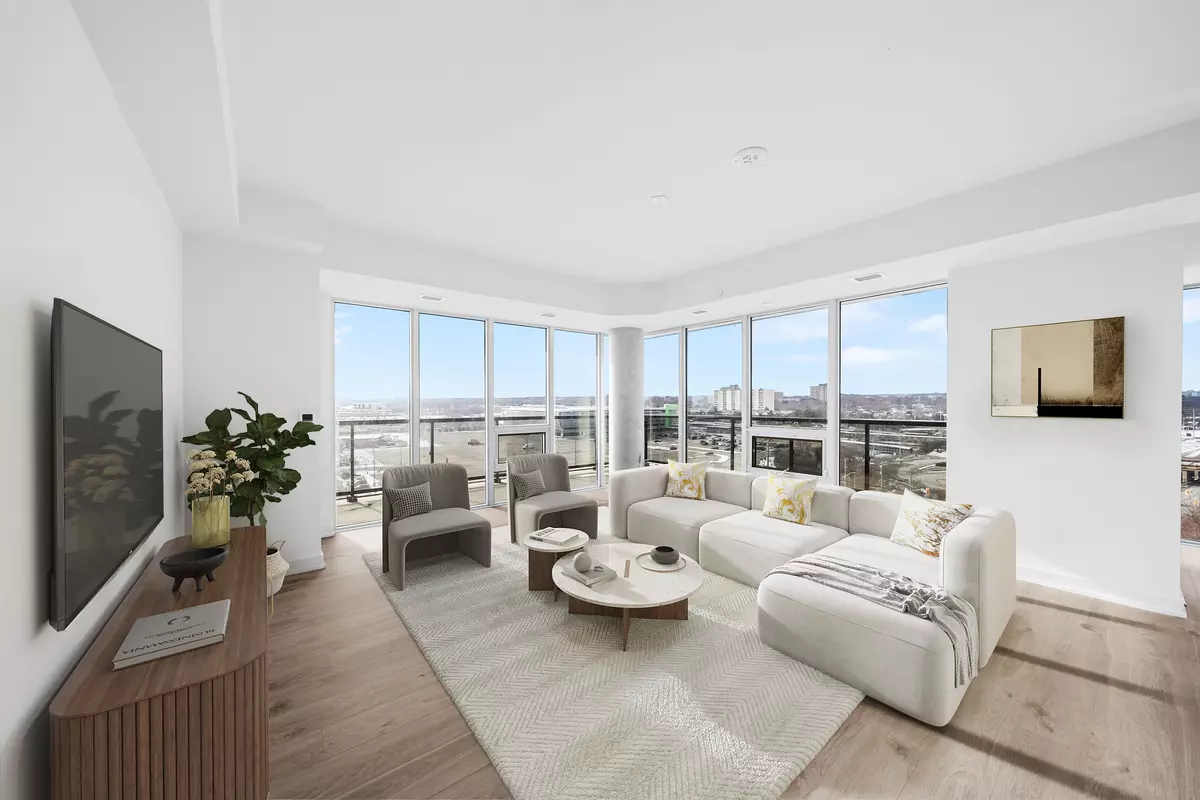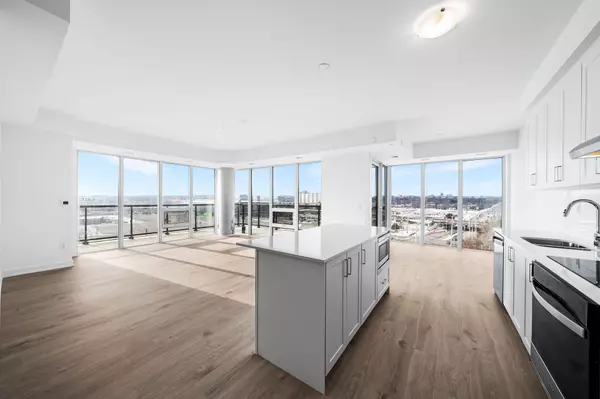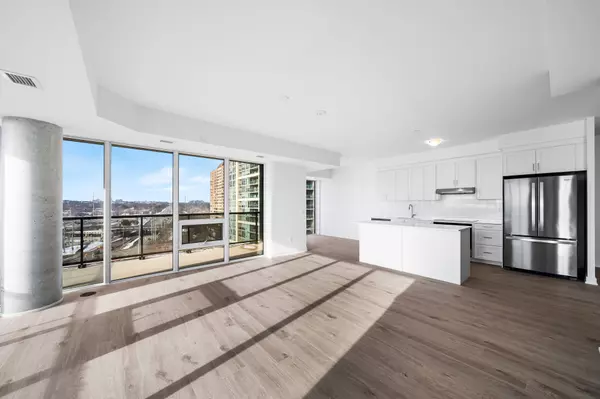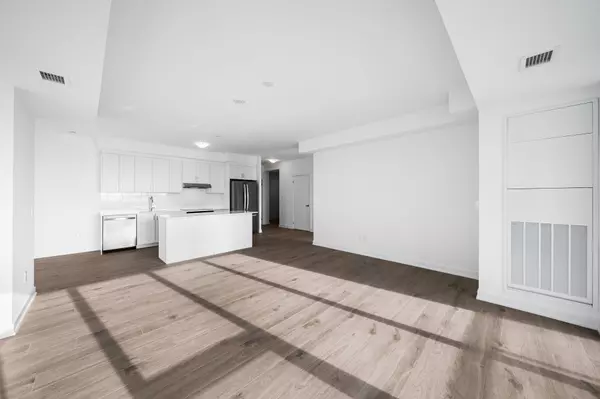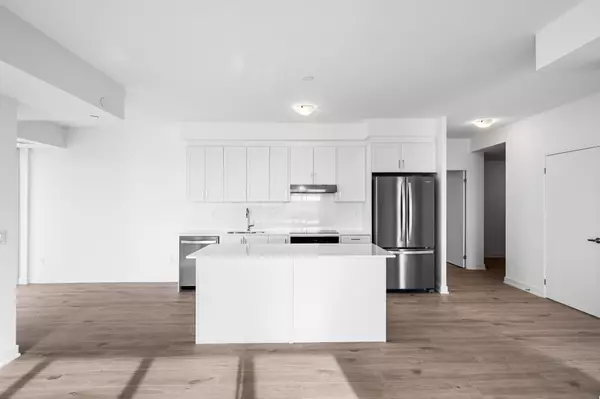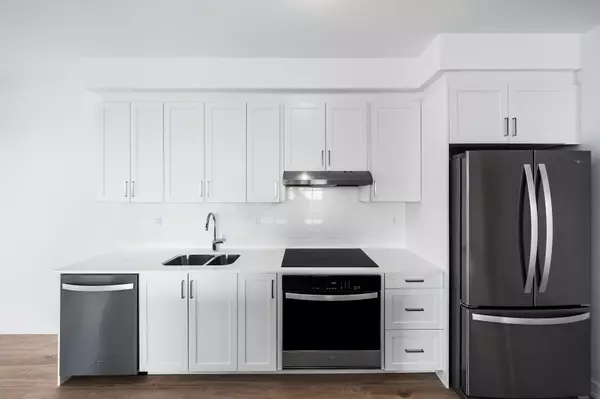REQUEST A TOUR If you would like to see this home without being there in person, select the "Virtual Tour" option and your agent will contact you to discuss available opportunities.
In-PersonVirtual Tour
$ 3,900
2 Beds
2 Baths
$ 3,900
2 Beds
2 Baths
Key Details
Property Type Condo
Sub Type Condo Apartment
Listing Status Active
Purchase Type For Rent
Approx. Sqft 1400-1599
MLS Listing ID W11922969
Style Apartment
Bedrooms 2
Property Description
Step into over 1440 sf of modern living in this brand-new two-bedroom plus den apartment located in Clarkson Village! The kitchen features premium full-size stainless-steel appliances, quartz countertops, tile backsplash, and a large central island with a breakfast bar. Adjacent to the kitchen and living room, the spacious den offers versatility and can be used as a dining area, home office, or even a cozy reading nook. The expansive living room provides a warm and inviting space, perfect for relaxing after a long day or hosting gatherings with friends and family. The primary bedroom is a true retreat, boasting floor-to-ceiling windows, two large closets (one walk-in with built-in shelving and the other with mirrored sliding doors), upgraded lighting, and 4-piece ensuite. The ensuite features dual sinks, ample storage, chrome fixtures, and a glass-enclosed shower. The second bedroom offers a generous space with a large closet with built-in shelving, sliding mirrored doors, floor-to-ceiling windows and walk-out to the wraparound balcony with stunning northwest views. The second 4-piece bathroom is complete with a modern vanity, ample storage, chrome fixtures, and a tub-shower combo. Future amenities will feature an indoor pool, fitness centre, co-working space, games room, rooftop terrace with dining and BBQs, outdoor sports court, childrens play area, pet spa, and more. Enjoy convenient access to transit adjacent Clarkson GO, easy access to QEW, nearby shops, restaurants, parks and green spaces.
Location
Province ON
County Peel
Community Clarkson
Area Peel
Region Clarkson
City Region Clarkson
Rooms
Family Room Yes
Basement None
Kitchen 1
Interior
Interior Features Built-In Oven, Carpet Free, ERV/HRV
Cooling Central Air
Fireplace No
Heat Source Electric
Exterior
Parking Features Underground
Garage Spaces 1.0
Exposure North West
Total Parking Spaces 1
Building
Story 14
Locker Owned
Others
Pets Allowed Restricted
Listed by ROYAL LEPAGE REAL ESTATE SERVICES LTD.
"My job is to deliver more results for you when you are buying or selling your property! "

