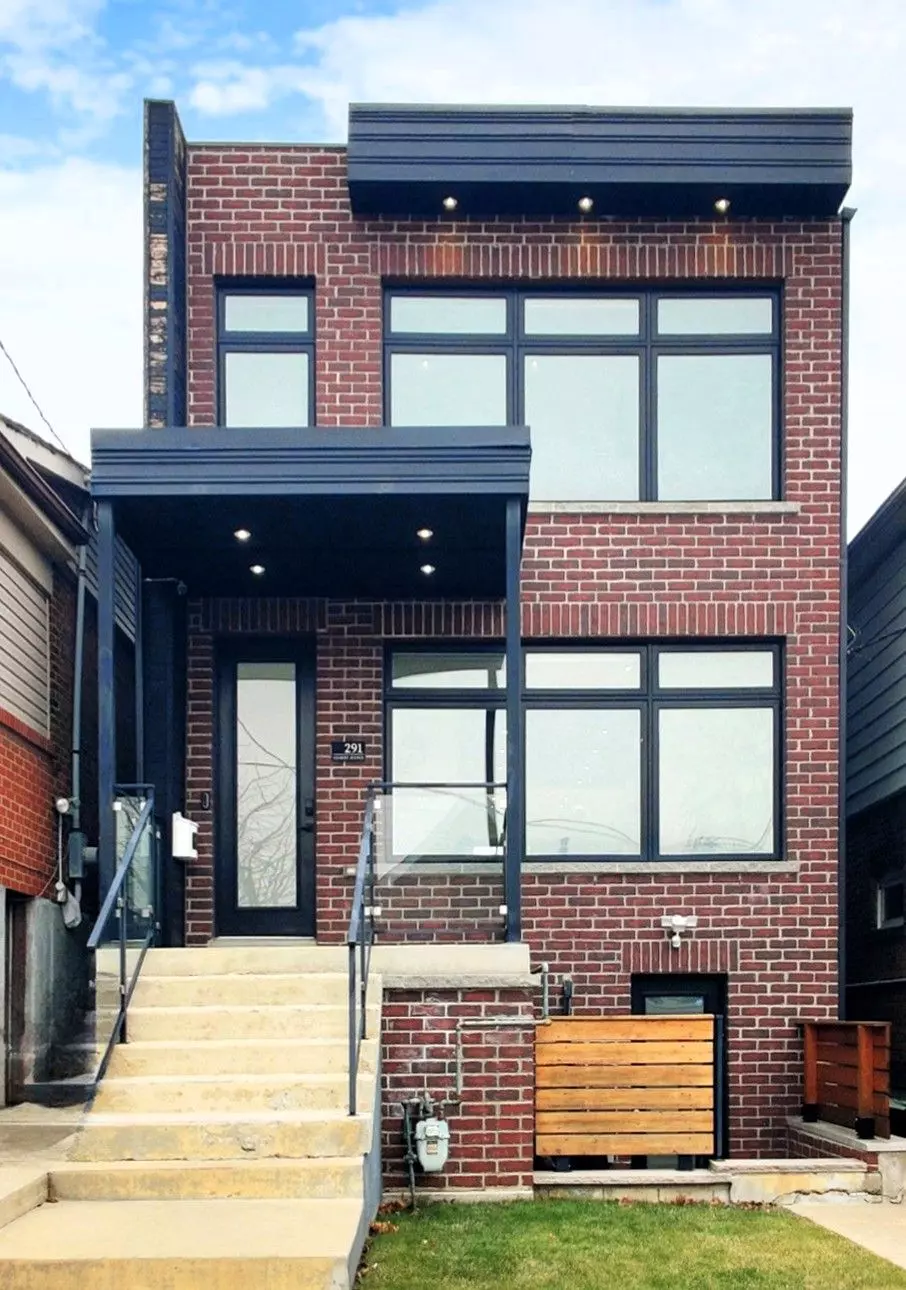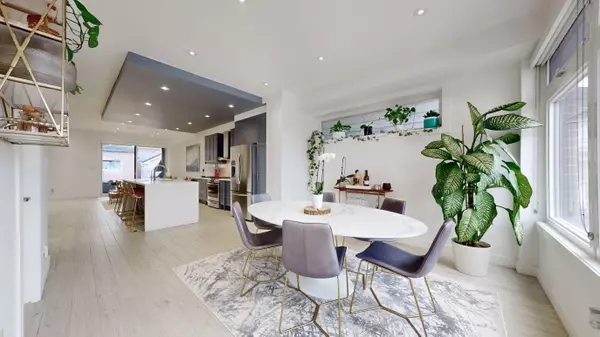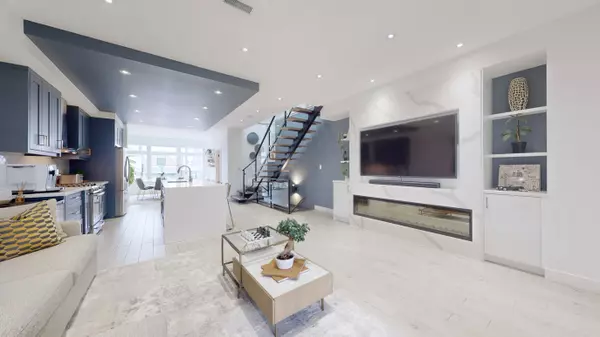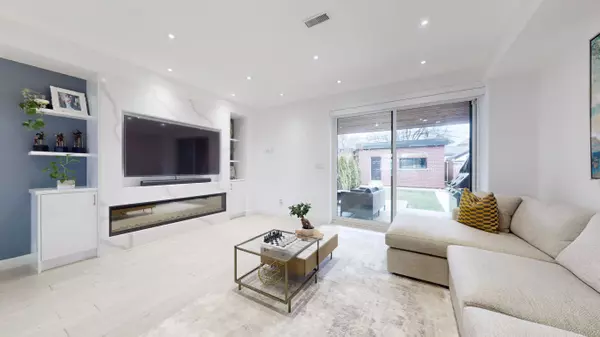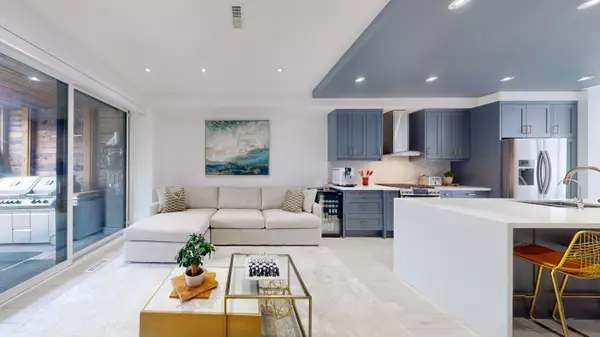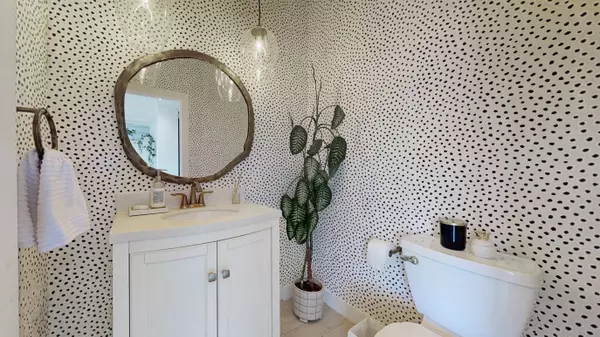REQUEST A TOUR If you would like to see this home without being there in person, select the "Virtual Tour" option and your agent will contact you to discuss available opportunities.
In-PersonVirtual Tour
$ 1,850,000
Est. payment | /mo
3 Beds
4 Baths
$ 1,850,000
Est. payment | /mo
3 Beds
4 Baths
Key Details
Property Type Single Family Home
Sub Type Detached
Listing Status Active
Purchase Type For Sale
MLS Listing ID W11923244
Style 2-Storey
Bedrooms 3
Annual Tax Amount $7,711
Tax Year 2024
Property Description
Welcome to 291 Gilbert Ave A stunning custom-built modern oasis designed for luxury living and effortless entertaining. Featuring an open-concept layout adorned with premium finishes, this home is sure to impress. The expansive windows flood the space with natural light, while the striking floating staircase and marble accents throughout exude sophistication. Over $100,000 in upgrades, including built-in cabinetry, walk-in closets, and a fully equipped laundry room, add both style and functionality. The focal point of the living area is a breathtaking floor-to-ceiling custom quartz feature wall, complete with a 70" fireplace, creating the perfect ambiance for relaxation. Step out onto the private deck, ideal for hosting gatherings or enjoying peaceful moments outdoors. Additionally, the property boasts a separate front entrance leading to a beautifully remodelled one-bedroom basement unit. Perfect for additional rental income or as a private in-law suite. The walk-out to a covered backyard provides additional outdoor living space, and select furniture is negotiable, offering a move-in-ready option for the new owner. This home is a must-see for anyone looking to elevate their lifestyle! Don't miss this rare opportunity.
Location
Province ON
County Toronto
Community Caledonia-Fairbank
Area Toronto
Region Caledonia-Fairbank
City Region Caledonia-Fairbank
Rooms
Family Room Yes
Basement Apartment, Separate Entrance
Kitchen 2
Separate Den/Office 1
Interior
Interior Features Central Vacuum
Cooling Central Air
Fireplaces Type Electric
Fireplace Yes
Heat Source Gas
Exterior
Parking Features Lane
Pool None
Roof Type Flat
Lot Depth 127.0
Total Parking Spaces 2
Building
Foundation Concrete
Listed by NEW ERA REAL ESTATE
"My job is to deliver more results for you when you are buying or selling your property! "

