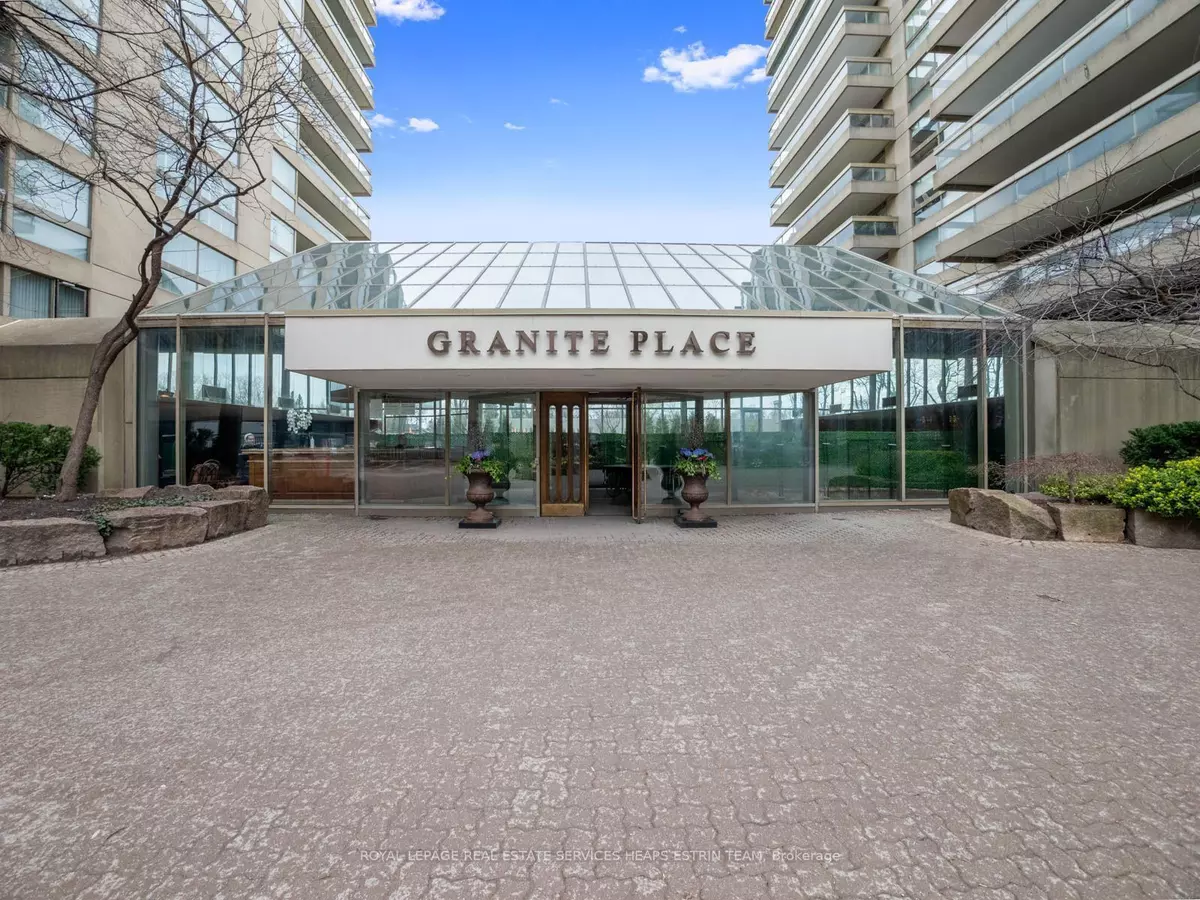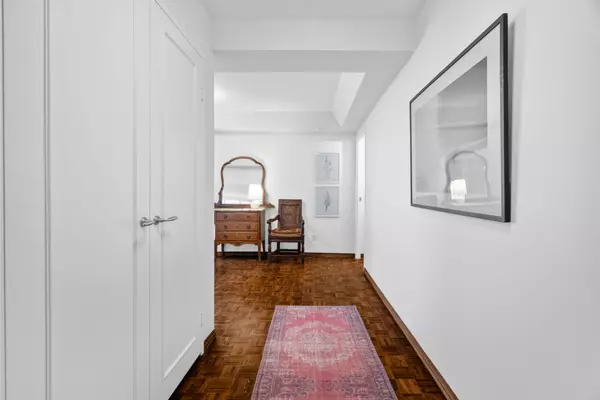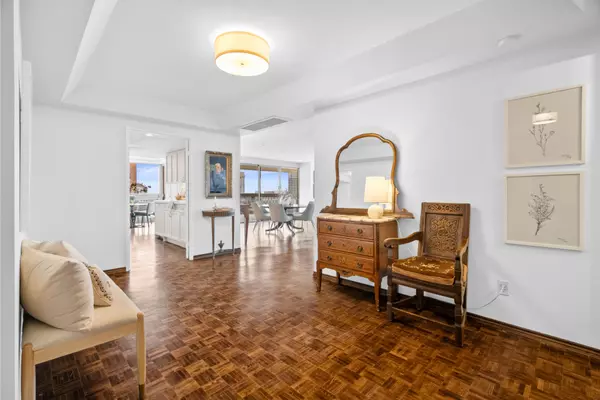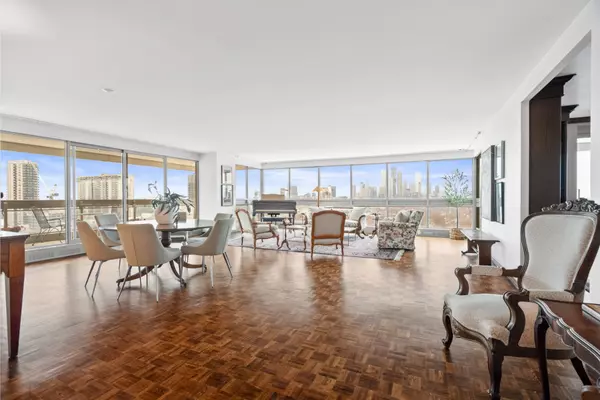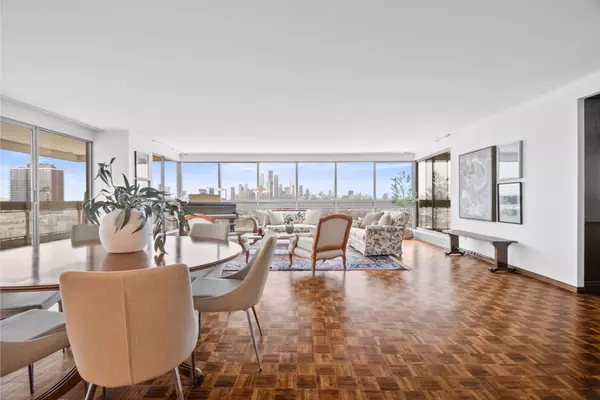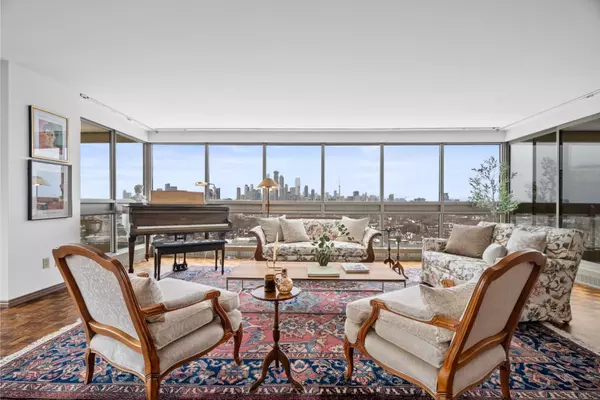3 Beds
3 Baths
3 Beds
3 Baths
Key Details
Property Type Condo
Sub Type Condo Apartment
Listing Status Active
Purchase Type For Sale
Approx. Sqft 2250-2499
MLS Listing ID C11923382
Style Apartment
Bedrooms 3
HOA Fees $3,151
Annual Tax Amount $10,334
Tax Year 2024
Property Description
Location
Province ON
County Toronto
Community Yonge-St. Clair
Area Toronto
Region Yonge-St. Clair
City Region Yonge-St. Clair
Rooms
Family Room No
Basement None
Kitchen 1
Interior
Interior Features None
Cooling Central Air
Fireplace No
Heat Source Gas
Exterior
Parking Features Underground
Waterfront Description None
View City, Downtown, Panoramic
Exposure South East
Total Parking Spaces 2
Building
Story 12
Unit Features Hospital,Library,Place Of Worship,Public Transit,School Bus Route
Locker Owned
Others
Pets Allowed Restricted
"My job is to deliver more results for you when you are buying or selling your property! "

