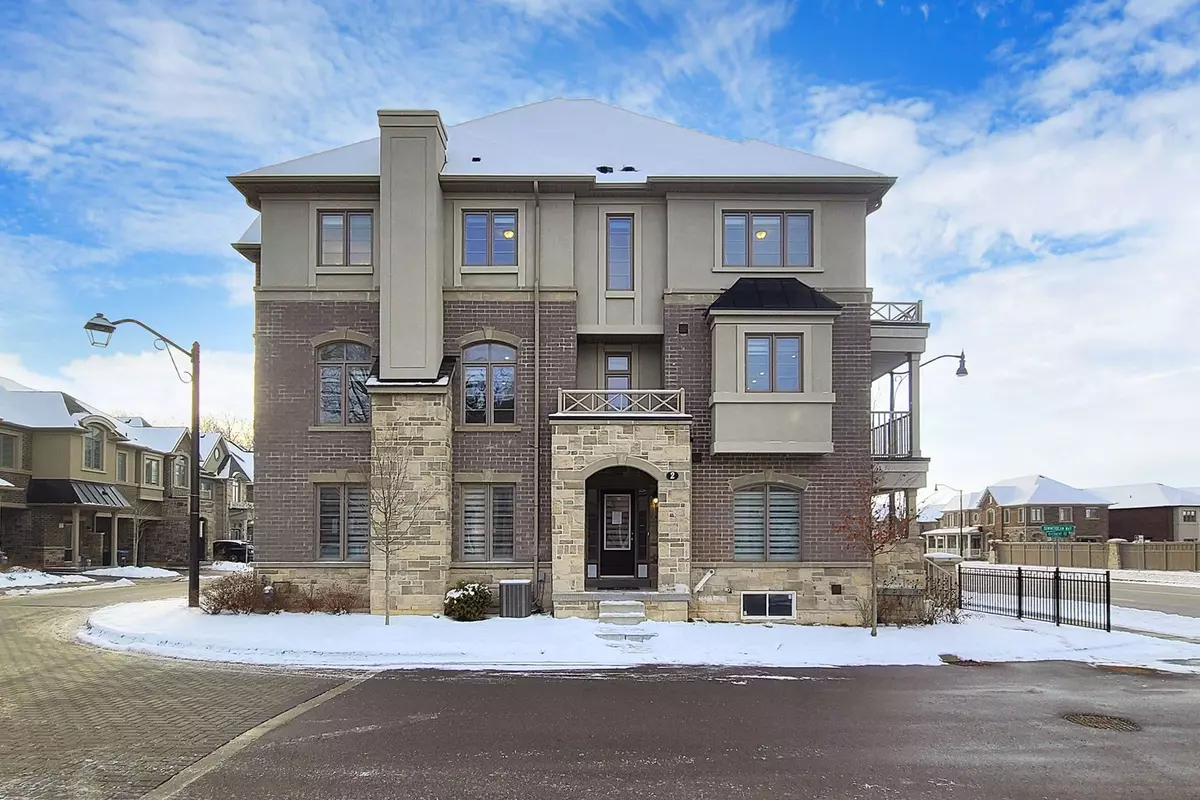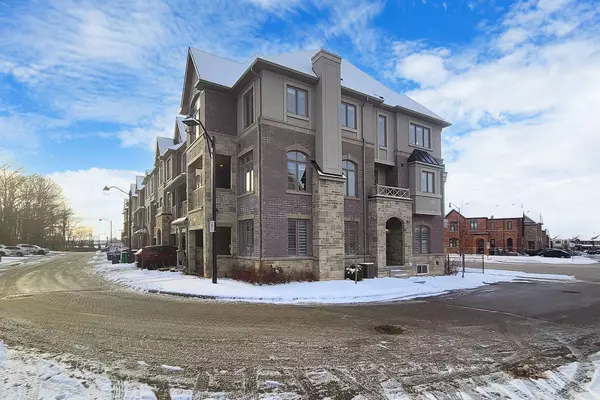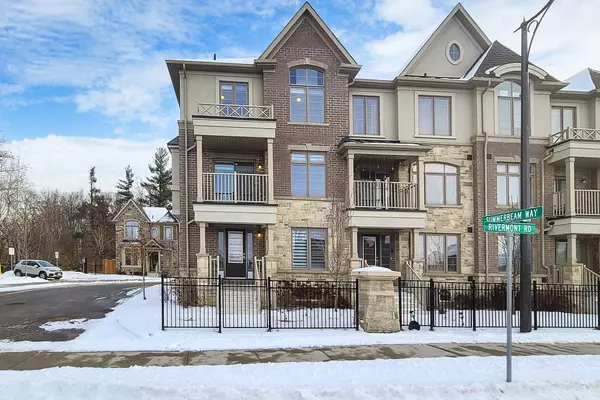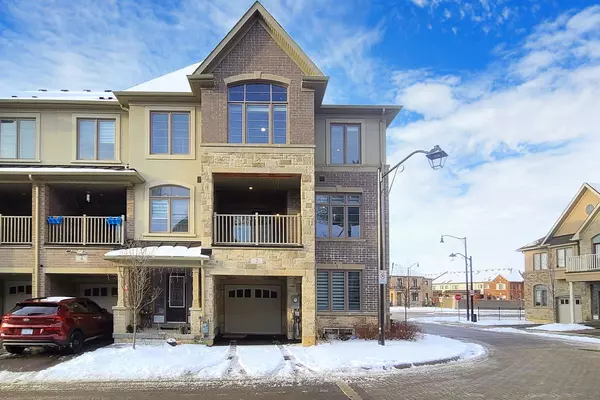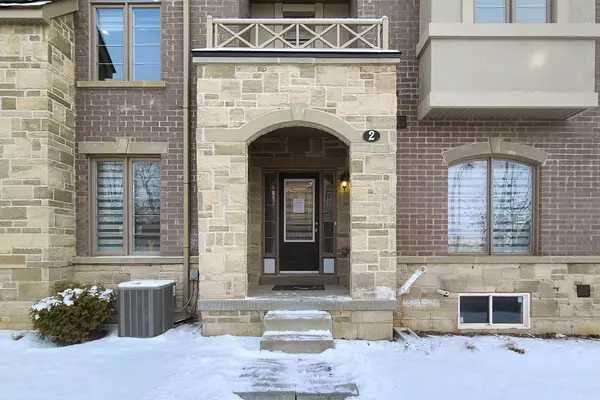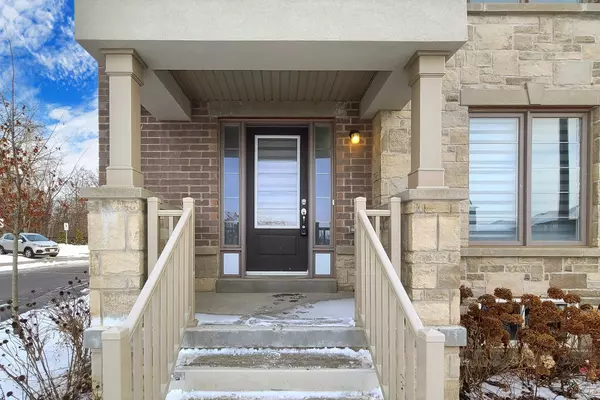5 Beds
4 Baths
5 Beds
4 Baths
Key Details
Property Type Townhouse
Sub Type Att/Row/Townhouse
Listing Status Active
Purchase Type For Sale
MLS Listing ID W11923511
Style 3-Storey
Bedrooms 5
Annual Tax Amount $7,404
Tax Year 2024
Property Description
Location
Province ON
County Peel
Community Brampton West
Area Peel
Region Brampton West
City Region Brampton West
Rooms
Family Room Yes
Basement Unfinished
Kitchen 1
Interior
Interior Features Auto Garage Door Remote, Carpet Free, Separate Hydro Meter
Cooling Central Air
Fireplace No
Heat Source Gas
Exterior
Exterior Feature Porch
Parking Features Available
Garage Spaces 1.0
Pool None
Roof Type Shingles
Topography Flat
Lot Depth 80.0
Total Parking Spaces 2
Building
Unit Features Arts Centre,Golf,Hospital,Public Transit,School,School Bus Route
Foundation Concrete
Others
Security Features Carbon Monoxide Detectors
"My job is to deliver more results for you when you are buying or selling your property! "

