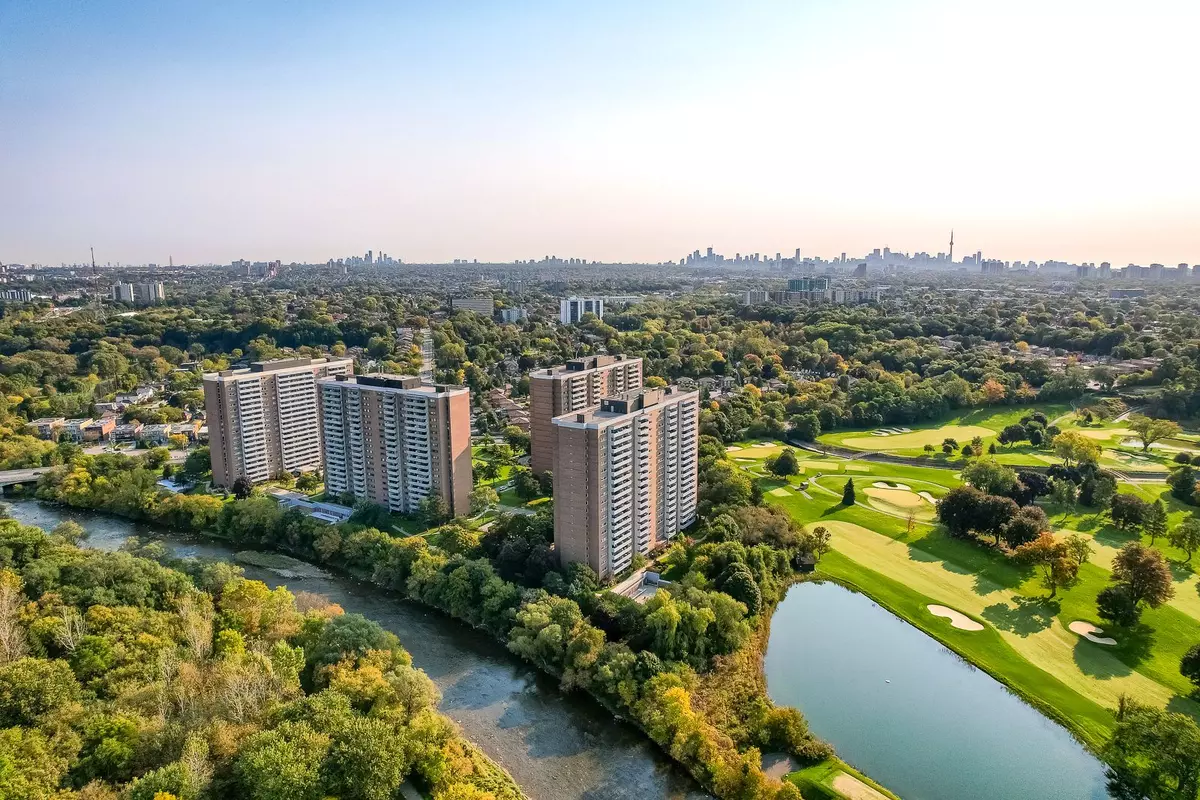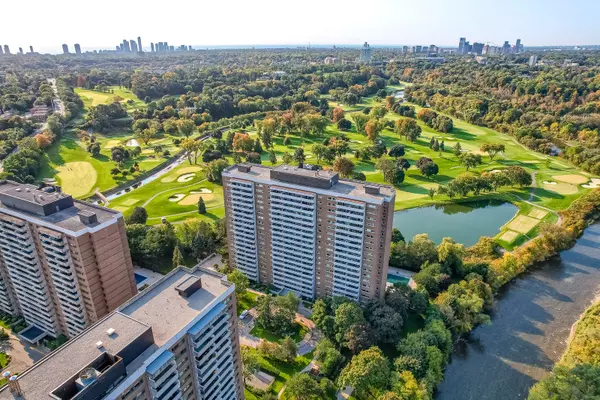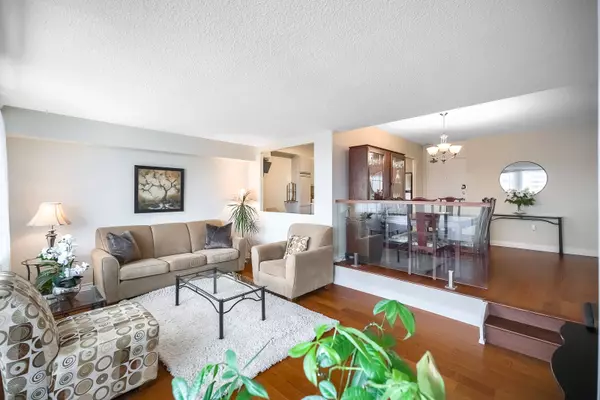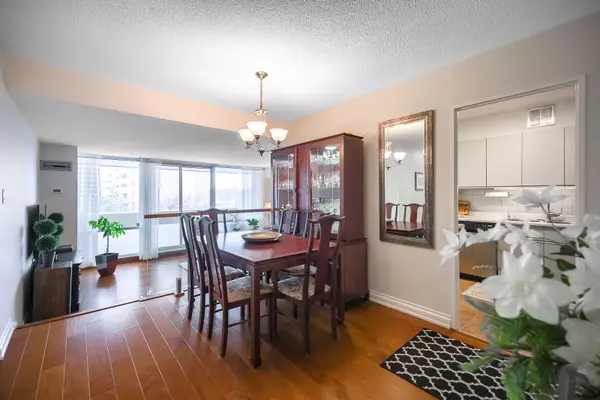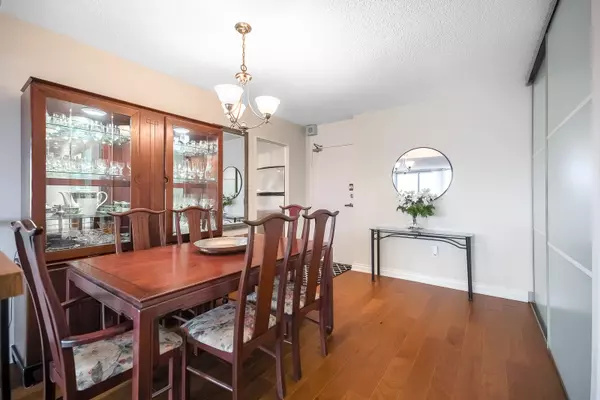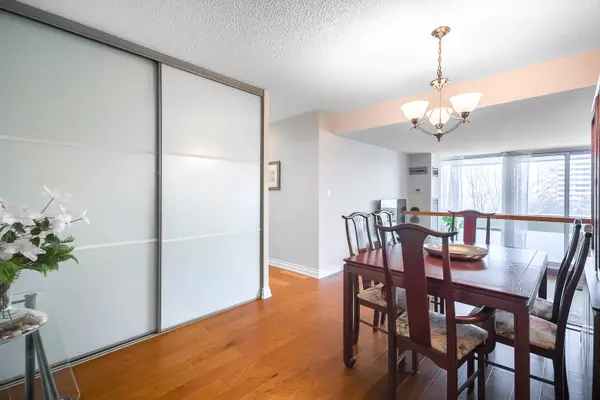3 Beds
2 Baths
3 Beds
2 Baths
Key Details
Property Type Condo
Sub Type Condo Apartment
Listing Status Active
Purchase Type For Sale
Approx. Sqft 1000-1199
MLS Listing ID W11923854
Style Apartment
Bedrooms 3
HOA Fees $999
Annual Tax Amount $2,331
Tax Year 2024
Property Description
Location
Province ON
County Toronto
Community Rockcliffe-Smythe
Area Toronto
Region Rockcliffe-Smythe
City Region Rockcliffe-Smythe
Rooms
Family Room No
Basement None
Kitchen 1
Interior
Interior Features Other
Cooling Central Air
Fireplace No
Heat Source Gas
Exterior
Parking Features Underground
View Park/Greenbelt, River
Exposure North
Total Parking Spaces 2
Building
Story 6
Unit Features Clear View,Public Transit,Place Of Worship,School,Wooded/Treed
Locker Exclusive
Others
Pets Allowed Restricted
"My job is to deliver more results for you when you are buying or selling your property! "

