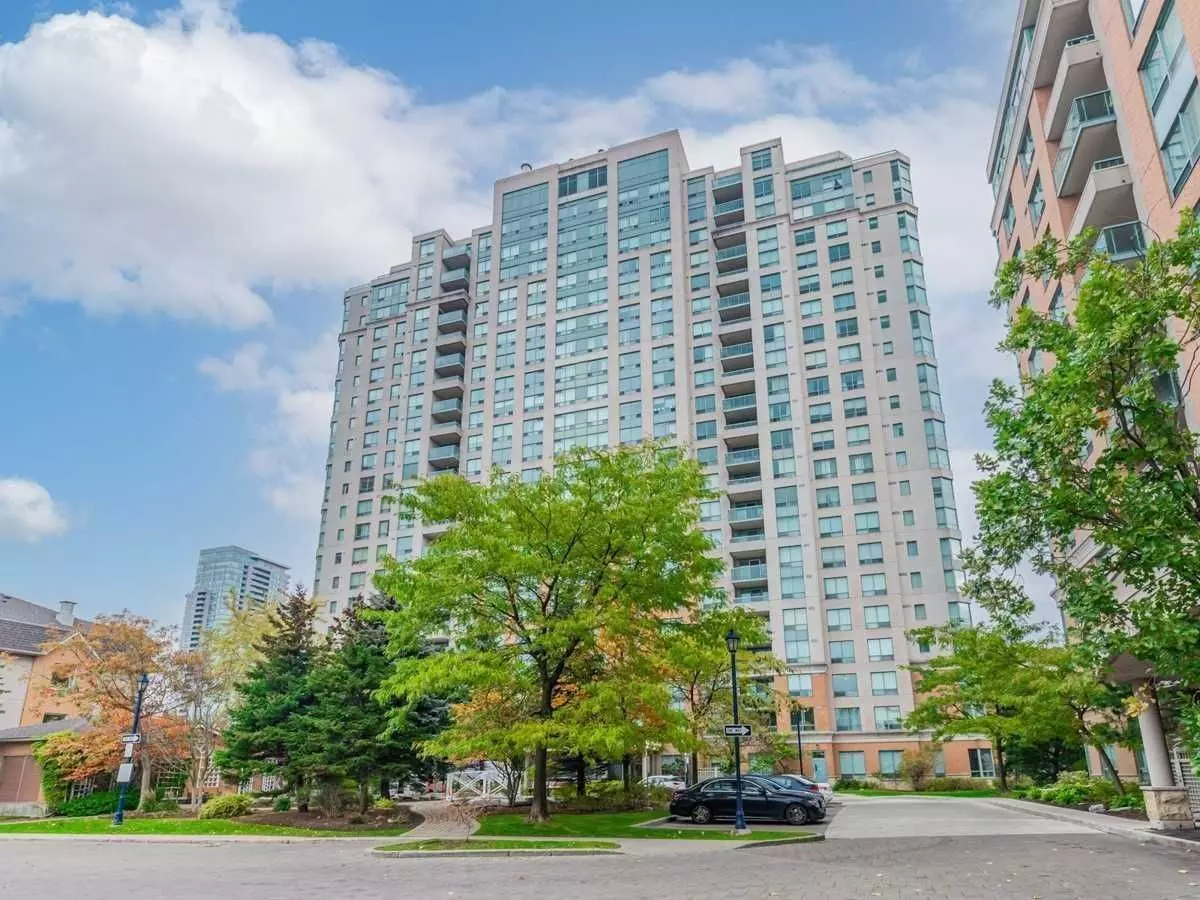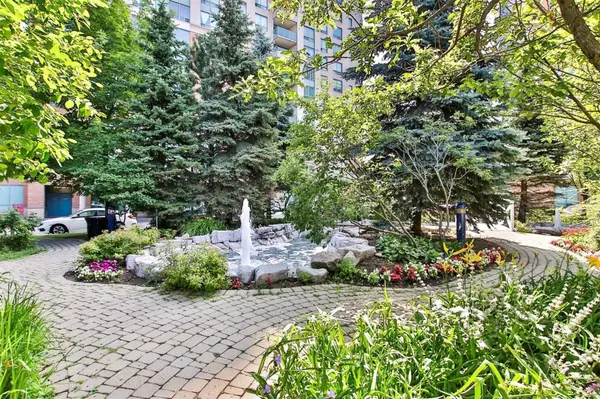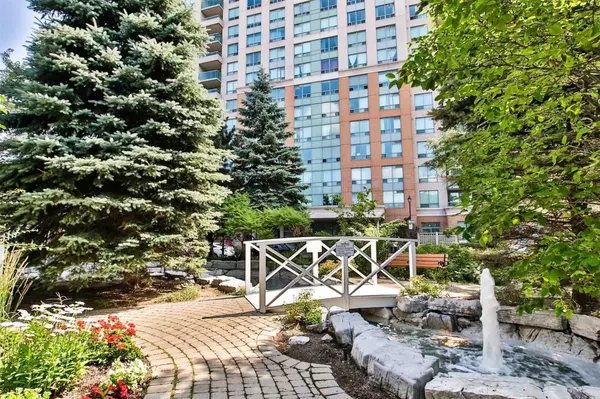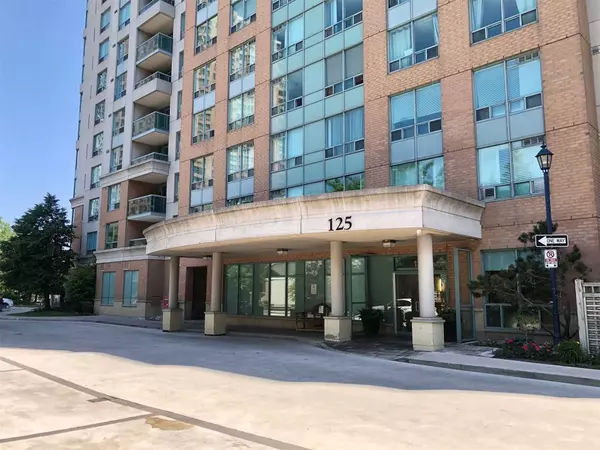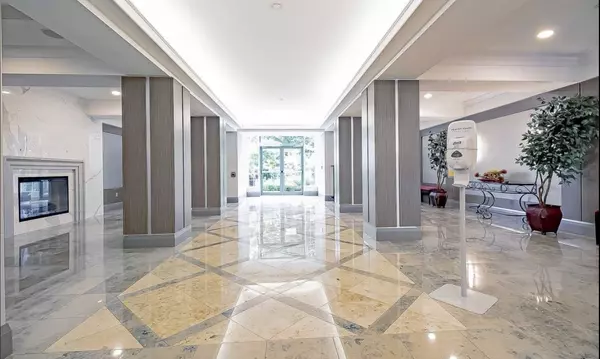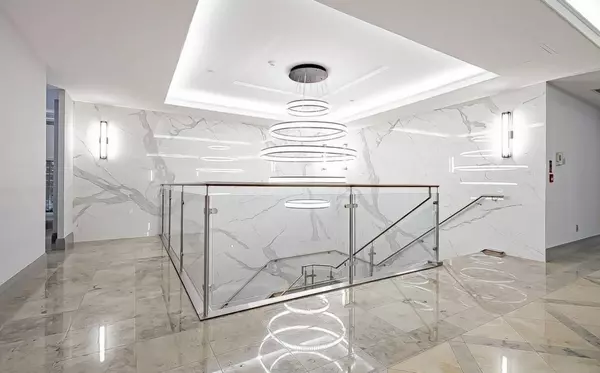REQUEST A TOUR If you would like to see this home without being there in person, select the "Virtual Tour" option and your agent will contact you to discuss available opportunities.
In-PersonVirtual Tour
$ 488,000
Est. payment | /mo
1 Bed
1 Bath
$ 488,000
Est. payment | /mo
1 Bed
1 Bath
Key Details
Property Type Condo
Sub Type Condo Apartment
Listing Status Active
Purchase Type For Sale
Approx. Sqft 700-799
MLS Listing ID E11923883
Style Apartment
Bedrooms 1
HOA Fees $886
Annual Tax Amount $1,738
Tax Year 2024
Property Description
Welcome to this bright, spacious, and well-maintained one-bedroom + den + solarium unit at Tridel's Forest Mansion, a luxury condo within a gated community. This rare find includes two parking spots, a locker, and a prime location. The open-concept living and dining area flows into a sunlit solarium with west-facing views, perfect as a second bedroom, office, or relaxation space. The kitchen features full-sized appliances, a counter seating area, and ample storage. The large primary bedroom easily fits a king-sized bed and includes a spacious closet. The den, located in a separate area, is flexible for use as a guest room, office, nursery or dining area.With this open city views, carpet free, and a well-appointed three-piece bathroom, this unit offers both charm and versatility. Forest Mansion boasts exceptional amenities, including a gym, party rooms, indoor pool, sauna, virtual golf, and landscaped gardens. The building is secure with 24-hour gate security, and maintenance fees cover heat, hydro, and water.Ideally located near transit, Scarborough Town Centre, shops, restaurants, schools, and easy access to Highway 401, this unit is a rare gem in a highly sought-after area. Priced to sell, don't miss your chance to call this your next home!
Location
Province ON
County Toronto
Community Bendale
Area Toronto
Region Bendale
City Region Bendale
Rooms
Family Room No
Basement None
Kitchen 1
Separate Den/Office 2
Interior
Interior Features Carpet Free
Heating Yes
Cooling Central Air
Fireplace No
Heat Source Gas
Exterior
Parking Features Underground
Garage Spaces 2.0
Exposure West
Total Parking Spaces 2
Building
Story 11
Locker Owned
Others
Pets Allowed Restricted
Listed by MARKHAM CENTRE REALTY INC.
"My job is to deliver more results for you when you are buying or selling your property! "

