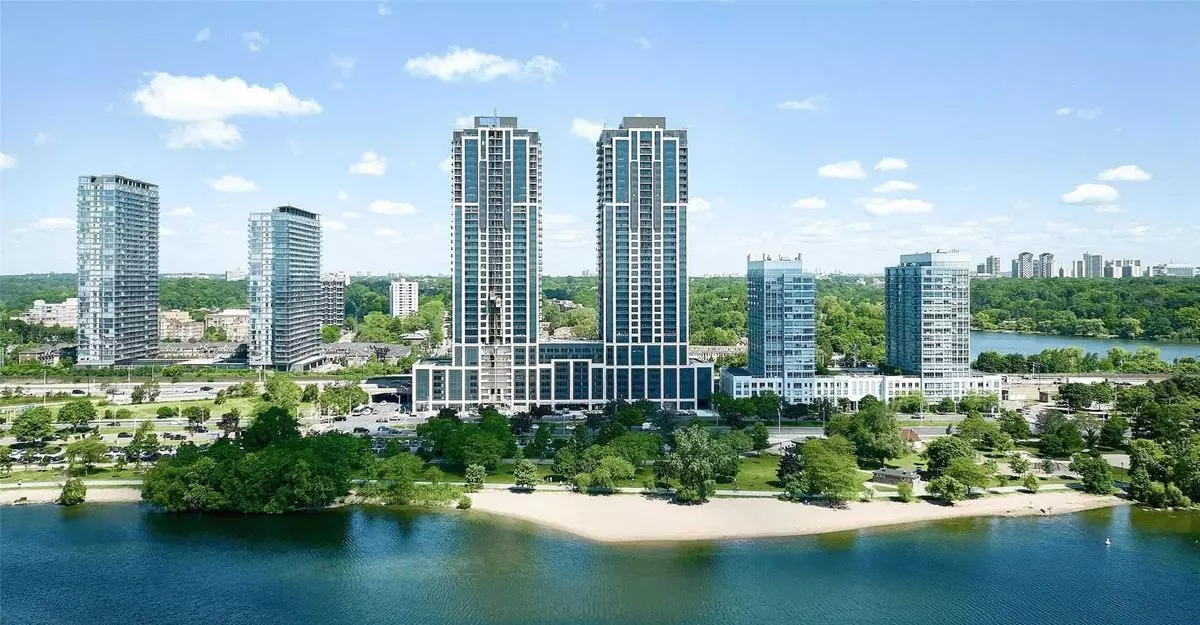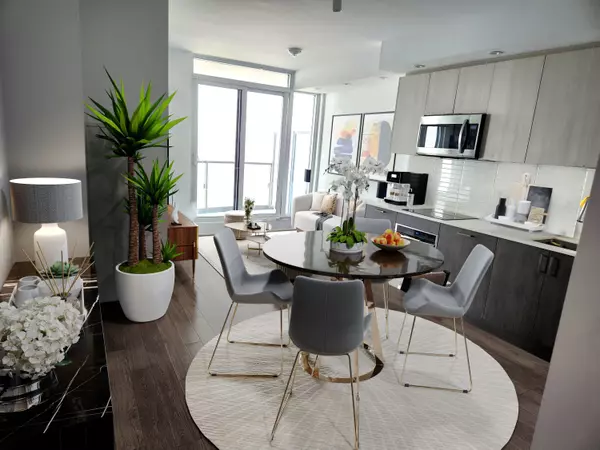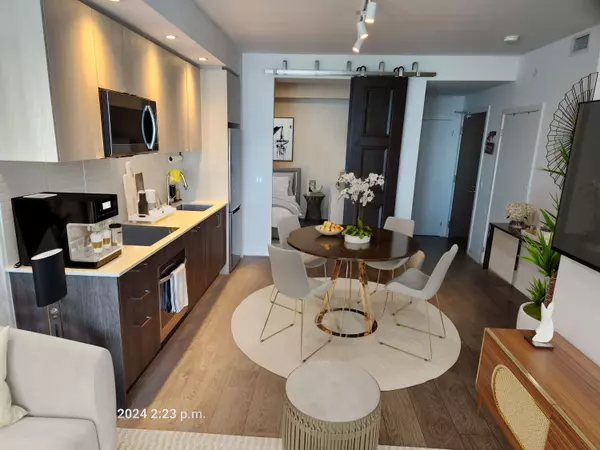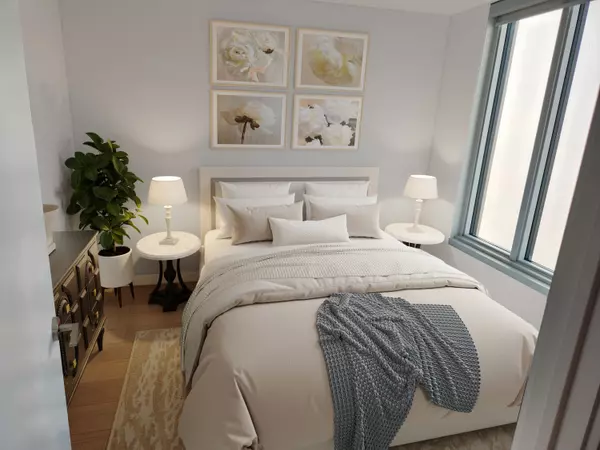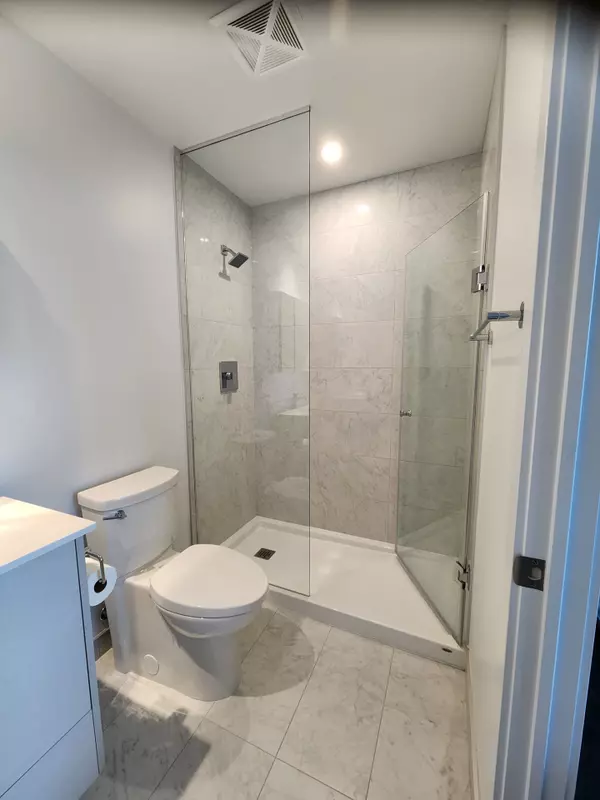REQUEST A TOUR If you would like to see this home without being there in person, select the "Virtual Tour" option and your agent will contact you to discuss available opportunities.
In-PersonVirtual Tour
$ 689,000
Est. payment | /mo
2 Beds
2 Baths
$ 689,000
Est. payment | /mo
2 Beds
2 Baths
Key Details
Property Type Condo
Sub Type Condo Apartment
Listing Status Active
Purchase Type For Sale
Approx. Sqft 600-699
MLS Listing ID W11924251
Style Apartment
Bedrooms 2
HOA Fees $571
Annual Tax Amount $2,725
Tax Year 2024
Property Description
Welcome To This Beautiful, (***One Of The Bigger 1+1 Floor Plans With A Separate Washer & Dryer Closet At Mirabella***) ***The Den Has Been Converted To A Second Bedroom With A Closet Like Space Within The Den***This Unit Boasts Two Full Bathrooms And Is Perfect For Those Who Want To Be Nestled Between High Park And Lake Ontario With Unobstructed North View Of The Pond. Wake up to beautiful sunrises and skyline every day. ALL windows provide unobstructed views. Minutes from downtown and major highways, bus and street car within walking distance. Direct access to lake, bike trails, and parks. Enjoy amenities such as rooftop patio with seating and BBQ, indoor pool, gym with WiFi, party room, yoga studio, guest suite with kitchen, 24hr security, business centre with WiFi, kids' playroom, free visitor's parking, EV chargers, dog wash, secure bike rooms and dedicated bike elevator. Fast Internet is included in the condo fees.
Location
Province ON
County Toronto
Community High Park-Swansea
Area Toronto
Region High Park-Swansea
City Region High Park-Swansea
Rooms
Family Room No
Basement None
Kitchen 1
Interior
Interior Features Other
Heating Yes
Cooling Central Air
Fireplace No
Heat Source Gas
Exterior
Parking Features Private
Garage Spaces 1.0
Exposure North
Total Parking Spaces 47
Building
Story 35
Locker None
New Construction true
Others
Pets Allowed Restricted
Listed by ROYAL LEPAGE SIGNATURE REALTY
"My job is to deliver more results for you when you are buying or selling your property! "

