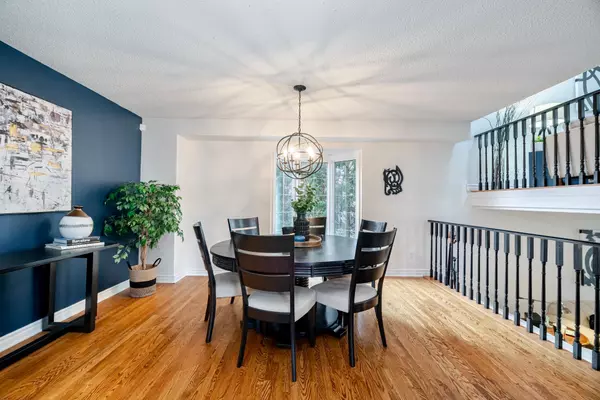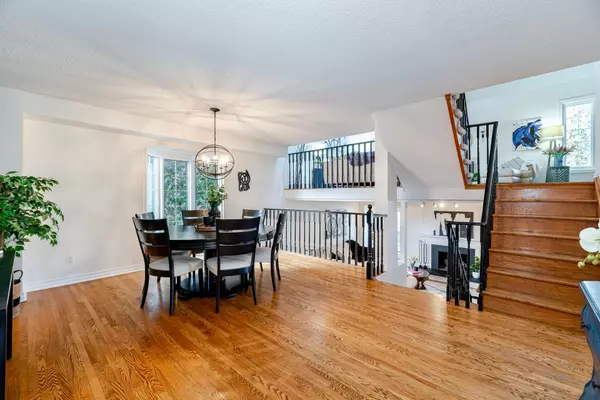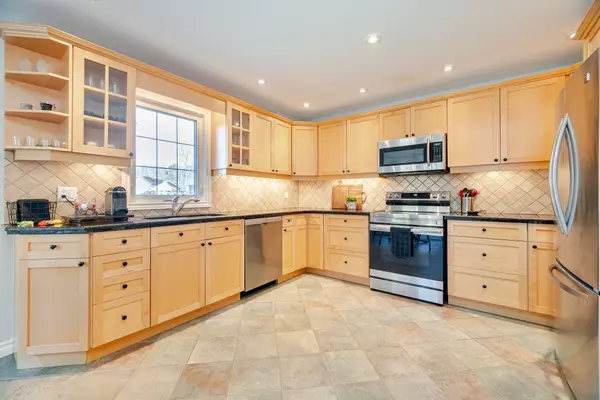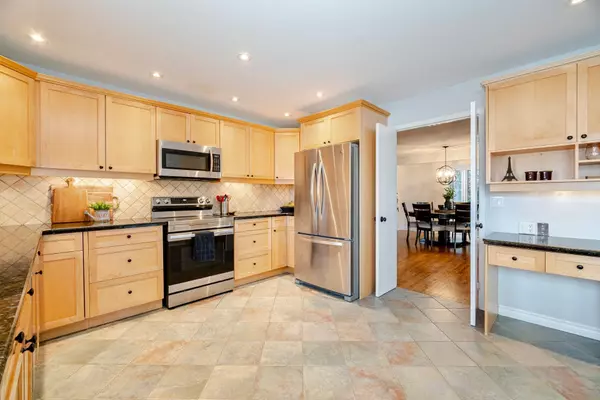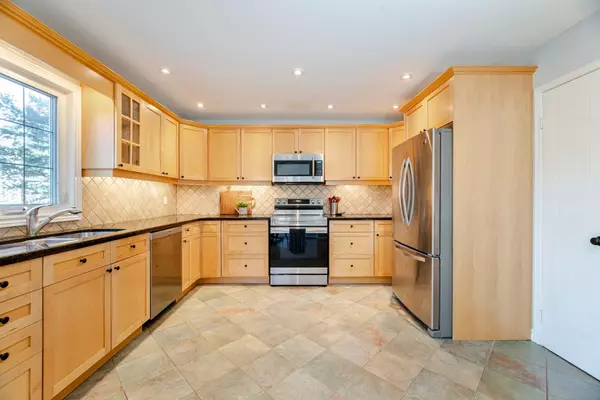REQUEST A TOUR If you would like to see this home without being there in person, select the "Virtual Tour" option and your agent will contact you to discuss available opportunities.
In-PersonVirtual Tour
$ 1,649,000
Est. payment | /mo
3 Beds
4 Baths
$ 1,649,000
Est. payment | /mo
3 Beds
4 Baths
Key Details
Property Type Single Family Home
Sub Type Detached
Listing Status Pending
Purchase Type For Sale
Approx. Sqft 2500-3000
MLS Listing ID W11924433
Style 2-Storey
Bedrooms 3
Annual Tax Amount $6,430
Tax Year 2024
Property Description
*See 3D Tour* Unique corner detached W/ 3,689 sq.ft. of living space on the largest lot on the street. W/a thoughtfully designed layout & minimal staircase transitions, this home offers both comfort & convenience. Inside, enjoy separate living, dining, & family rooms. The Large family room features a skylight & Fire Place. The kitchen includes Granite C/top, B/Splash, S/S Appls, ample cabinet space & a breakfast area. The primary Br Features a W/I closet, a second closet& 5-piece ensuite. Two other bedrooms share a 4-piece ensuite. 2nd flr Laundry for Convenience. Basement includes a bedroom, a nearby 4-piece washroom, a gym, & a room ideal for a game or TV area. The backyard is a great size & features a convenient gas line, perfect for BBQs & outdoor entertaining. Located in a sought-after neighborhood, it's close to top-rated schools, including Appleby College, MacLachlan College, & St. Mildred's-Light bourn School, making it an excellent choice for families prioritizing education.
Location
Province ON
County Halton
Community College Park
Area Halton
Region College Park
City Region College Park
Rooms
Family Room Yes
Basement Finished
Kitchen 1
Separate Den/Office 1
Interior
Interior Features Other
Cooling Central Air
Fireplace Yes
Heat Source Gas
Exterior
Parking Features Private
Garage Spaces 2.0
Pool None
Roof Type Other
Lot Frontage 57.2
Lot Depth 114.8
Total Parking Spaces 4
Building
Unit Features Park,Public Transit,School
Foundation Other
Listed by RE/MAX GOLD REALTY INC.
"My job is to deliver more results for you when you are buying or selling your property! "


