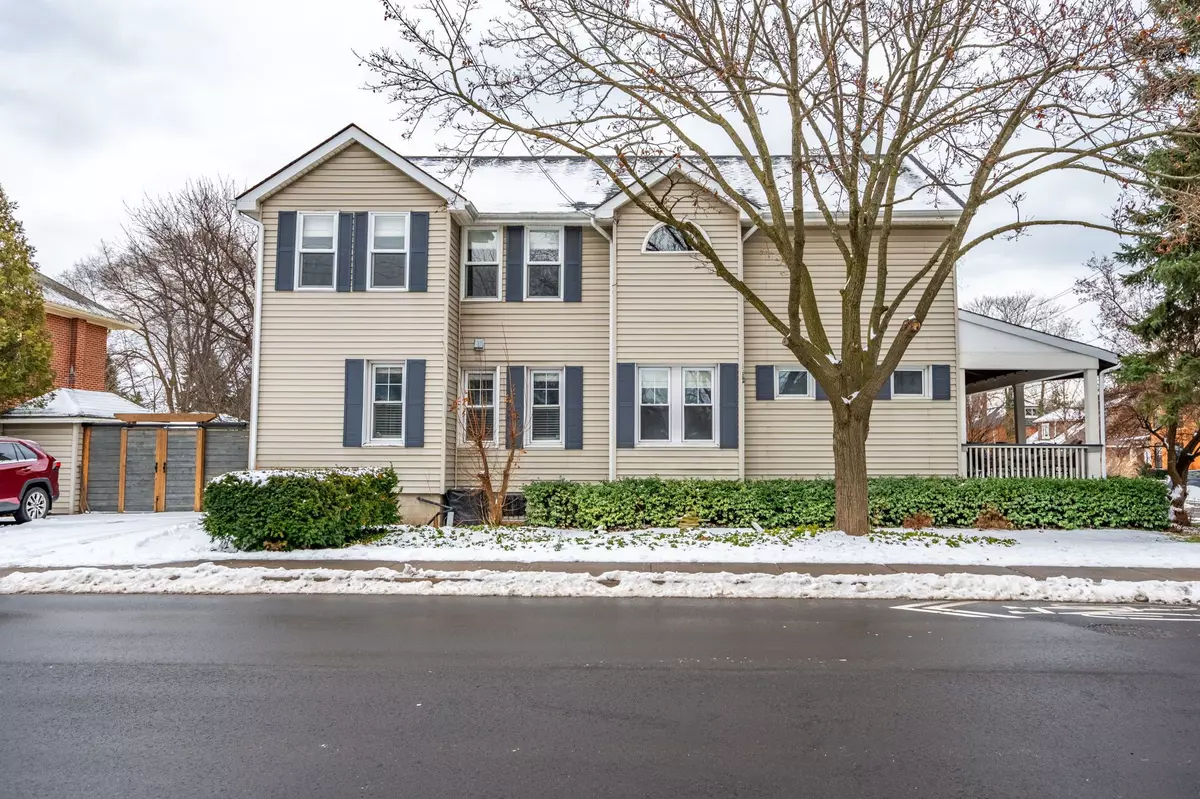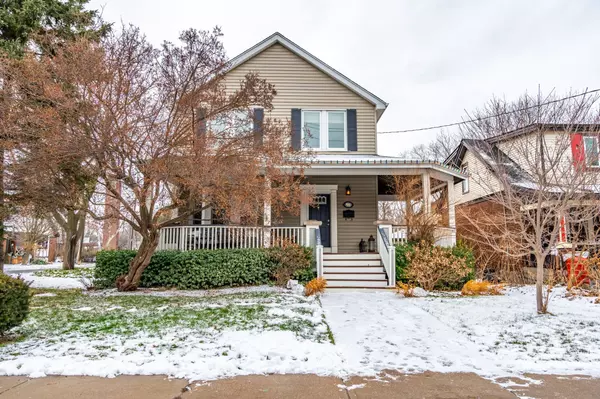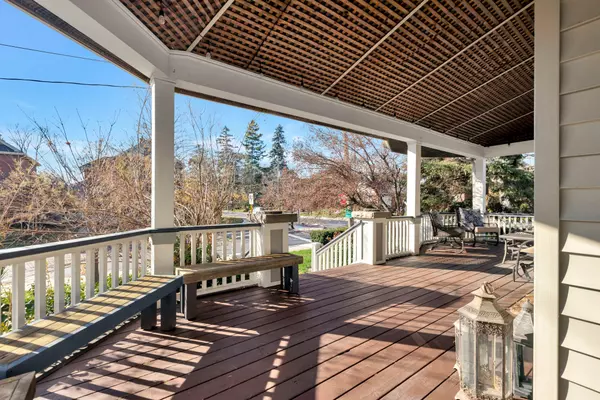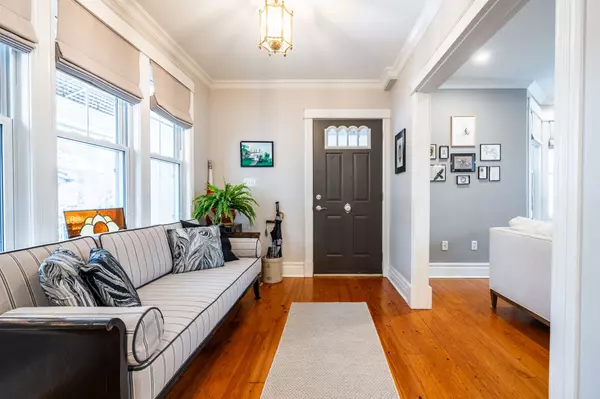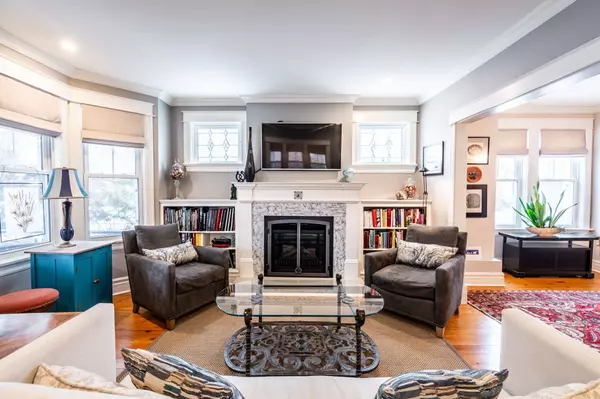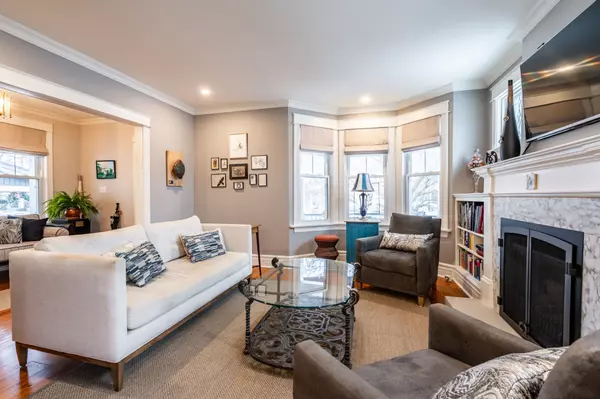2 Beds
3 Baths
2 Beds
3 Baths
Key Details
Property Type Single Family Home
Sub Type Detached
Listing Status Active
Purchase Type For Sale
Approx. Sqft 2000-2500
MLS Listing ID W11924470
Style 2-Storey
Bedrooms 2
Annual Tax Amount $6,068
Tax Year 2024
Property Description
Location
Province ON
County Halton
Community Brant
Area Halton
Region Brant
City Region Brant
Rooms
Family Room No
Basement Unfinished, Full
Kitchen 1
Interior
Interior Features Bar Fridge, Central Vacuum, Countertop Range, Floor Drain, Sump Pump, Water Heater, Water Meter, Workbench
Cooling Central Air
Fireplace Yes
Heat Source Gas
Exterior
Parking Features Private Triple
Garage Spaces 3.0
Pool None
Roof Type Fibreglass Shingle
Lot Depth 90.0
Total Parking Spaces 3
Building
Unit Features Hospital,Lake/Pond,Library,Park,Place Of Worship,Rec./Commun.Centre
Foundation Concrete
Others
Security Features Carbon Monoxide Detectors,Smoke Detector
"My job is to deliver more results for you when you are buying or selling your property! "

