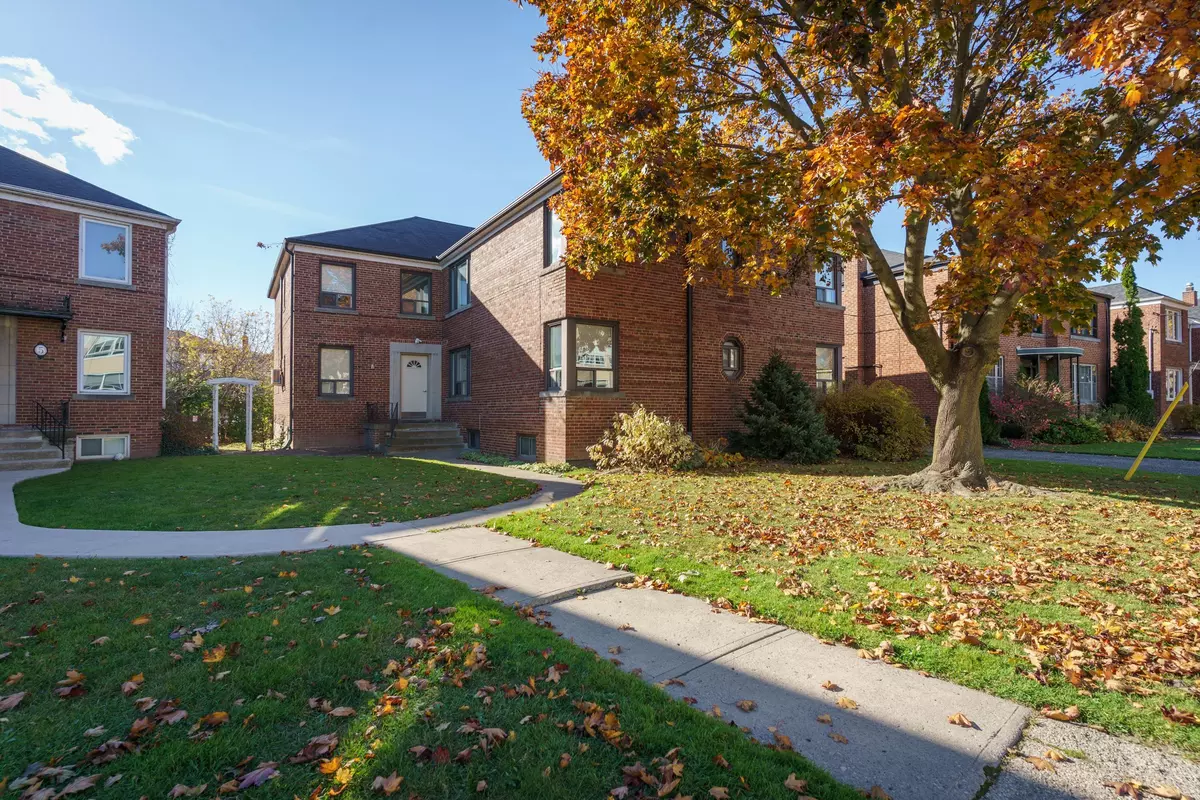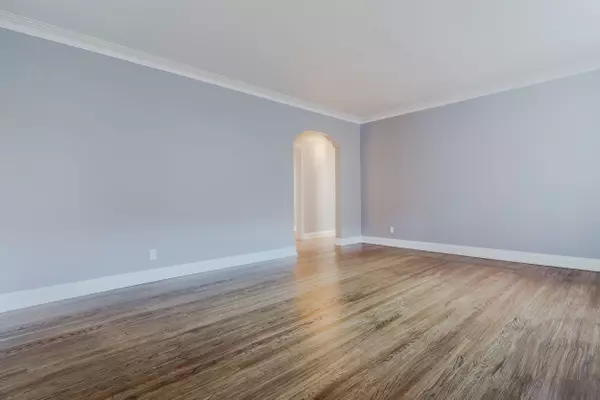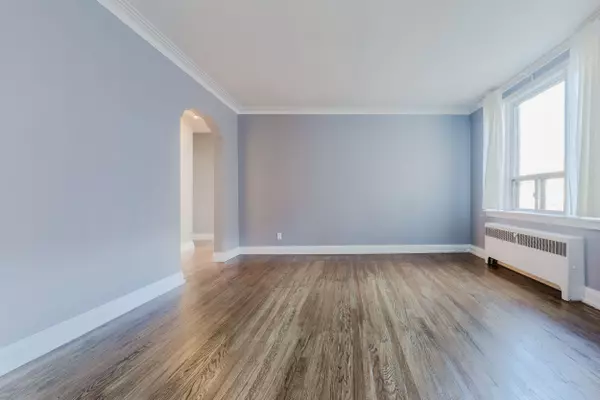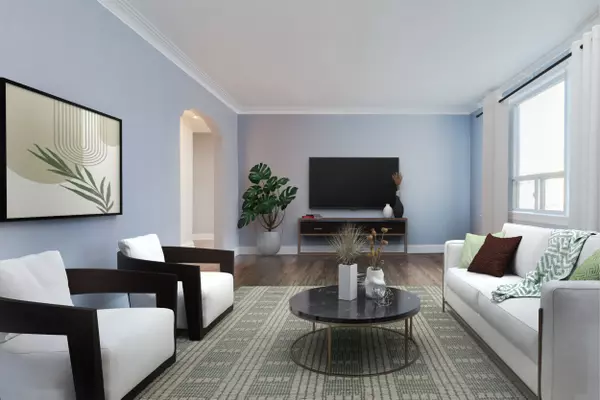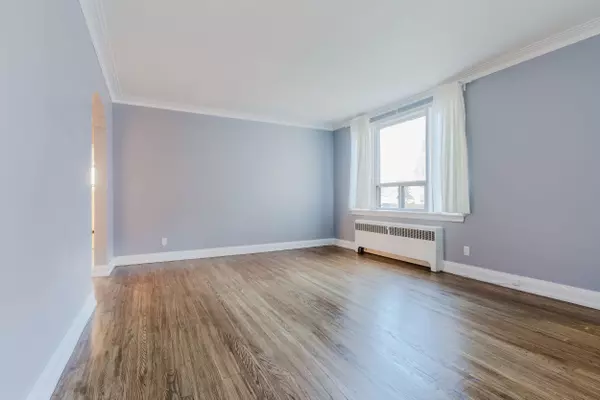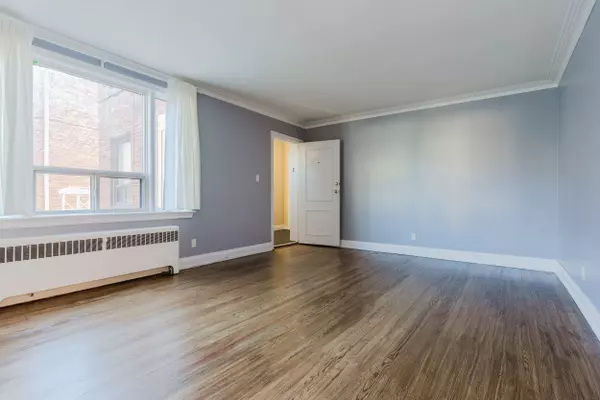2 Beds
1 Bath
2 Beds
1 Bath
Key Details
Property Type Condo
Sub Type Co-Ownership Apartment
Listing Status Active
Purchase Type For Sale
Approx. Sqft 1000-1199
MLS Listing ID C11924588
Style Apartment
Bedrooms 2
HOA Fees $700
Annual Tax Amount $12,488
Tax Year 2024
Property Description
Location
Province ON
County Toronto
Community Humewood-Cedarvale
Area Toronto
Region Humewood-Cedarvale
City Region Humewood-Cedarvale
Rooms
Family Room No
Basement Separate Entrance, Unfinished
Kitchen 1
Interior
Interior Features Carpet Free, Primary Bedroom - Main Floor
Cooling None
Fireplace No
Heat Source Other
Exterior
Parking Features Reserved/Assigned, Mutual
Garage Spaces 1.0
Roof Type Asphalt Shingle
Exposure North West
Total Parking Spaces 2
Building
Story Ground 1
Unit Features Park,Place Of Worship,Public Transit,School
Foundation Concrete
Locker Exclusive
Others
Security Features Smoke Detector
Pets Allowed Restricted
"My job is to deliver more results for you when you are buying or selling your property! "

