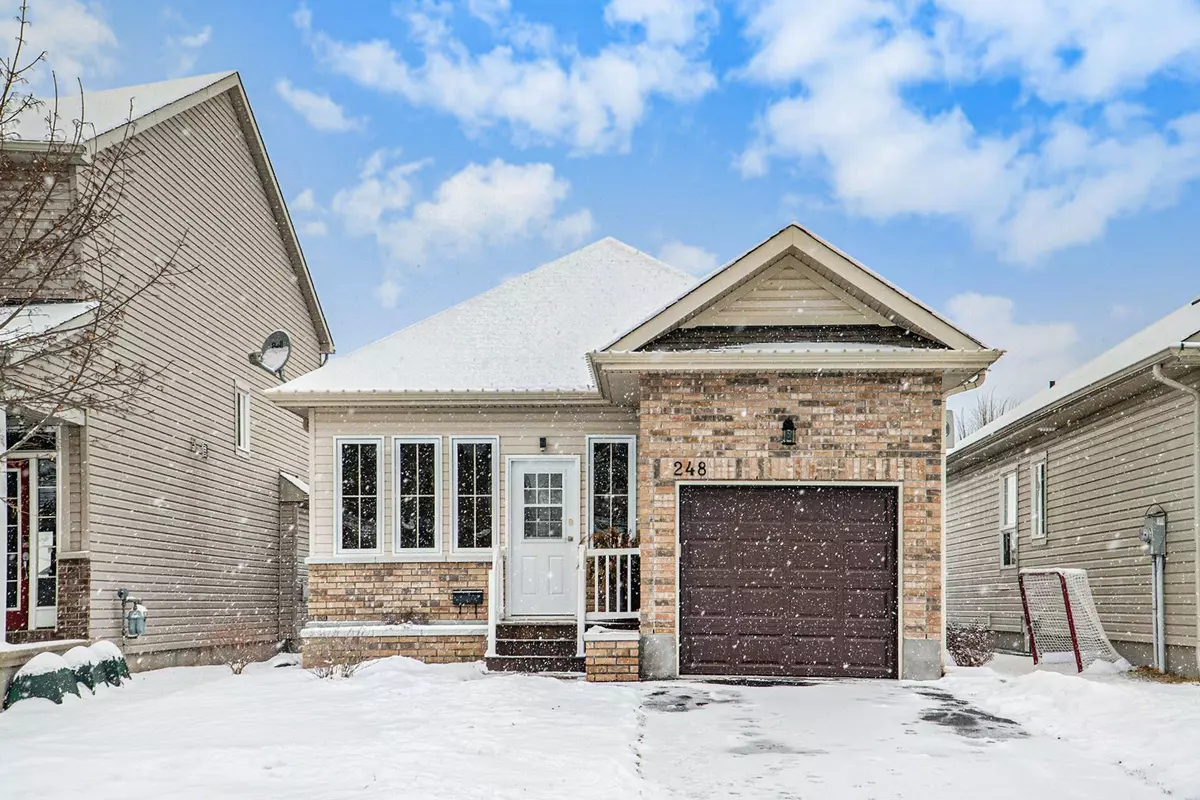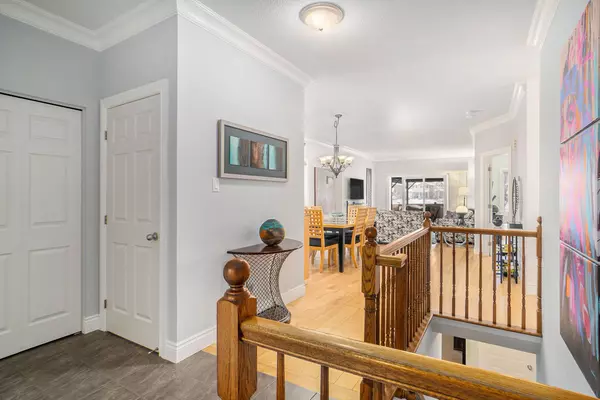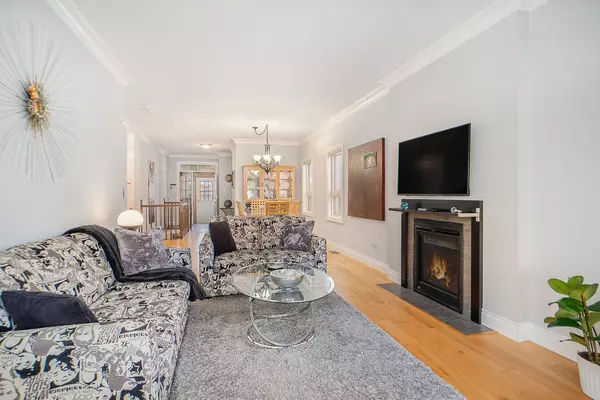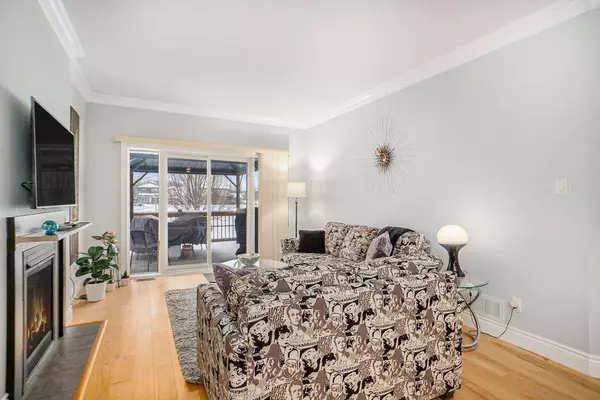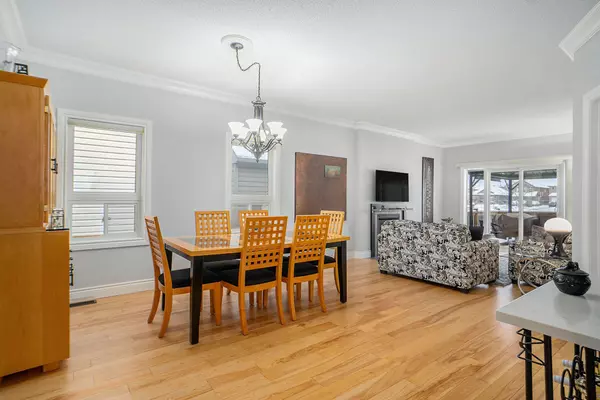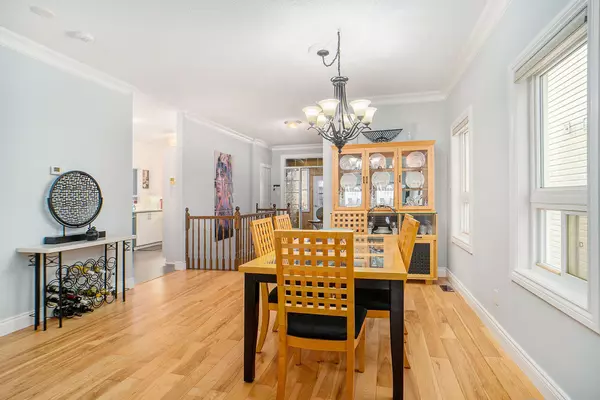1 Bed
3 Baths
1 Bed
3 Baths
Key Details
Property Type Single Family Home
Sub Type Detached
Listing Status Active
Purchase Type For Sale
MLS Listing ID X11924591
Style Bungalow
Bedrooms 1
Annual Tax Amount $4,223
Tax Year 2024
Property Description
Location
Province ON
County Prescott And Russell
Community 607 - Clarence/Rockland Twp
Area Prescott And Russell
Region 607 - Clarence/Rockland Twp
City Region 607 - Clarence/Rockland Twp
Rooms
Family Room Yes
Basement Full, Finished
Kitchen 1
Separate Den/Office 2
Interior
Interior Features Storage, Primary Bedroom - Main Floor, Water Heater
Cooling Central Air
Fireplaces Type Natural Gas, Living Room
Fireplace Yes
Heat Source Gas
Exterior
Parking Features Lane
Garage Spaces 2.0
Pool None
Roof Type Asphalt Shingle
Lot Depth 105.15
Total Parking Spaces 3
Building
Foundation Poured Concrete
"My job is to deliver more results for you when you are buying or selling your property! "

