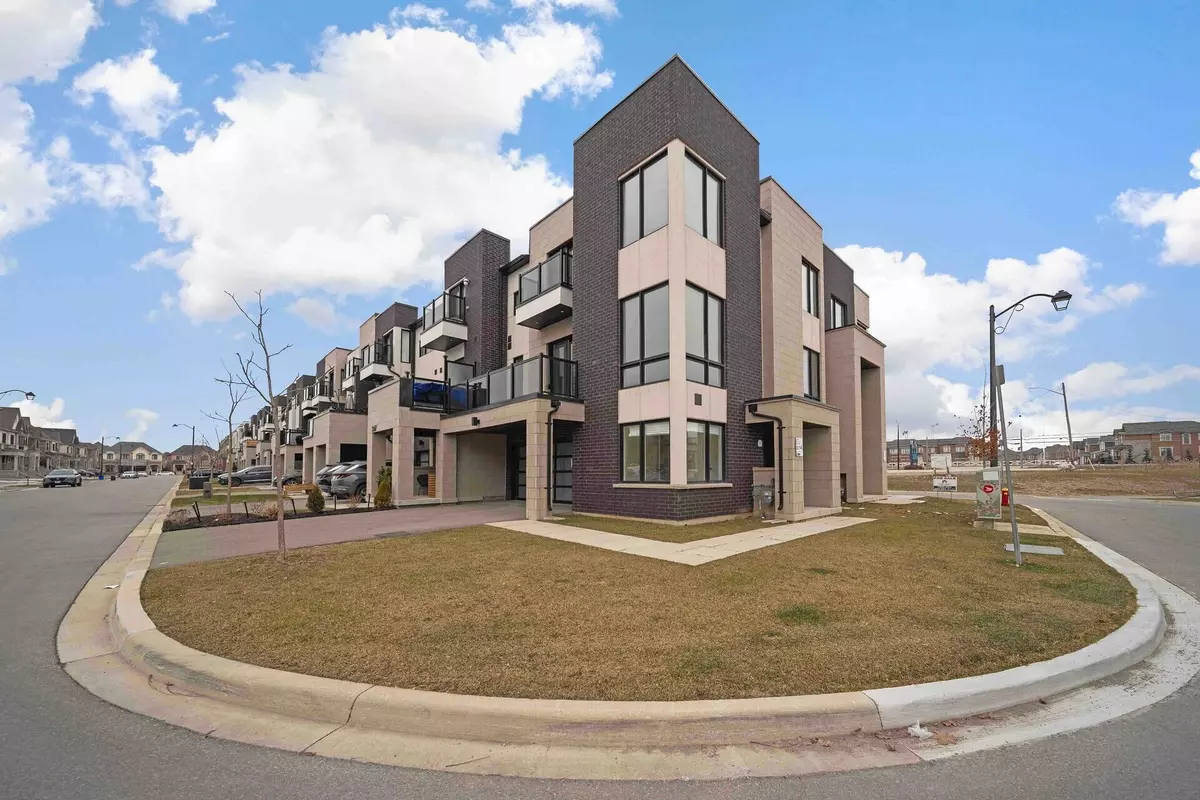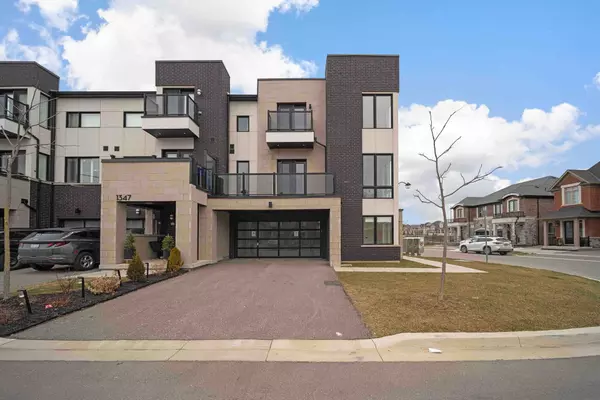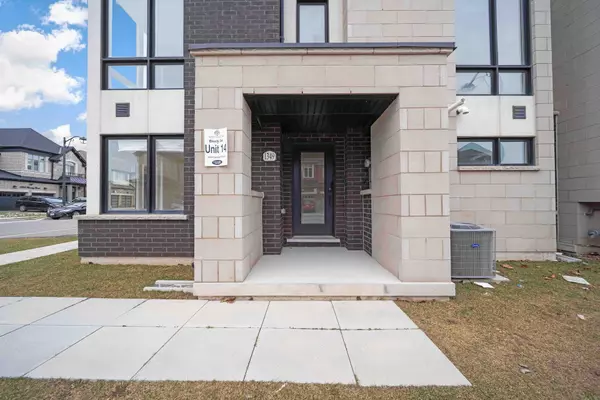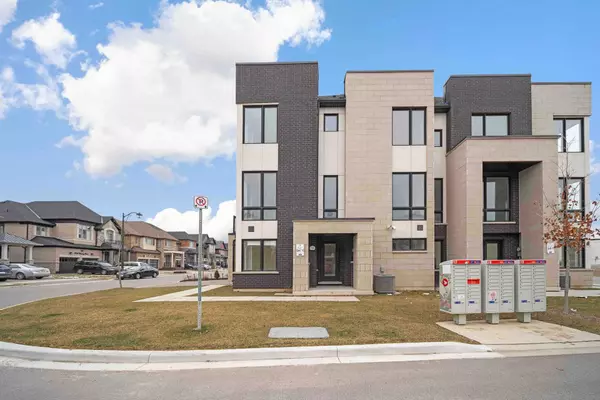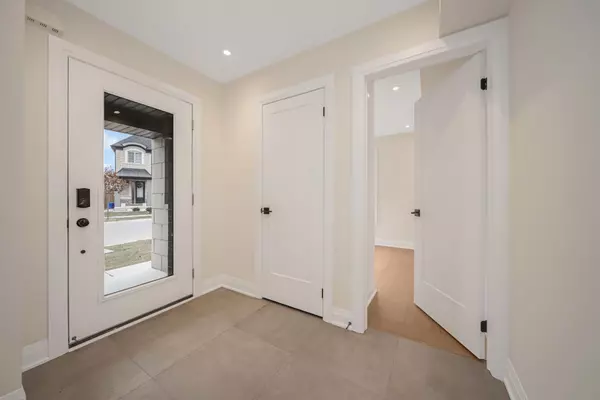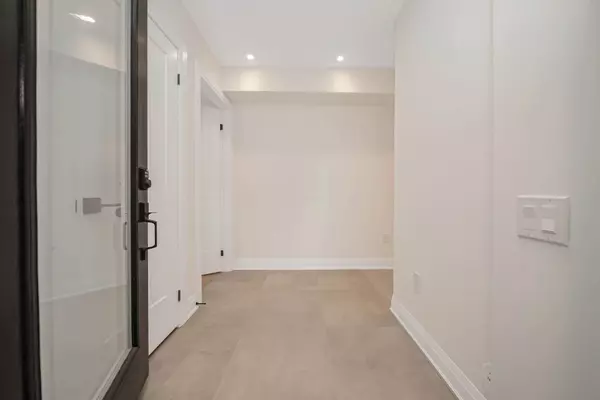REQUEST A TOUR If you would like to see this home without being there in person, select the "Virtual Tour" option and your agent will contact you to discuss available opportunities.
In-PersonVirtual Tour
$ 949,900
Est. payment | /mo
4 Beds
3 Baths
$ 949,900
Est. payment | /mo
4 Beds
3 Baths
Key Details
Property Type Townhouse
Sub Type Att/Row/Townhouse
Listing Status Active
Purchase Type For Sale
Approx. Sqft 1100-1500
MLS Listing ID W11924689
Style 3-Storey
Bedrooms 4
Annual Tax Amount $1,628
Tax Year 2024
Property Description
Welcome to a home that effortlessly combines modern elegance with everyday convenience. Soaring 9-foot ceilings and bright, open spaces create an inviting atmosphere perfect for relaxing or entertaining. The beautifully upgraded kitchen is a showstopper, featuring modern cabinetry, and brand-new stainless steel appliances. Hardwood floors flow throughout, with a stylish staircase accented by iron pickets adding an extra touch of charm. Upstairs, three spacious bedrooms provide plenty of room to unwind. Additional bedroom in the basement. Located close to all amenities and major highways, this home offers the perfect combination of style, comfort, and convenience. Its ready to welcome you!
Location
Province ON
County Halton
Community Ford
Area Halton
Region Ford
City Region Ford
Rooms
Family Room No
Basement None
Kitchen 1
Interior
Interior Features Other
Cooling Central Air
Fireplace No
Heat Source Gas
Exterior
Parking Features Private
Garage Spaces 1.0
Pool None
Roof Type Asphalt Shingle
Lot Depth 161.0
Total Parking Spaces 2
Building
Unit Features Golf,Hospital,Park,Place Of Worship,Public Transit,Rec./Commun.Centre
Foundation Poured Concrete
Listed by STONECASTLE REALTY GROUP INC.
"My job is to deliver more results for you when you are buying or selling your property! "

