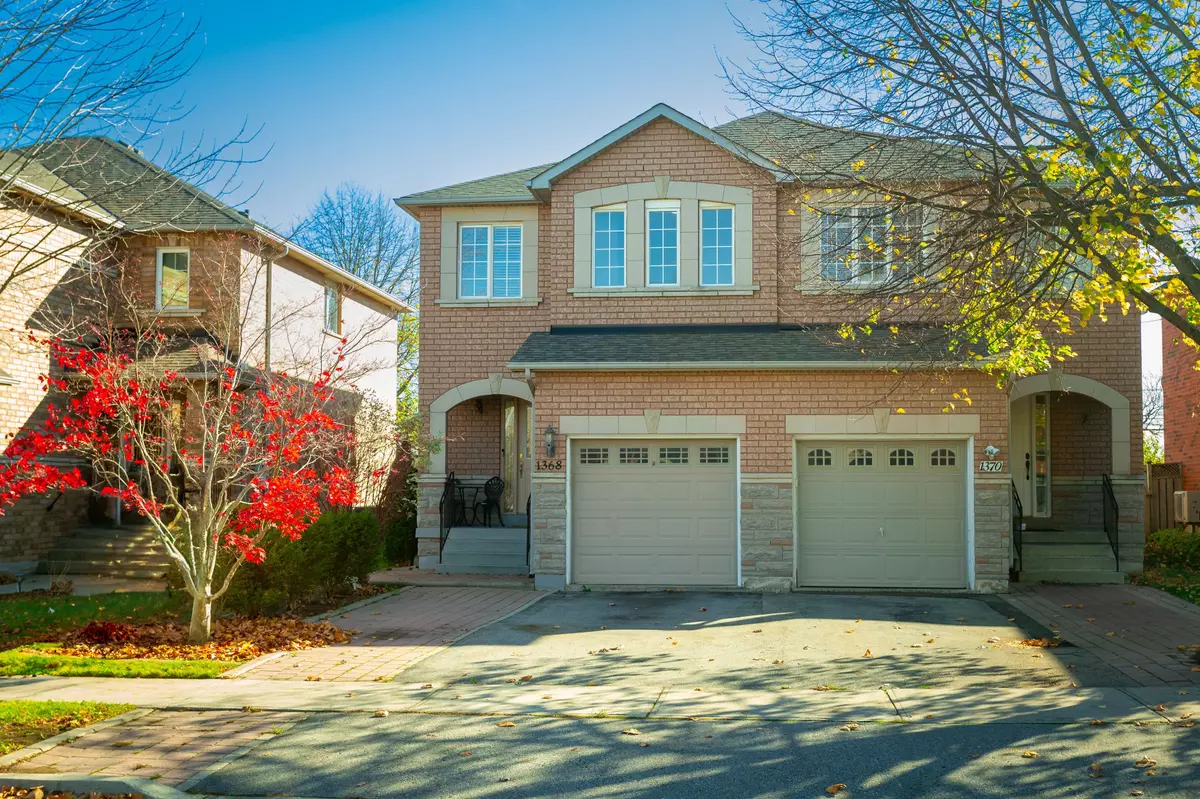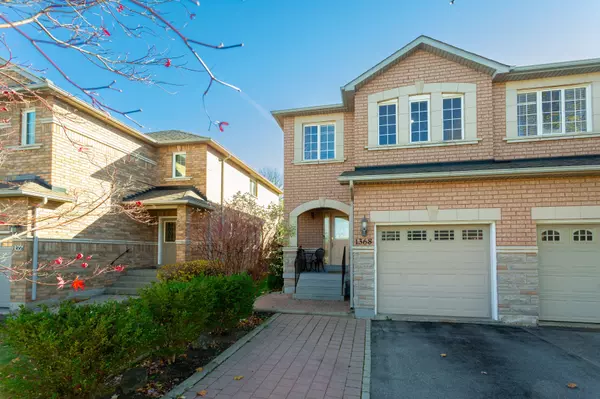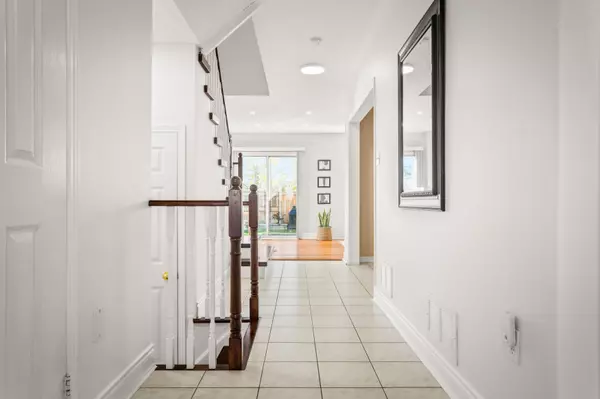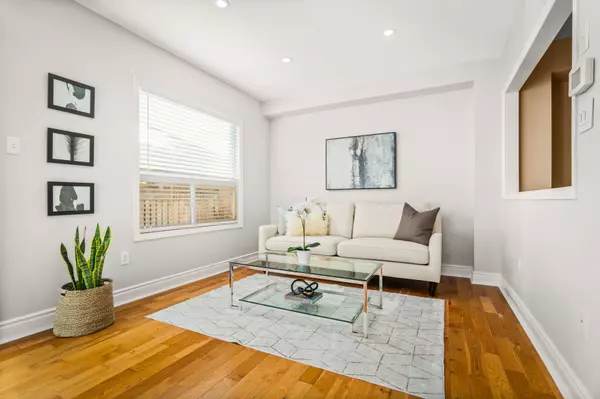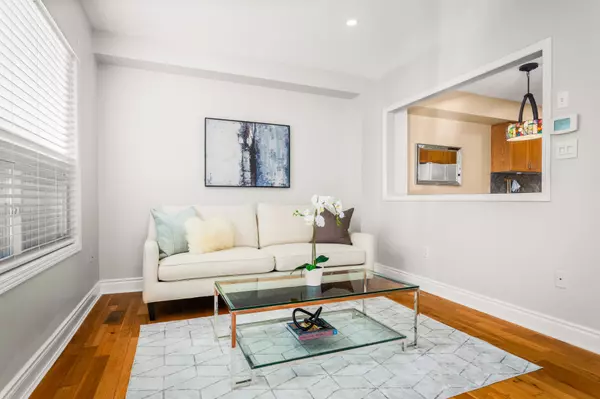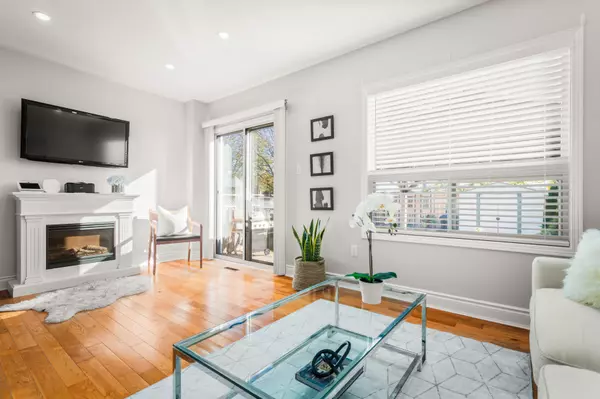REQUEST A TOUR If you would like to see this home without being there in person, select the "Virtual Tour" option and your agent will contact you to discuss available opportunities.
In-PersonVirtual Tour
$ 1,175,000
Est. payment | /mo
3 Beds
4 Baths
$ 1,175,000
Est. payment | /mo
3 Beds
4 Baths
Key Details
Property Type Single Family Home
Sub Type Semi-Detached
Listing Status Active
Purchase Type For Sale
Approx. Sqft 1100-1500
MLS Listing ID W11924836
Style 2-Storey
Bedrooms 3
Annual Tax Amount $4,091
Tax Year 2024
Property Description
Beautiful freehold 2-storey home in the desirable West Oak Trails. This well-maintained, spacious semi-detached home offers 3 bedrooms, 4 baths, and a bright, open-concept layout ideal for family living. Patio doors lead to a private, fenced backyard with mature trees providing shade and privacy. Upstairs, the spacious primary bedroom features his-and-hers closets and a 4-piece ensuite, along with two additional bedrooms and a 4-piece bathroom. The fully finished basement offers versatile space for a home office, gym, or entertainment area, plus a cold cellar for additional storage. With a fully carpet-free design, this home offers easy maintenance and a modern feel. Located in a family-friendly neighbourhood close to top-rated schools, parks, and shopping, it combines comfort with convenience. Don't miss out on this incredible opportunity!
Location
Province ON
County Halton
Community West Oak Trails
Area Halton
Region West Oak Trails
City Region West Oak Trails
Rooms
Family Room No
Basement Partially Finished
Kitchen 1
Interior
Interior Features Carpet Free, Water Heater Owned
Heating Yes
Cooling Central Air
Fireplace Yes
Heat Source Gas
Exterior
Parking Features Private
Garage Spaces 1.0
Pool None
Roof Type Shingles
Lot Depth 108.26
Total Parking Spaces 2
Building
Foundation Brick
Listed by REAL BROKER ONTARIO LTD.
"My job is to deliver more results for you when you are buying or selling your property! "

